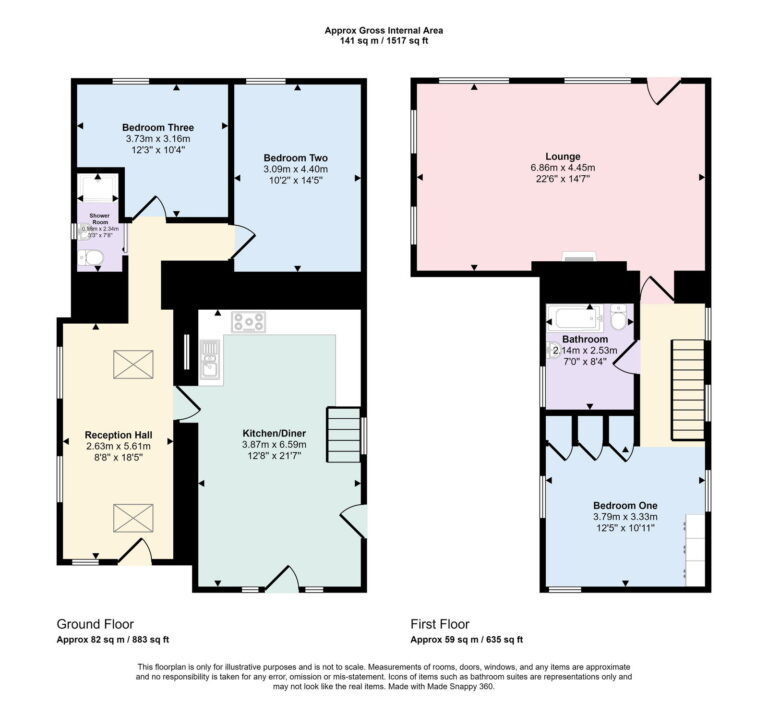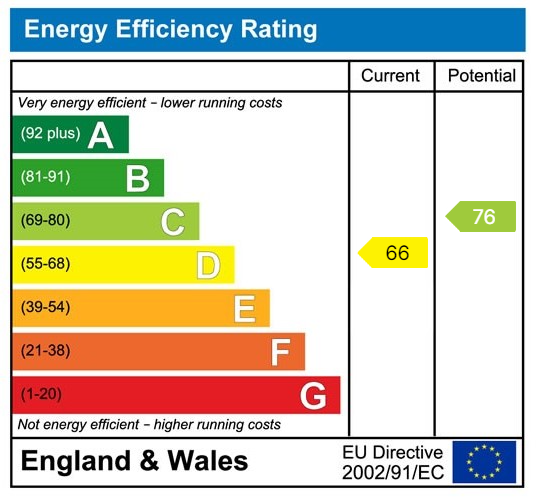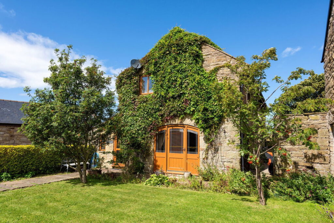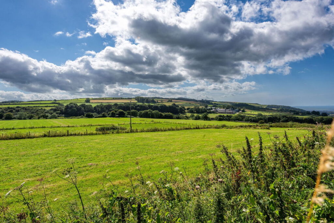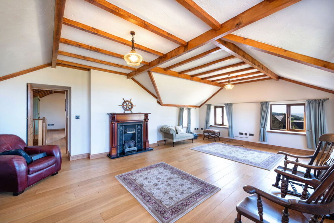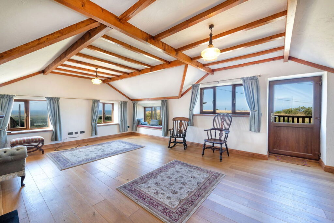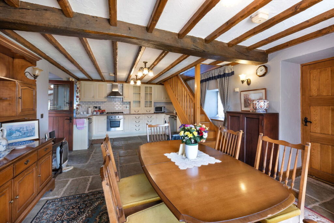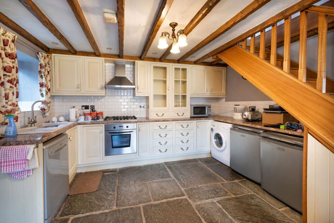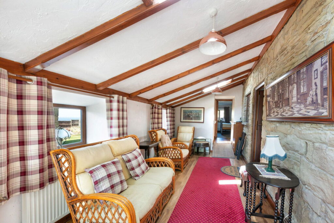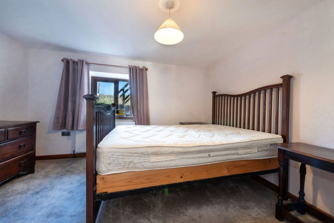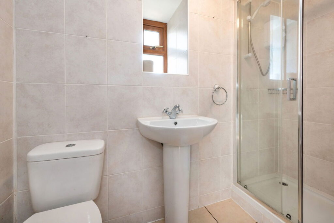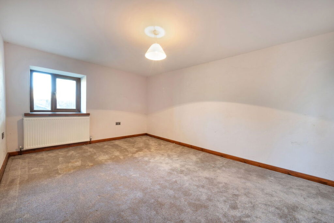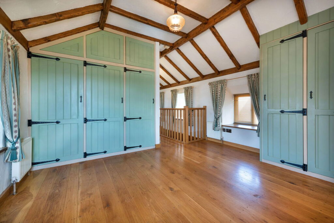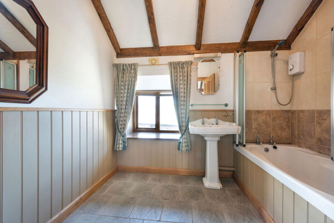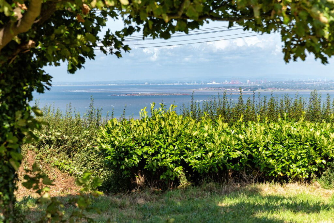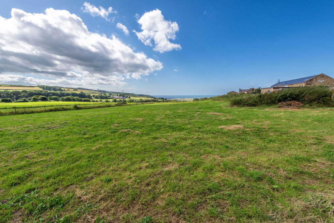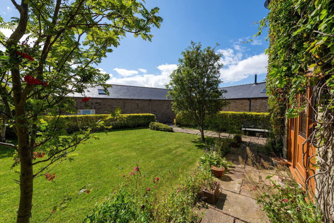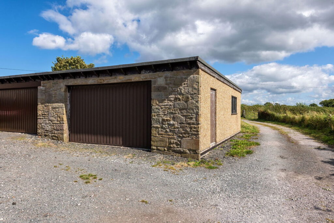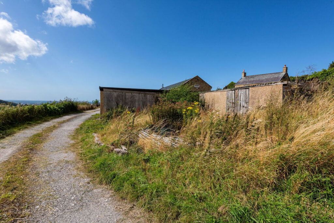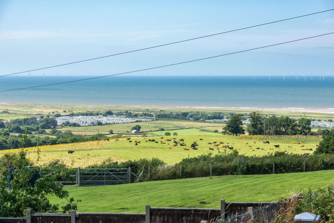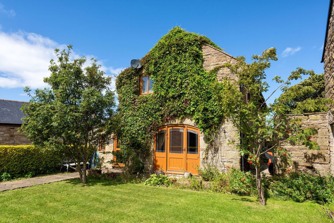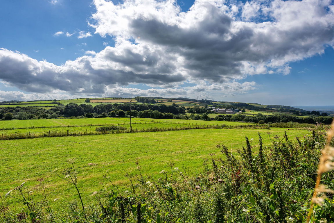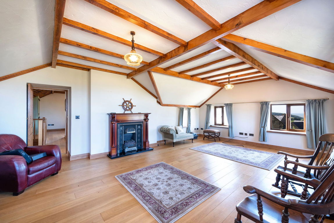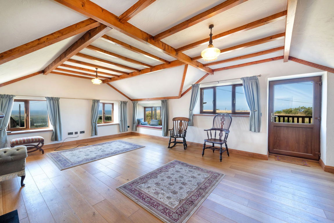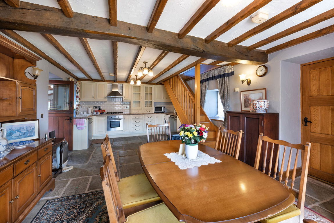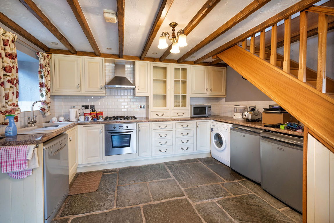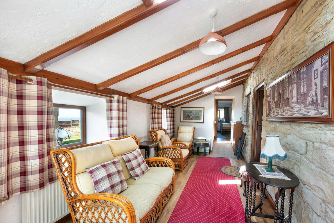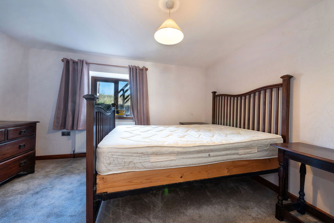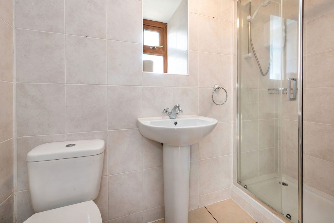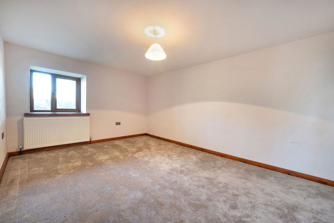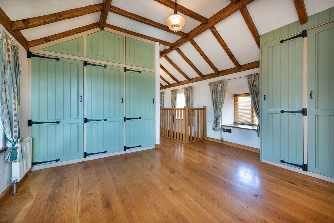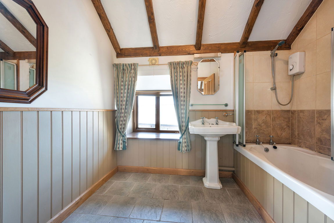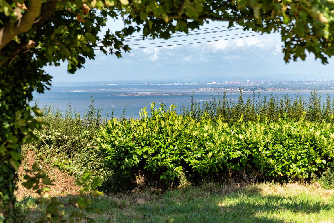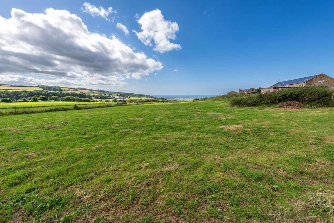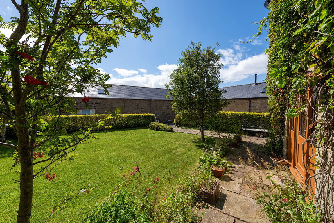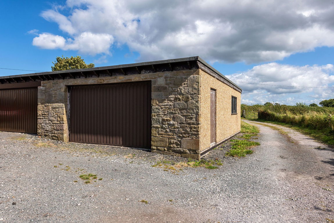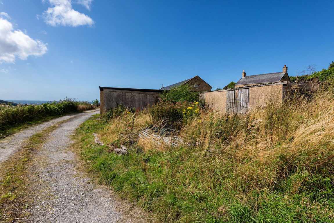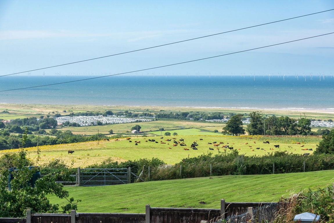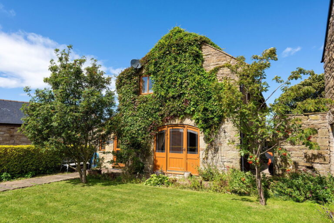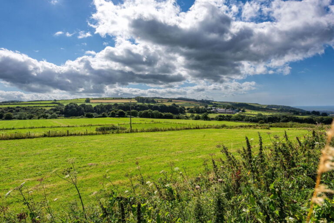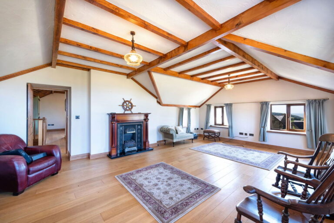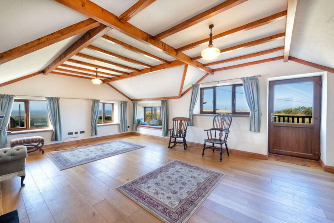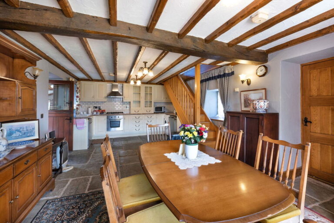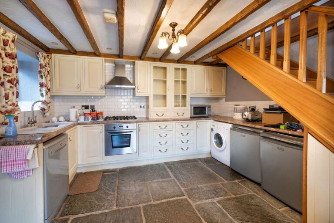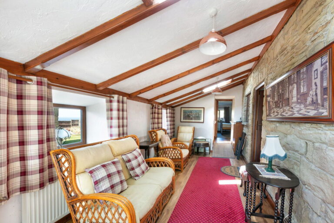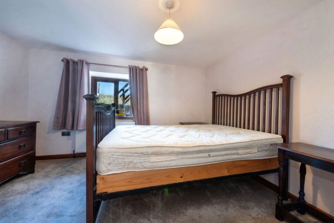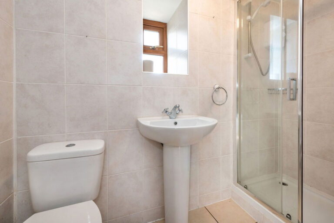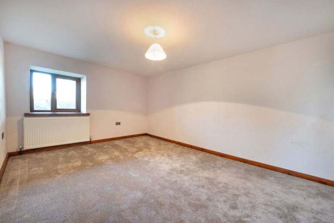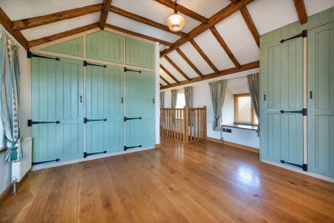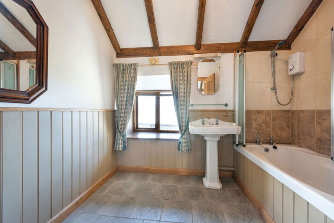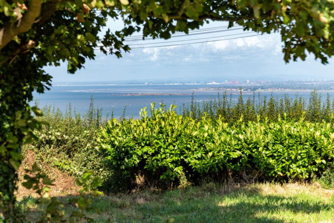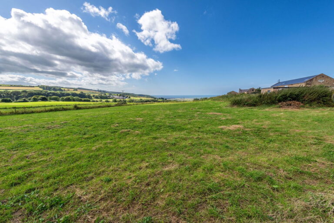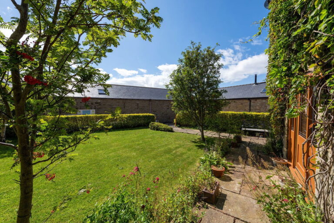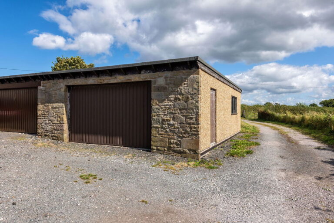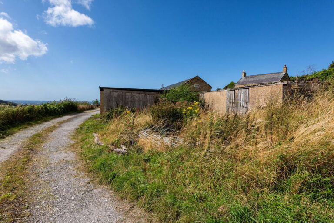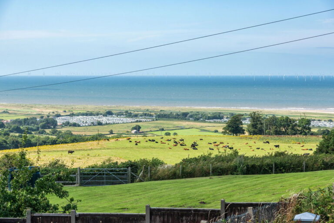£445,000
Brynllystyn Farm, Gwespyr, Gwespyr, Flintshire
Key features
- UNIQUE COUNTRY RESIDENCE
- PADDOCK & OUTBUILDINGS
- DOUBLE GARAGE & DRIVEWAY
- THREE BEDROOMS
- SPACIOUS LOUNGE WITH SUPERB VIEWS
- KITCHEN/DINER
- BATHROOM & SHOWER ROOM
- NO FORWARD CHAIN
- FREEHOLD
- COUNCIL TAX - E EPC - D
- UNIQUE COUNTRY RESIDENCE
- PADDOCK & OUTBUILDINGS
- DOUBLE GARAGE & DRIVEWAY
- THREE BEDROOMS
- SPACIOUS LOUNGE WITH SUPERB VIEWS
- KITCHEN/DINER
- BATHROOM & SHOWER ROOM
- NO FORWARD CHAIN
- FREEHOLD
- COUNCIL TAX - E EPC - D
Full property description
DESCRIPTION
This property with paddock and a range of outbuildings was converted in the 1980's to provide a unique home with character and charm. The accommodation layout takes full advantage of the stunning coastal views. Having a kitchen/diner with feature stone flagged floor with underfloor heating, two ground floor bedrooms with a shower room and to the first floor there is the main bedroom, bathroom and a spacious lounge enjoying the superb panoramic views. Situated on the outer confines of the village of Gwespyr being just a short drive from the Sea front at Talacre and Prestatyn which boast a Retail Park with an array of well known shops, busy High Street with an array of individual shops and amenities, a champion links golf course, main line railway station and stretches of award winning beaches. Chester is approximately 30 miles with Liverpool airport being approximately 50 miles and Manchester airport about 58 miles.
uPVc and double glazed Entrance Door into:-
RECEPTION HALL/SITTING ROOM
With a mock beam ceiling, exposed stone wall to part, two double glazed windows to the side elevation with deep sills, laminate wood effect flooring, two 'Velux' style windows allowing in natural light.
INNER HALLWAY
Having a continuation of the laminate wood effect flooring.
SHOWER ROOM
With a purpose built shower cubicle housing a 'Triton' shower, pedestal wash hand basin, low flush w.c., fully tiled walls and complimentary floor tiles.
BEDROOM TWO
With power points, double panelled radiator and a double glazed window with deep sill to the rear elevation.
BEDROOM THREE
With a double panelled radiator, power points and double glazed window to the rear with deep sill.
KITCHEN/DINER
Having a wealth of charm and character with a stone flagged floor with underfloor heating, a range of cream fronted base cupboards and drawers with worktop surface over, matching wall units, plumbing installed for dishwasher and an automatic washing machine, space for under counter fridge and freezer, built-in electric oven and a five ring LPG hob with a convector canopy over, single drainer sink, part tiled walls, power points, mock beam ceiling, uPVC and double glazed door gives access to the front garden with windows to either side, a timber door gives access to a side storage area.
A timber staircase from the Kitchen/Diner leads to the First Floor Accommodation and Landing with windows to the side elevation. Opening to:-
BEDROOM ONE
Having a range of fitted wardrobes with hanging rails and shelving, timber flooring, vaulted beam ceiling, power points and two double glazed windows with deep sills.
BATHROOM
Having a three piece suite in white comprising tongue and groove panelled bath with shower over and splash screen, low flush w.c., pedestal wash hand basin, part tongue and groove clad walls to dado height, part tiled walls, a 'Victorian' style radiator incorporating towel rail, mock beam ceiling, tiled floor and a double glazed window with a partial coastal view.
SPACIOUS LOUNGE
Having Oak flooring, feature coal effect living flame LPG fire with a cast iron inset and timber surround, mock beam ceiling, five double glazed windows one incorporating a window seat taking full advantage of the views over open countryside towards the Dee Estuary, a uPVC and double glazed door gives access to the rear garden.
OUTSIDE
The property is approached over a gravelled driveway with the neighbouring properties having a right of way over. The property benefits from a range of OUTBUILDINGS to include a DOUBLE GARAGE with remote control door and personnel door to the side, a timber constructed STORE and STABLE BLOCK . There is a secondary driveway which leads to the gate giving access to the enclosed paddock which is approximately two acres. A wrought iron gate with steps and pathway leads to the front entrance of the property with the garden being laid to lawn with established shrubs and plants and a mature tree. The garden to the rear is in need of landscaping and enjoys stunning views towards the Dee Estuary and Wirral Peninsular.
SERVICES
Mains electric, water and drainage are believed available or connected to the property with oil fired heating and LPG for the fire and cooking hob. All services and appliances are not tested by the Selling Agent.
AGENTS NOTES
This is a probate sale.
DIRECTIONS
From the Prestatyn office turn right and continue over the top of the High Street at the traffic lights onto Gronant Road, at the duck pond turn right onto Upper Gronant Road and proceed into the village of Gronant, take the right fork in the road onto Llanasa Road and proceed to the t-junction, turn left in the direction of Gwespyr and the after a short distance the entrance to the property will be seen on the left hand side. The Coach House is the second property on the right.
Interested in this property?
Try one of our useful calculators
Stamp duty calculator
Mortgage calculator
