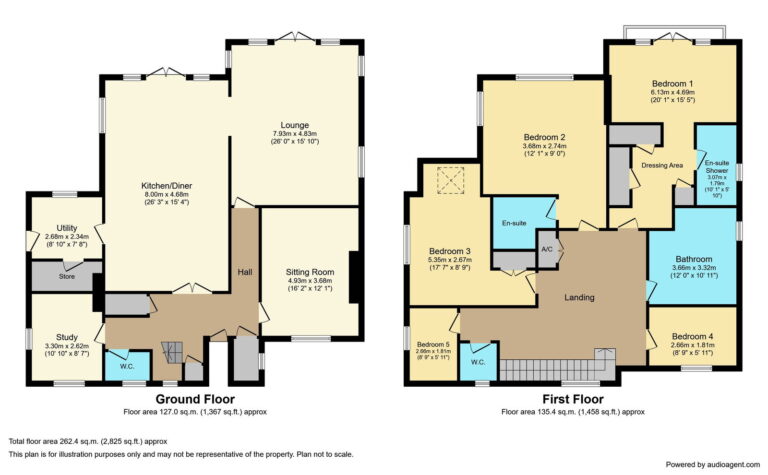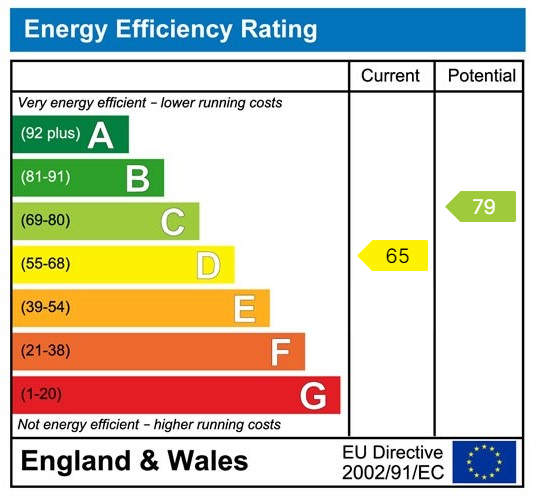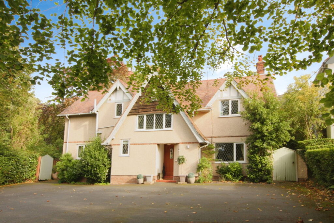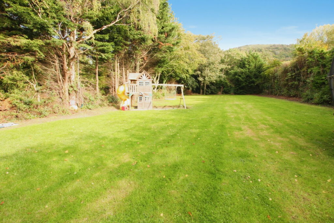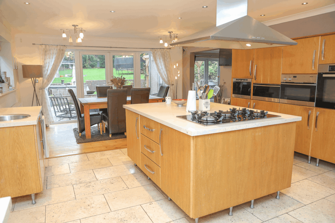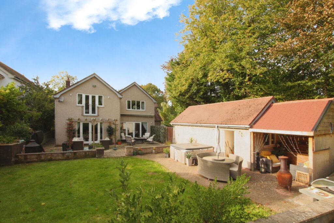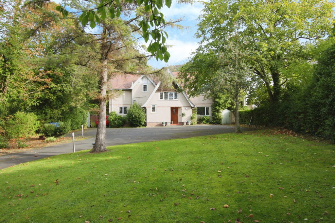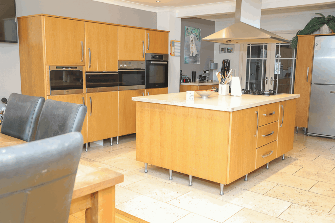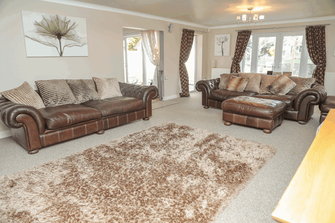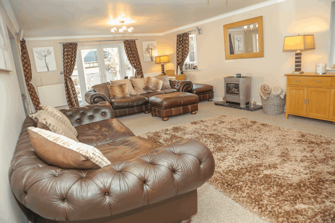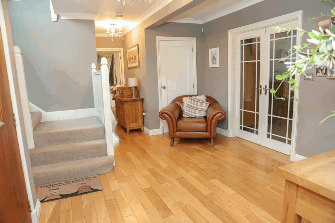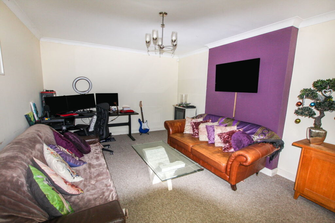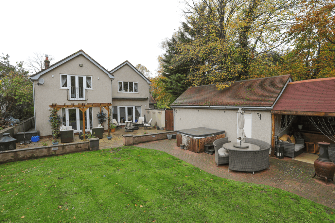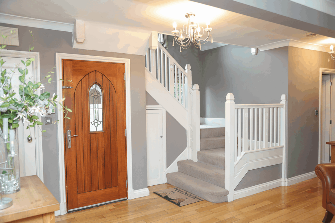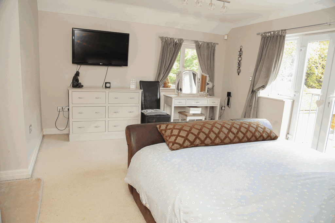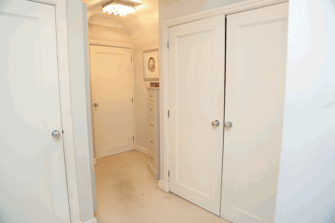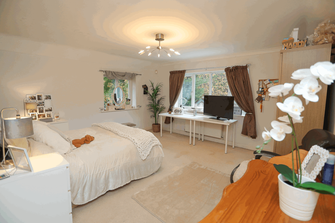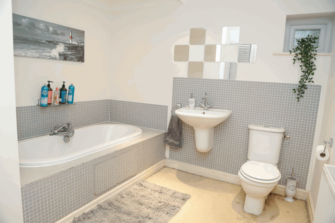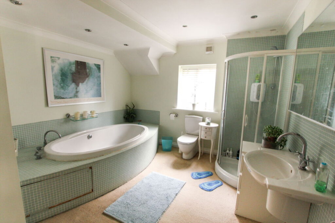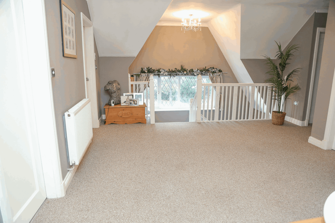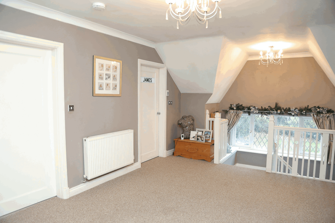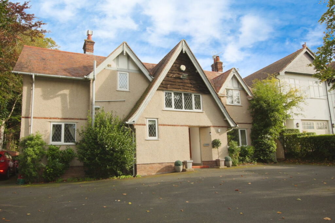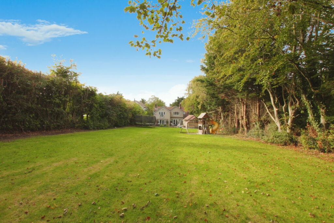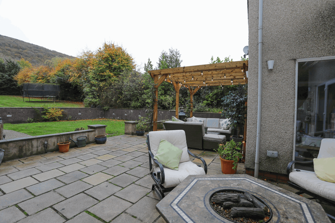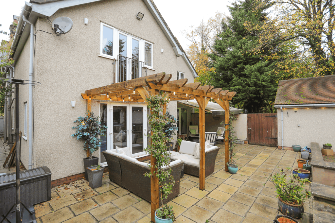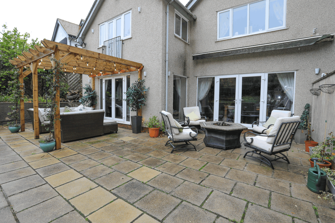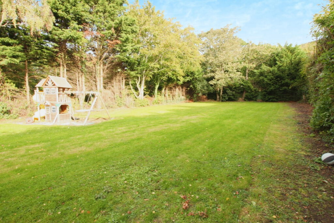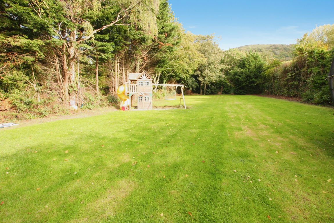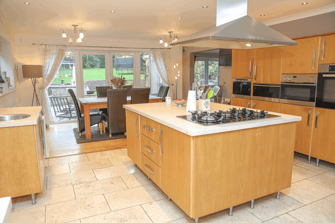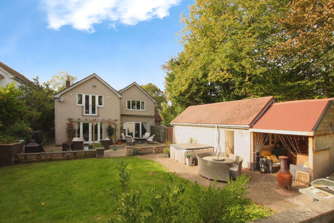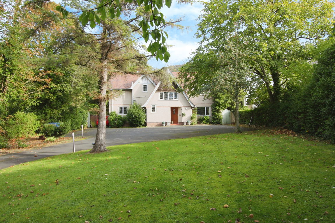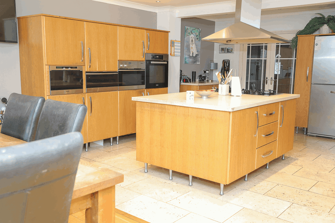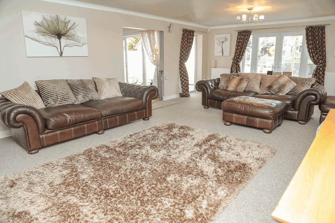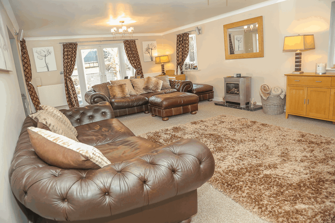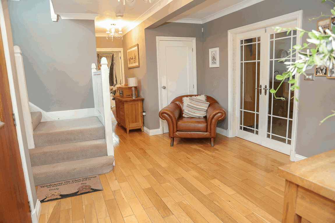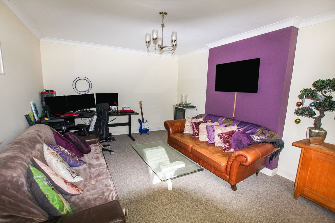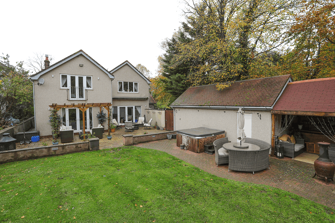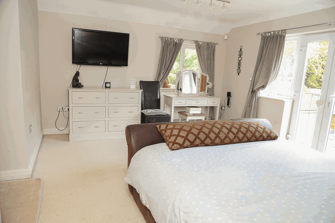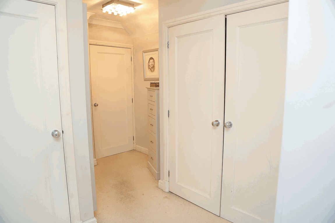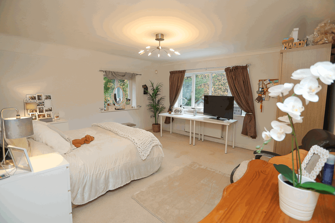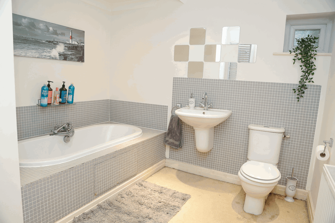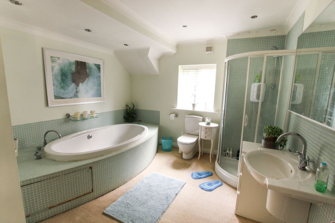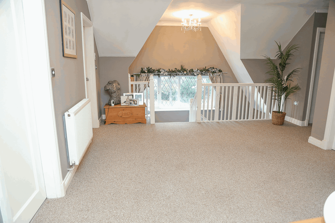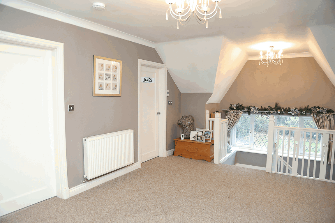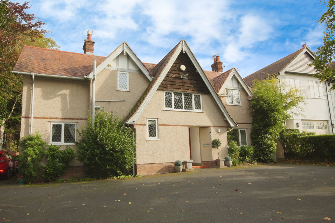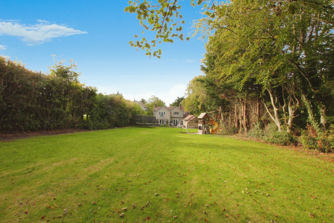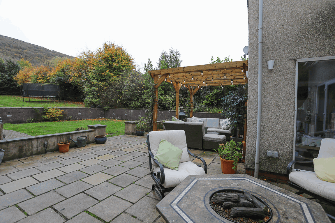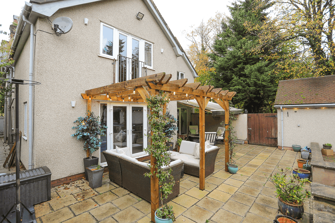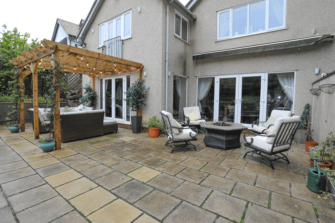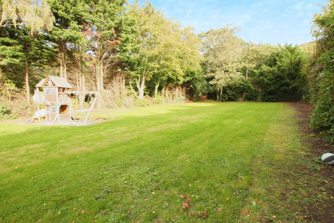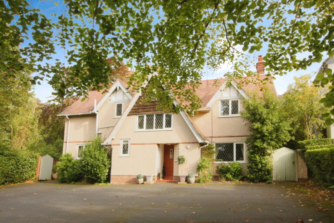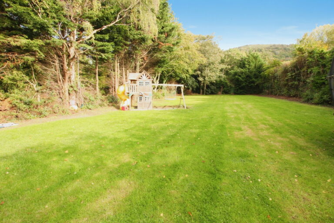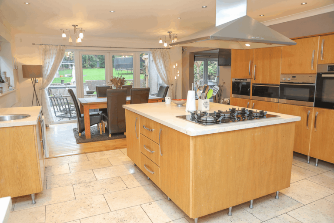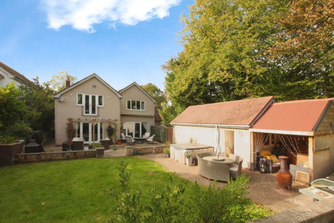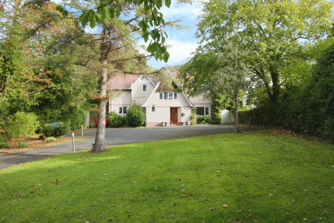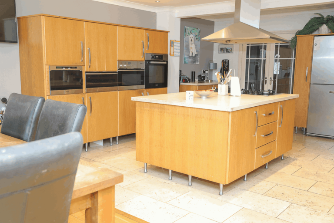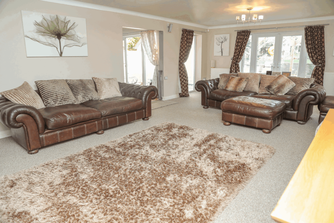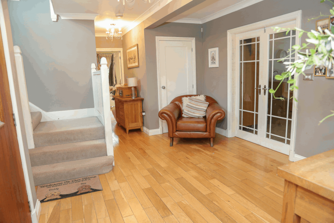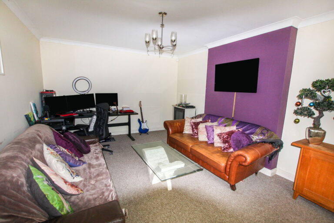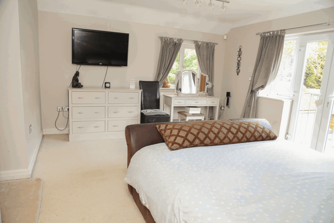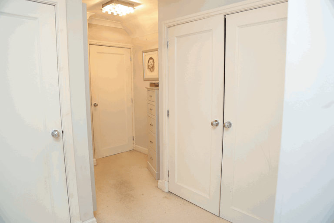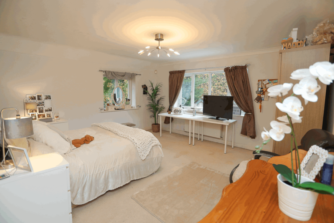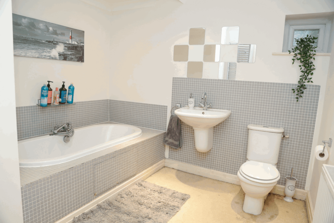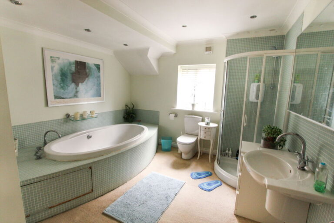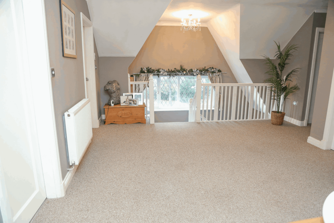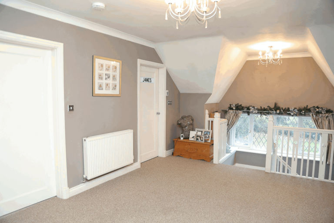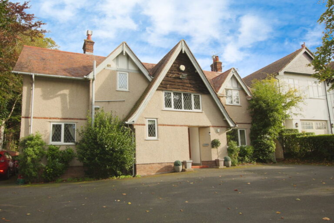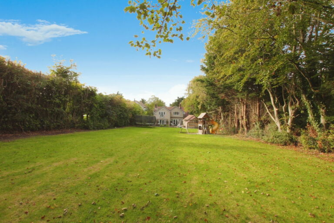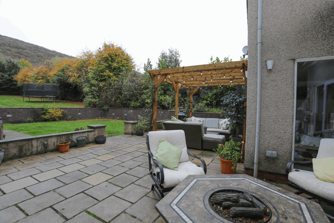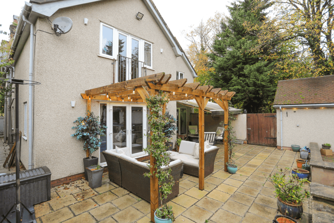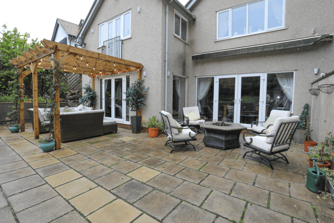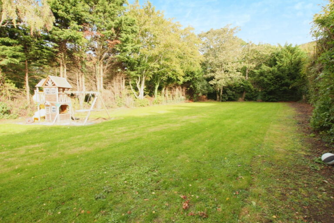£625,000
Meliden Road, Prestatyn, Denbighshire
Key features
- SOUGHT AFTER LOCATION
- LARGE GARDENS
- FAMILY HOME
- TWO RECEPTION ROOMS & STUDY
- MODERN KITCHEN/DINER
- FIVE BEDROOMS
- 2 ENSUITE FACILITIES
- EXTENSIVE DRIVE & GARAGE
- FREEHOLD
- EPC - D COUNCIL TAX BAND - G
- SOUGHT AFTER LOCATION
- LARGE GARDENS
- FAMILY HOME
- TWO RECEPTION ROOMS & STUDY
- MODERN KITCHEN/DINER
- FIVE BEDROOMS
- 2 ENSUITE FACILITIES
- EXTENSIVE DRIVE & GARAGE
- FREEHOLD
- EPC - D COUNCIL TAX BAND - G
Full property description
This extended family home is situated on the well known Meliden Road and is within walking distance of all amenities. The property offers spacious accommodation with a large kitchen/family room, spacious lounge, sitting room, snug, utility room and cloakroom. To the first floor there are five bedrooms, two having a en-suite facility. With a sweeping driveway, garage and extensive rear garden viewing is highly recommended.
OPEN STORM PORCH
Timber Entrance Door into
SPACIOUS RECEPTION HALL
Having two cloaks cupboards, an under stair storage cupboard, tiled floor, power points and radiator.
CLOAKROOM - 1.67m x 1.02m (5'5" x 3'4")
Having a low flush w.c., wash hand basin with tiled splashback, radiator, coved ceiling and inset spotlighting.
LOUNGE - 7.93m x 4.83m (26'0" x 15'10")
Having a freestanding gas fire on raised plinth, coved ceiling, power points, TV aerial point, two radiators, floor to ceiling double glazed window overlooking the patio area and double glazed French doors giving access onto the extensive rear garden. Open archway into the kitchen.
SITTING ROOM - 4.93m x 3.68m (16'2" x 12'0")
Enjoying an aspect over the front garden, coved ceiling, radiator and power points.
STUDY - 3.3m x 2.62m (10'9" x 8'7")
With inset spotlighting to a coved ceiling, radiator, power points, double glazed window to side and a leaded effect window giving an aspect over the front of the property.
KITCHEN/FAMILY ROOM - 8m x 4.68m (26'2" x 15'4")
Having an extensive range of fitted units, double electric built-in ovens, plate warmer and steamer, centre island with a five ring gas fired hob with suspended extractor hood, base units and drawers beneath, single bowl sink with worktop surface and cupboards beneath, space for a fridge freezer, power points, tiled floor, inset spotlighting to a coved ceiling, radiator to dining area with Oak flooring, 'French' doors giving access to the rear gardens, double glazed window to the side elevation.
UTILITY ROOM - 2.68m x 2.34m (8'9" x 7'8")
Having a wall mounted boiler supplying the radiators and domestic hot water, single drainer sink unit with worktop surface with base unit below, plumbing for automatic dishwasher, power points and double glazed door giving access to the side of the property.
STORAGE ROOM/BOOT ROOM
With inset spotlighting and coved ceiling.
STAIRS FROM RECEPTION HALL LEAD UP TO:
LANDING
An impressive and spacious landing with coved ceiling, radiator and power points. Access to separate W.C.
W.C. - 0.99m x 1.72m (3'2" x 5'7")
Having a low flush WC, wash hand basin with tiled spash back, radiator, coved ceiling and inset spot lighting.
MASTER SUITE - 3.94m x 4.86m (12'11" x 15'11") Bedroom area.
Comprising dressing area with several storage cupboards with hanging space and shelving, coved ceiling and power points. The main Bedroom has power points, radiator, double glazed window to rear, and double glazed French doors with 'Juliette' style balcony enjoying an aspect over the rear gardens with views towards Prestatyn hillside.
ENSUITE SHOWER ROOM - 3.07m x 1.79m (10'0" x 5'10")
Having a three piece suite comprising wash hand basin with tiled splash back, low flush W.C., purpose built shower cubicle, inset spotlighting to ceiling and chrome heated towel rail.
BEDROOM TWO - 6.13m x 4.69m (20'1" x 15'4")
With coved ceiling, radiator, power points and double glazed window giving an aspect over the rear.
ENSUITE BATHROOM - 2.77m x 2.68m (9'1" x 8'9")
Having a three piece suite comprising tiled panelled bath, wash hand basin, low flush WC, radiator, part tiled walls, coved ceiling, spot lighting and chrome heated towel rail.
BEDROOM THREE - 5.35m (max) x 2.67m (aver) (17'6" x 8'9")
An "L" shaped room with two radiators, power points, double glazed window to side, double glazed Velux window, built-in storage cupboard and access to roof space.
BEDROOM FOUR - 2.74m x 3.68m (8'11" x 12'0")
With coved ceiling, radiator, power points and double glazed window giving an aspect over the front.
BEDROOM FIVE - 1.81m x 2.66m (5'11" x 8'8")
Having a double panelled radiator, power points, coved ceiling and double glazed window to side.
FAMILY BATHROOM
Having a four piece suite comprising oval shaped bath, purpose built shower cubicle, low flush WC, wash hand basin, double panelled radiator, part tiled walls, coved ceiling, inset spot lighting, chrome heated towel rail.
OUTSIDE
The property is approached via electric gates onto a sweeping driveway which provides ample off road parking and turning facility for several vehicles. Gates to the side of the property lead to a additional driveway and a substantial Detached Garage with up and over door, power and light installed having a additional Store Room with a separate entrance door. A lawn garden to front is bounded by established trees providing privacy. The gardens to the rear are extensive and consist of a large paved patio area with pergola and seating area with lawn adjoining, additional patio area for 'al fresco' entertaining.
SERVICES
Mains electric, gas, water and drainage are believed available or connected to the property. All services and appliances are not tested by the Selling Agent.
DIRECTIONS
From the Prestatyn office turn left onto Meliden Road, at the mini roundabout continue straight across and the property will be found on the left hand side by way of a 'For Sale' sign.
Interested in this property?
Try one of our useful calculators
Stamp duty calculator
Mortgage calculator
