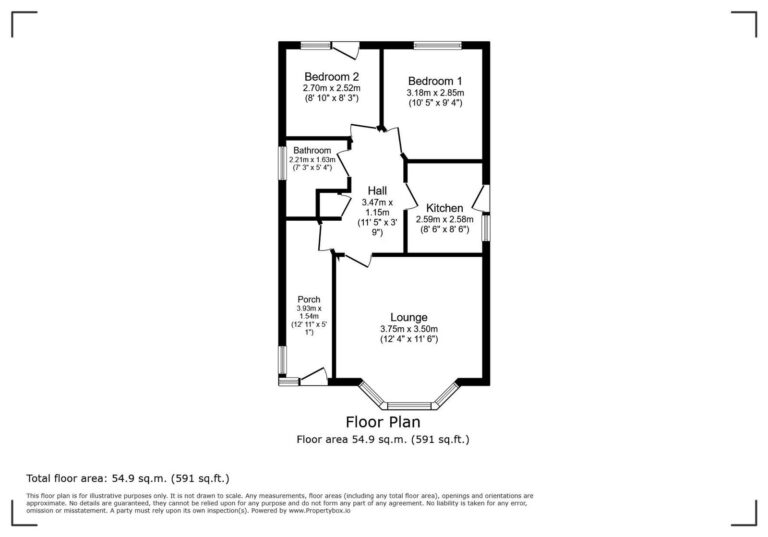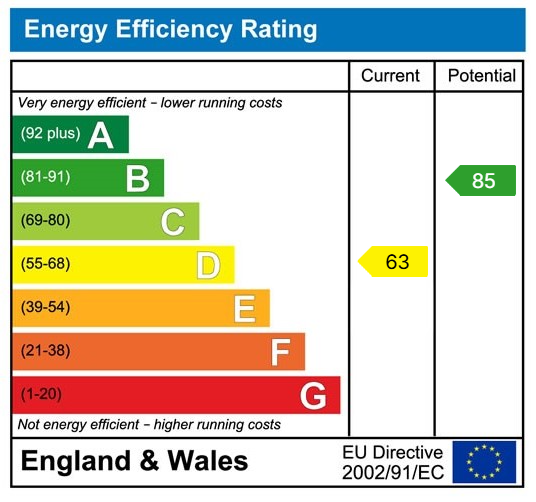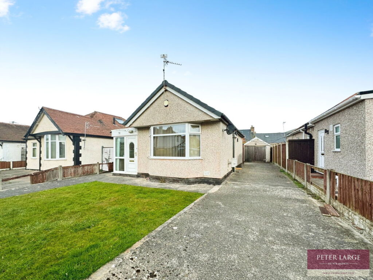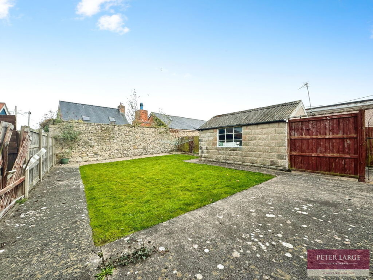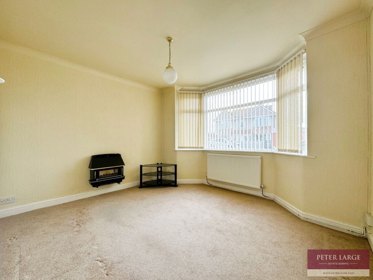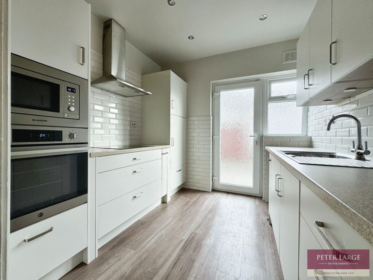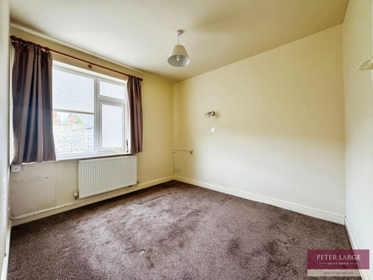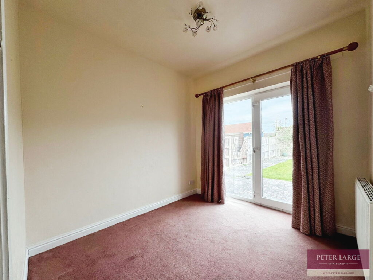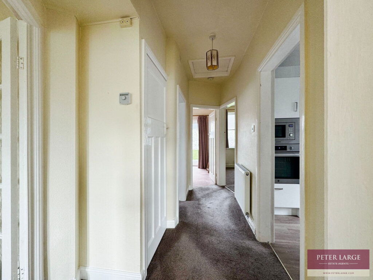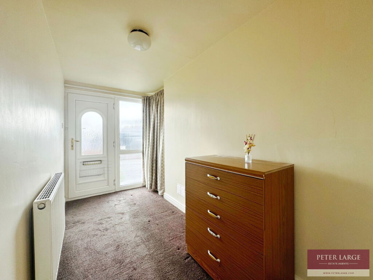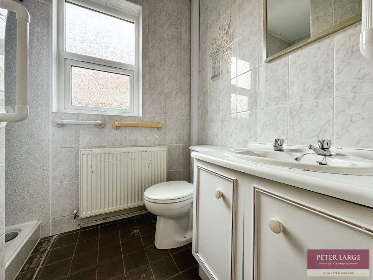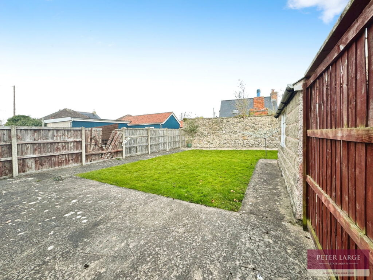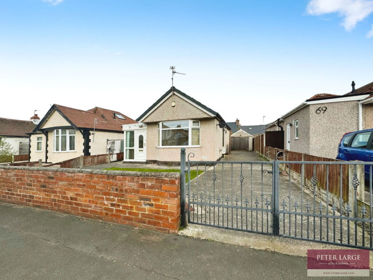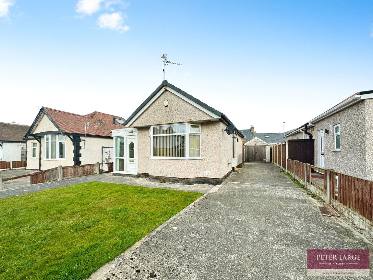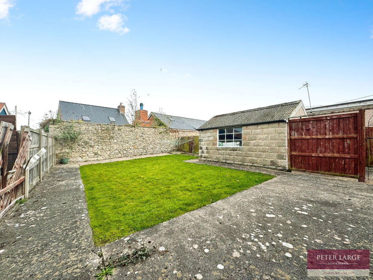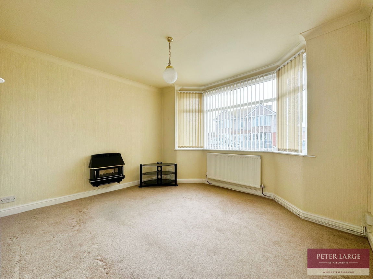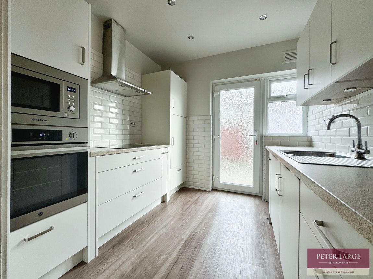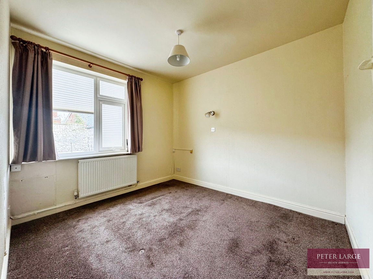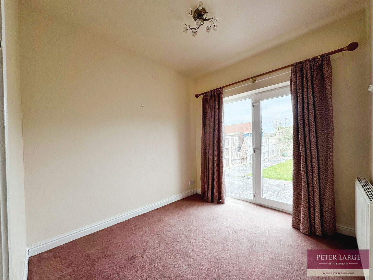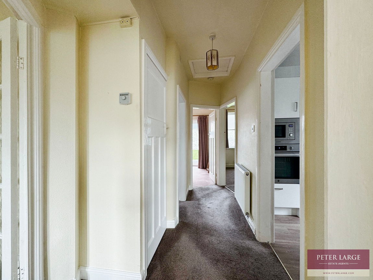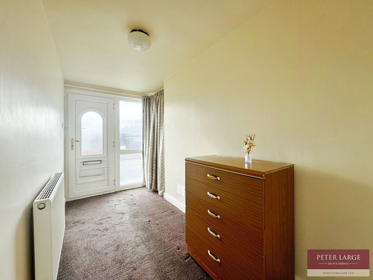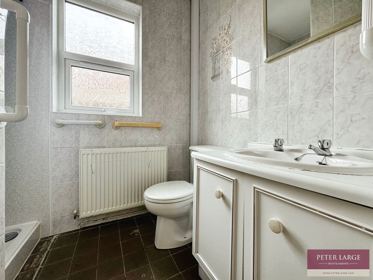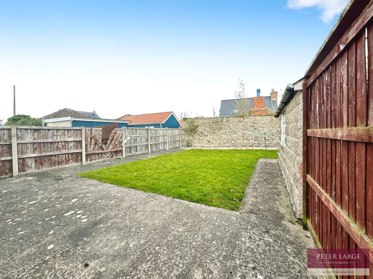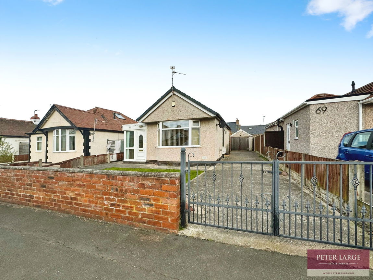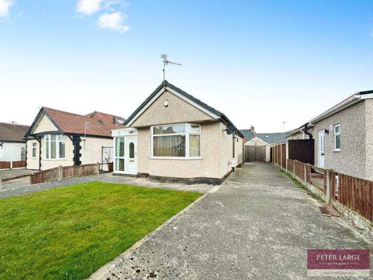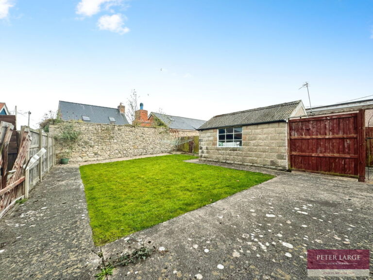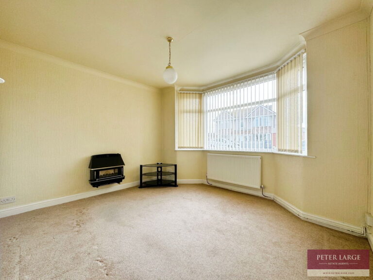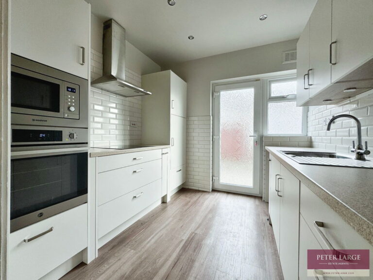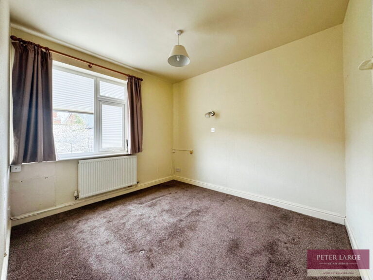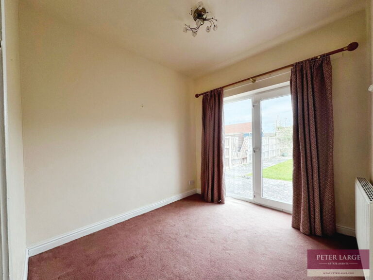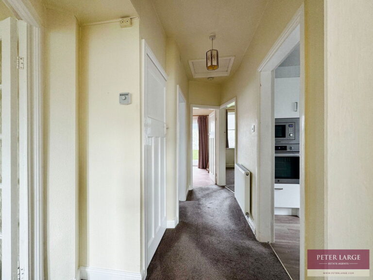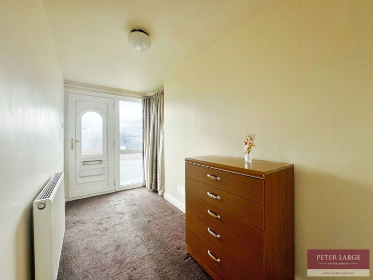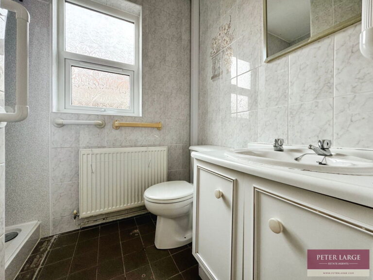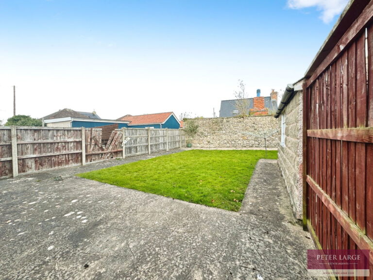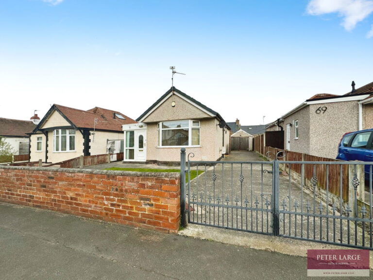£175,000
Grosvenor Avenue, Rhyl,
Key features
- Detached
- Two bedrooms
- Modern fitted kitchen
- Large rear garden
- No forward chain
- Off street parking
- Garage
- Freehold
- EPC- D / Council Tax- C
- Instructed 27/03/2025
- Detached
- Two bedrooms
- Modern fitted kitchen
- Large rear garden
- No forward chain
- Off street parking
- Garage
- Freehold
- EPC- D / Council Tax- C
- Instructed 27/03/2025
Full property description
DESCRIPTION
We are delighted to present this charming detached bungalow which is currently available for sale with no forward chain. The property is neutrally decorated throughout, offering a blank canvas for the new homeowners to make it their own. Inside, you'll find a comfortable layout with two bedrooms, lounge with large bay window, modern fitted kitchen and shower room. Externally you have off road parking which leads to a detached garage and large rear garden. The location of this property is another significant advantage. It is closely located to public transport links, local amenities, and nearby parks, making it an ideal place for those who value convenience and outdoor activities.
UPVC DOUBLE GLAZED FROSTED DOOR
With uPVC double glazed obscured windows to front and side into:
RECEPTION PORCH - 3.93m x 1.54m (12'10" x 5'0")
With radiator and timber single glazed door into:
RECEPTION HALL - 3.47m x 1.15m (11'4" x 3'9")
With access to roof space, radiator and built-in cupboard providing ample storage.
LOUNGE - 3.75m x 3.5m (12'3" x 11'5")
With uPVC double glazed box bay window overlooking the front, radiator, coved ceiling, T.V and sky point and wall mounted gas fire (not tested).
KITCHEN - 2.59m x 2.58m (8'5" x 8'5")
Having a modern range of units comprising wall cupboards with under lighting, worktop surface with drawer and base cupboards beneath, space and plumbing for automatic washing machine, integrated fridge, integrated 'Hoover' electric oven, integrated microwave, 'Candy' holagyn four ring hob with extractor hood over, wall mounted 'Potterton' combination boiler supplying the domestic hot water and radiators, inset spotlighting, 'Karndean' flooring, part tiled walls, uPVC double glazed frosted window to side and uPVC double glazed frosted door giving access onto the side of the property.
MASTER BEDROOM - 3.18m x 2.85m (10'5" x 9'4")
With uPVC double glazed window overlooking the rear with fitted blinds and radiator.
BEDROOM TWO - 2.7m x 2.52m (8'10" x 8'3")
With uPVC double glazed French door giving access onto the rear garden with uPVC double glazed panel to side and radiator.
SHOWER ROOM - 2.21m into shower x 1.63m (7'3" x 5'4")
Having low flush W.C, wash hand basin in vanity unit, walk-in shower with mains shower over and privacy curtain and PVC walls, part tiled walls, extractor fan, radiator, tiled floor, shaver point and uPVC double glazed frosted window to the side.
OUTSIDE
Double wrought iron gates gives access onto the driveway which leads down the side of the property with gas meter and outside tap to a detached garage with double timber doors, timber single glazed window, power and light. A further personal wrought iron gate gives access to the front door. The front garden is laid to lawn and is bounded by some low brick walling and some concrete post and timber fencing. Wrought iron gate gives access to the sunny rear garden which is laid to lawn for ease of maintenance with patio area and is bounded by some stone walling and some concrete post and timber fencing.
DIRECTIONS
Proceed away from the Rhyl office over the Grange Road bridge onto Grange Road, turning right just after the nursery onto Grosvenor Avenue where the property can be seen on the left hand side by way of a For Sale board.
SERVICES
Mains gas, electric and water are believed available or connected to the property. Water is via a water meter. All services and appliances not tested by the Selling Agent.
Interested in this property?
Try one of our useful calculators
Stamp duty calculator
Mortgage calculator
