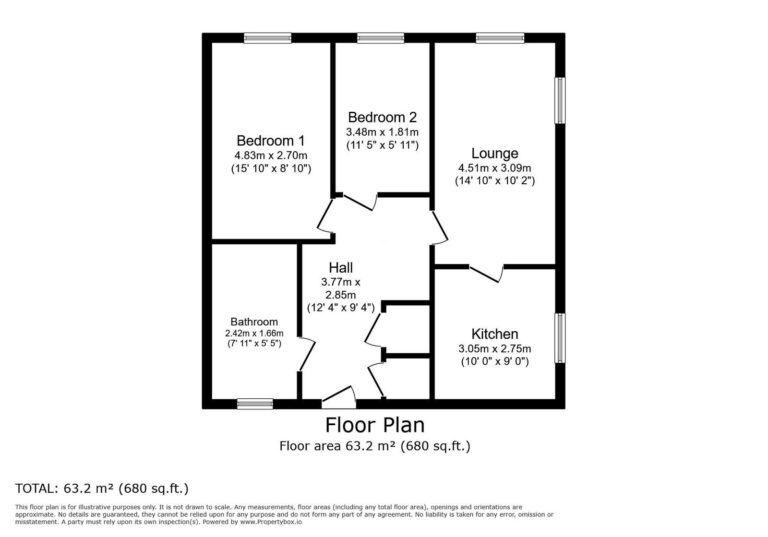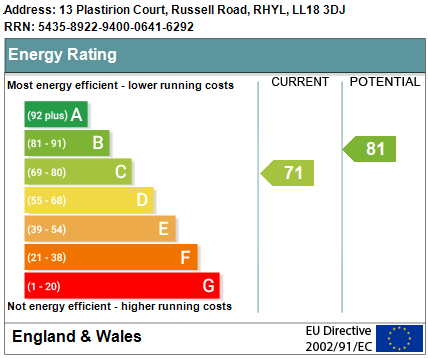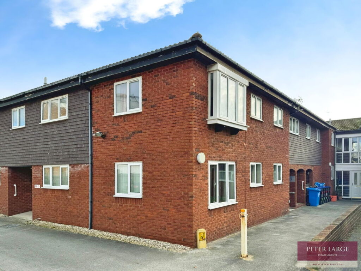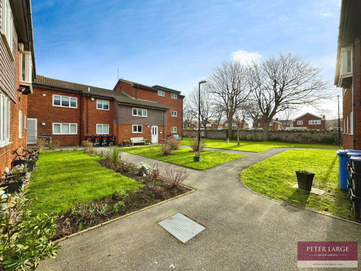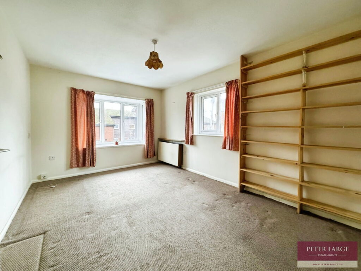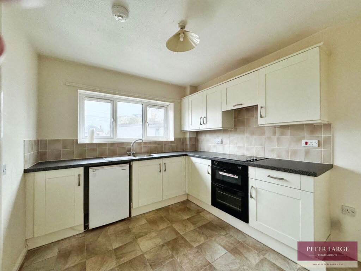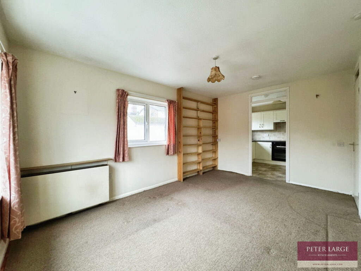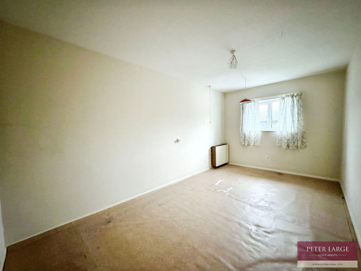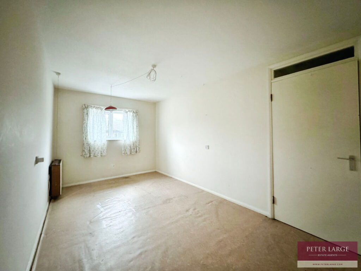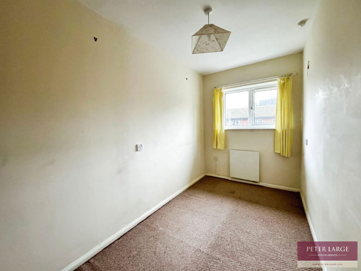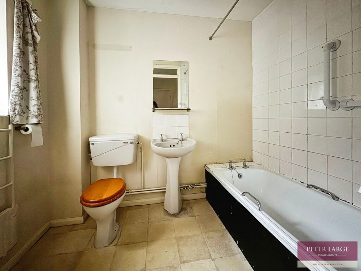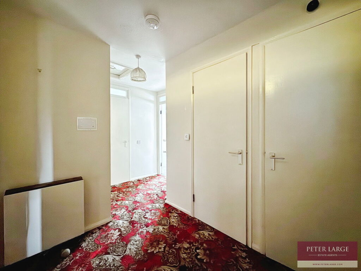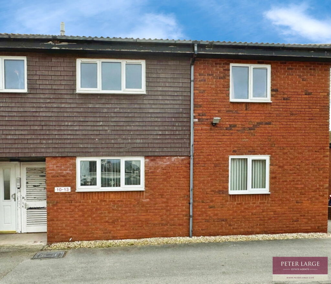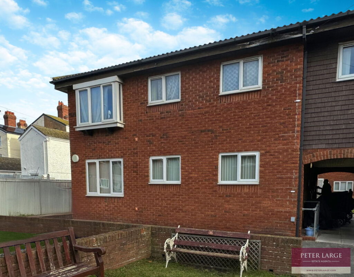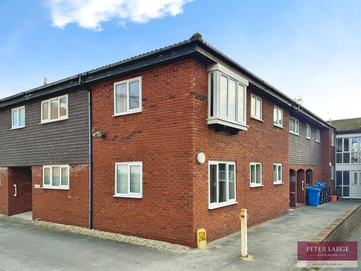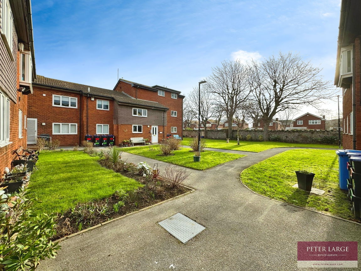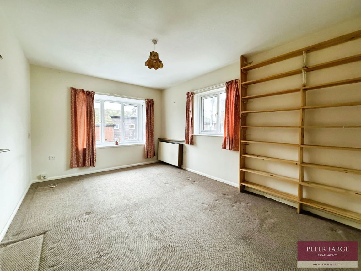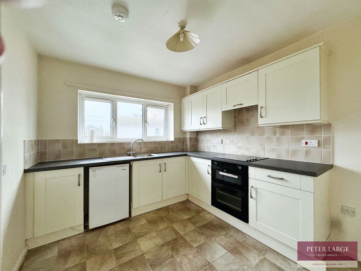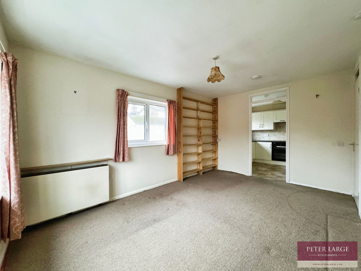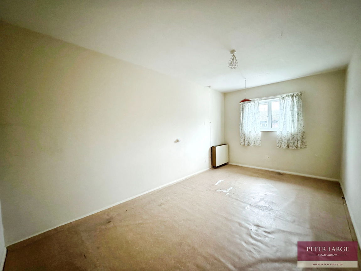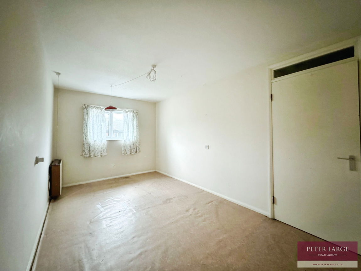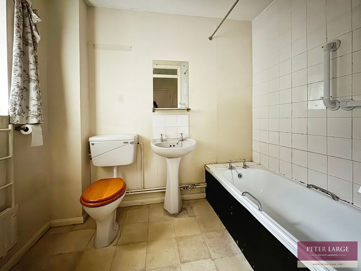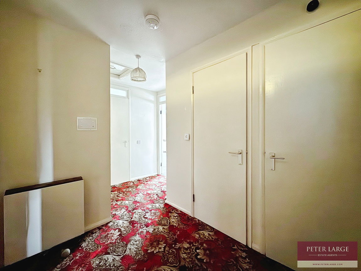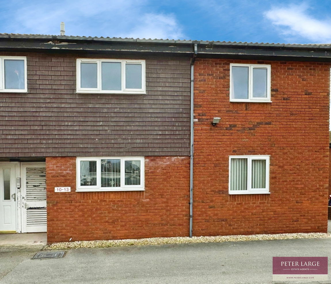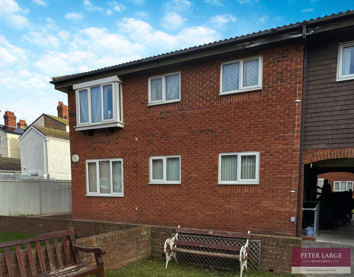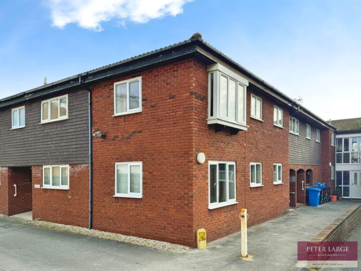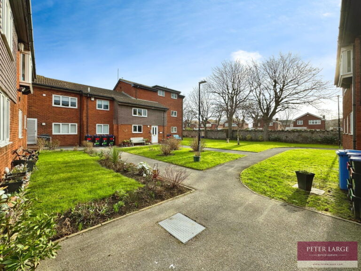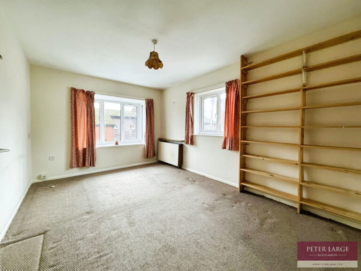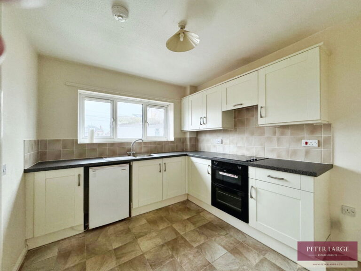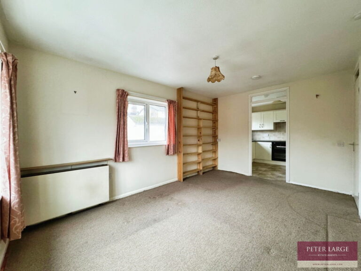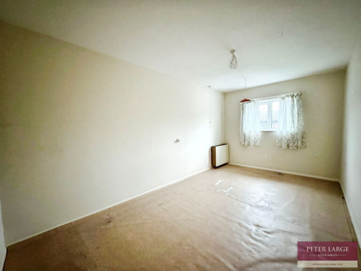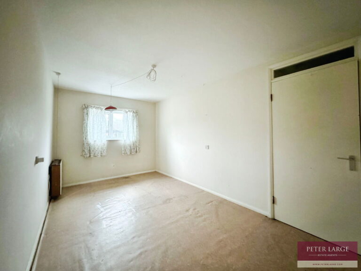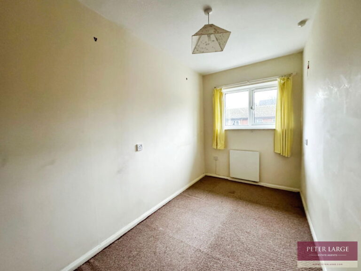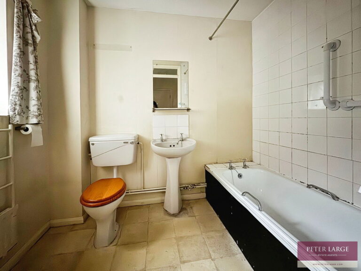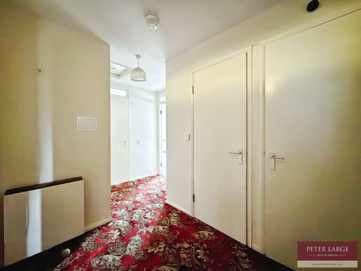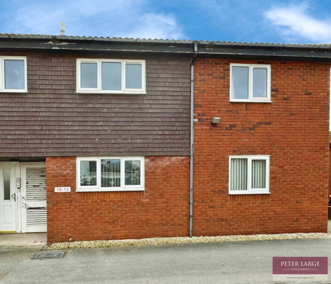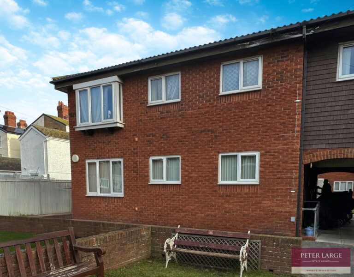£87,500
Russell Road, Rhyl,
Key features
- First floor apartment
- Two bedrooms
- Well proportioned rooms
- Allocated parking
- Leasehold (service charge £112.97 pcm)
- Over 60's only (probate sale)
- Well kept communal gardens
- Close to amenities and promenade
- EPC - C / Council tax - B
- Date: 07/02/2025
- First floor apartment
- Two bedrooms
- Well proportioned rooms
- Allocated parking
- Leasehold (service charge £112.97 pcm)
- Over 60's only (probate sale)
- Well kept communal gardens
- Close to amenities and promenade
- EPC - C / Council tax - B
- Date: 07/02/2025
Full property description
DESCRIPTION
For sale is this lovely first floor secure retirement apartment being situated within walking distance of Rhyl's seafront and promenade, with bus routes nearby and a short drive from Rhyl's main town centre. Internally it is quite spacious and consists of Lounge, kitchen, two bedrooms, bathroom and hallway. While the property is exclusive to the over 60's, (or over 55's subject to other criterias) it offers security with well maintained communal gardens, allocated parking and the benefit of an onsite laundrette.
UPVC DOUBLE GLAZED COMPOSITE DOOR
Into:
COMMUNAL HALLWAY
Being light and clean with uPVC door to the rear giving access to the laundrette. Stairs leading to the first floor flat.
TIMBER GLAZED DOOR
Into:
RECEPTION HALL - 3.77m max x 2.85m max (12'4" x 9'4")
Having intercom, electric storage heater, access to roof space, large cupboard with ample shelving for storage and further cupboards housing the water 'Express' cylinder and electric consumer unit.
LOUNGE - 4.51m x 3.09m (14'9" x 10'1")
Having dual aspect uPVC double glazed windows overlooking the front and side, electric storage heater and T.V aerial point.
KITCHEN - 3.05m x 2.75m (10'0" x 9'0")
Having an array of units comprising walls cupboards, worktop surfaces with drawer and base cupboards beneath, space for undercounter fridge, 'New World' oven with separate grill, four ring halogen hob over with extractor hood above, space for tall standing fridge/ freezer, electric storage heater, laminate floor, part tiled walls, single drainer sink with mixer tap over and uPVC double glazed window overlooking the front.
MASTER BEDROOM - 4.83m x 2.7m (15'10" x 8'10")
With uPVC double glazed window overlooking the side and electric storage heater.
BEDROOM TWO - 3.48m x 1.81m (11'5" x 5'11")
With uPVC double glazed window overlooking the side and electric wall heater.
BATHROOM - 2.42m x 1.66m (7'11" x 5'5")
Having panelled bath with electric shower over, low flush W.C, pedestal wash hand basin, electric heated radiator with towel rail and uPVC double glazed frosted window.
OUTSIDE
The apartment is approached via main entrance off Beechwood Road with allocated parking available. To the rear is an onsite laundrette and the apartment is sat within well kept communal gardens having seating areas for the residence to enjoy the sunny days.
DIRECTIONS
Proceed away from the Rhyl office along Russell Road towards Prestatyn, turning left into Beechwood Road then next left into the complex with parking and the apartment can be found on the left hand side signed for apartments 10-13.
SERVICES
Mains electric and water are believed available or connected to the property. Water is via a water meter. All services and appliances not tested by the Selling Agent.
Interested in this property?
Try one of our useful calculators
Stamp duty calculator
Mortgage calculator
