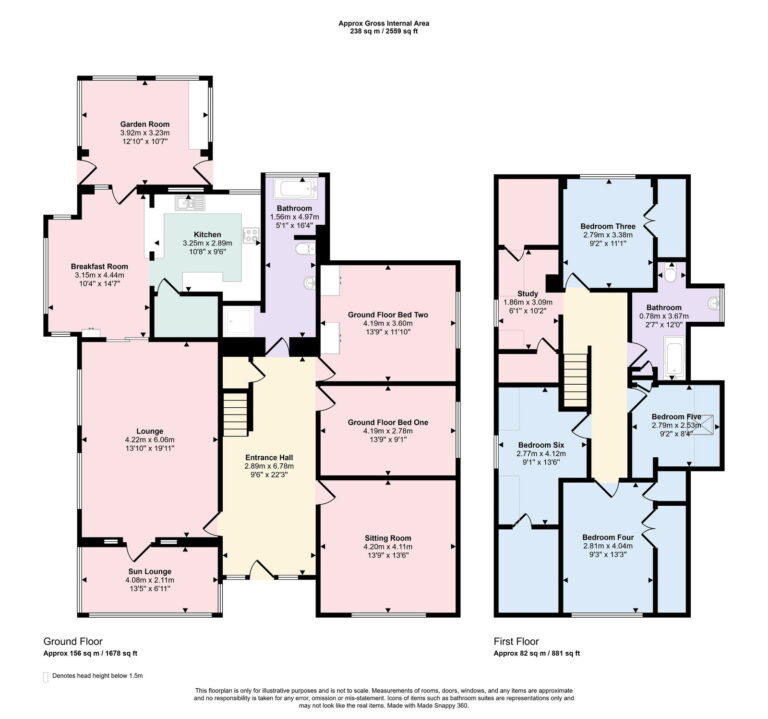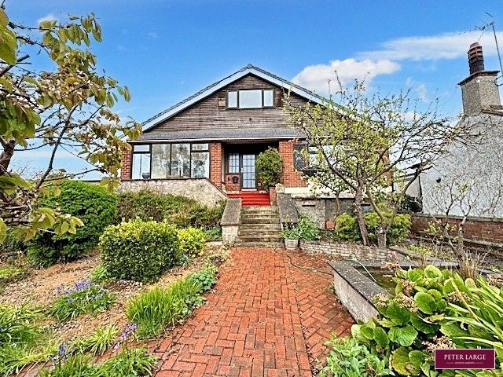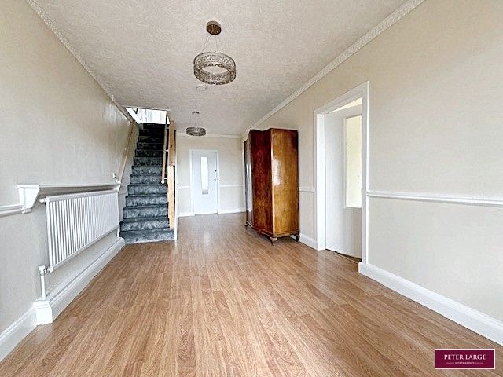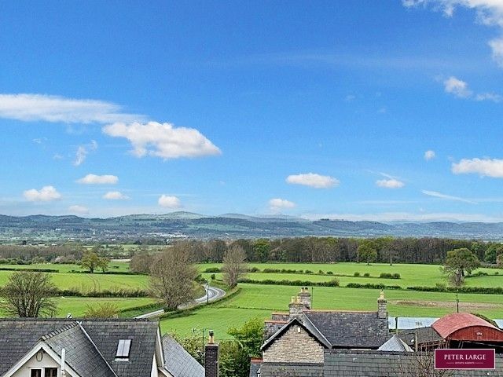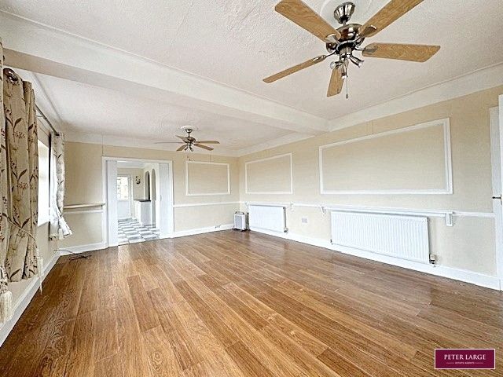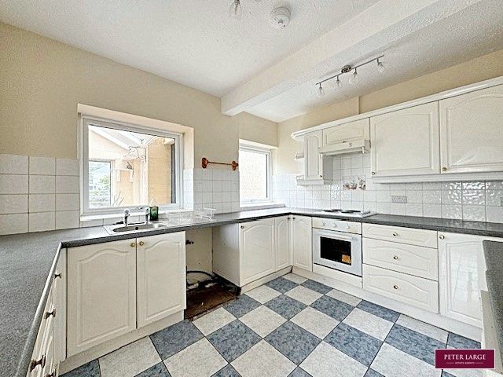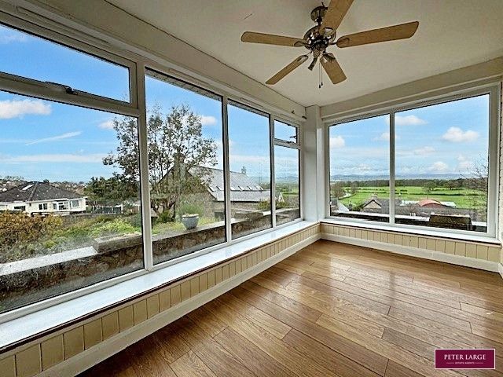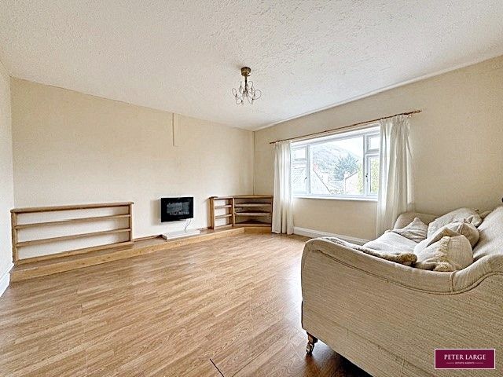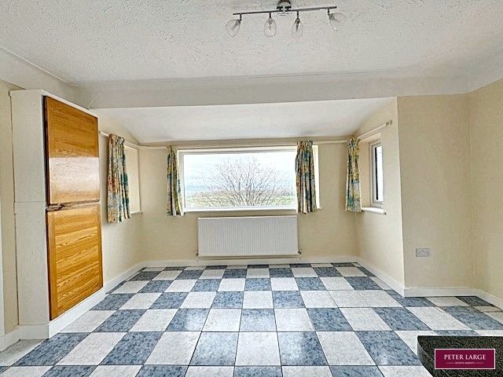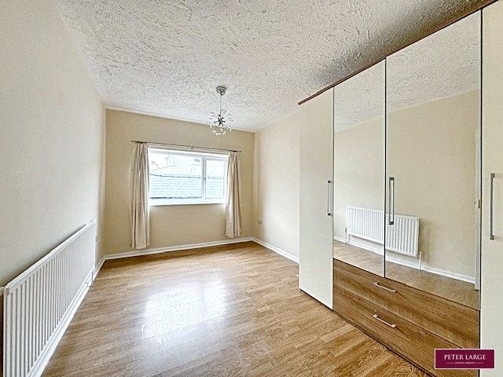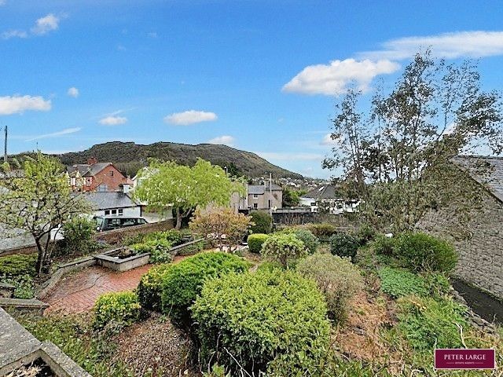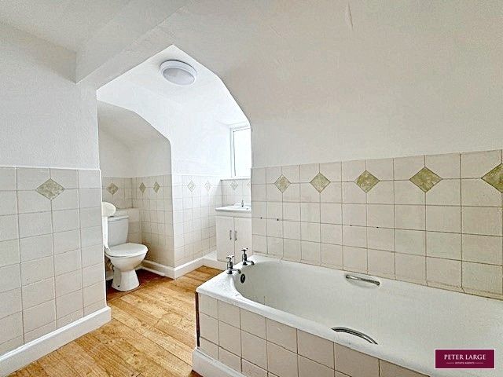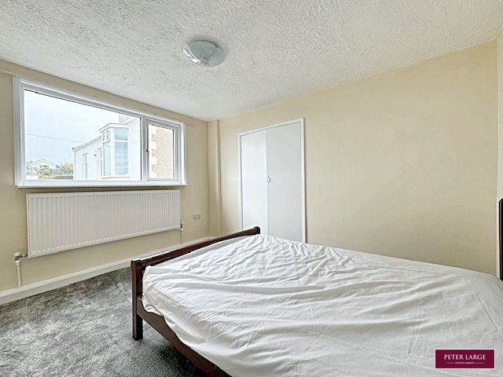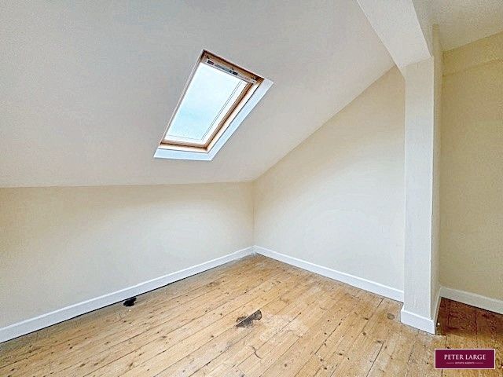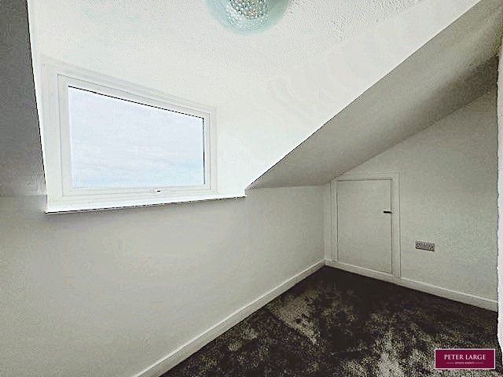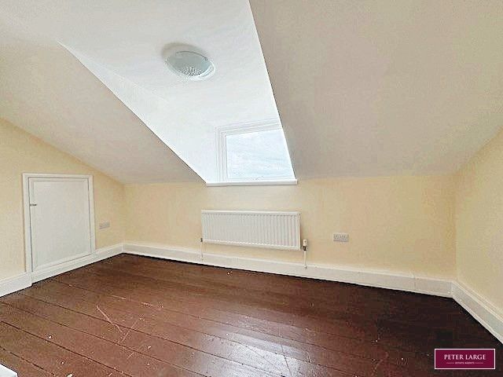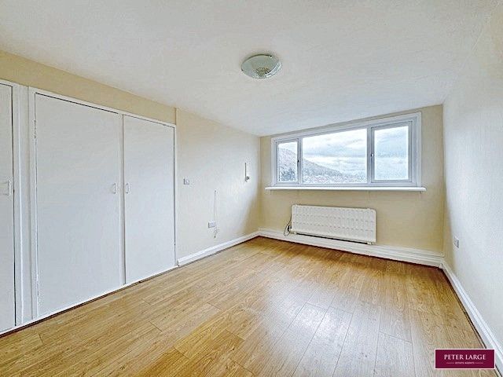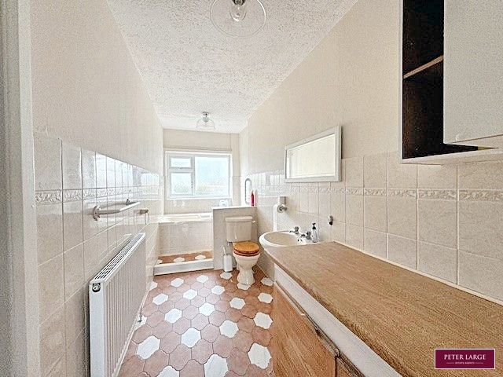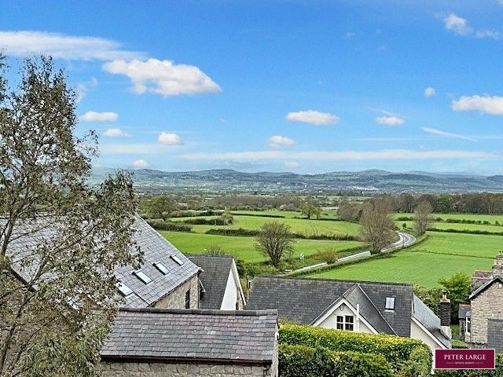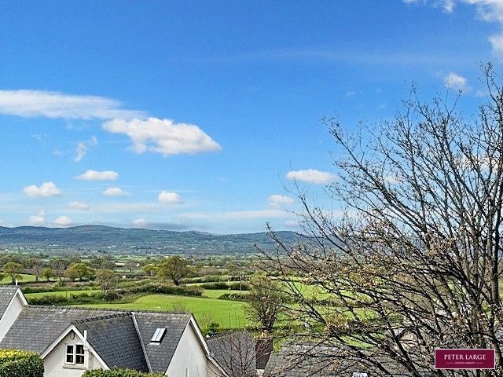£420,000
High Street, Dyserth, Dyserth, Denbighshire
Key features
- BREATHTAKING VIEWS
- VILLAGE LOCATION
- SIX BEDROOMS
- GROUND FLOOR & FIRST FLOOR BATHROOMS
- SPACIOUS VERSATILE ACCOMMODATION
- ATTARCTIVE MATURE GARDENS
- NO CHAIN
- FREEHOLD
- COUNCIL TAX BAND
- EPC
- BREATHTAKING VIEWS
- VILLAGE LOCATION
- SIX BEDROOMS
- GROUND FLOOR & FIRST FLOOR BATHROOMS
- SPACIOUS VERSATILE ACCOMMODATION
- ATTARCTIVE MATURE GARDENS
- NO CHAIN
- FREEHOLD
- COUNCIL TAX BAND
- EPC
Full property description
UPVC and double glazed obscure door with obscure windows to side into:-
ENTRANCE HALL
SITTING ROOM
GROUND FLOOR BEDROOM ONE
GROUND FLOOR BEDRROM TWO
GROUND FLOOR BATHROOM
LOUNGE
SUN LOUNGE
BREAKFAST AREA
KITCHEN
GARDEN ROOM
Stairs from the Entrance Hall rise up to:-
LANDING
BEDROOM THREE
BEDROOM FOUR
BEDROOM FIVE
BEDROOM SIX
BEDROOM SEVEN/STUDY
FIRST FLOOR BATHROOM
OUTSIDE
SERVICES
DIRECTIONS
Interested in this property?
Try one of our useful calculators
Stamp duty calculator
Mortgage calculator
