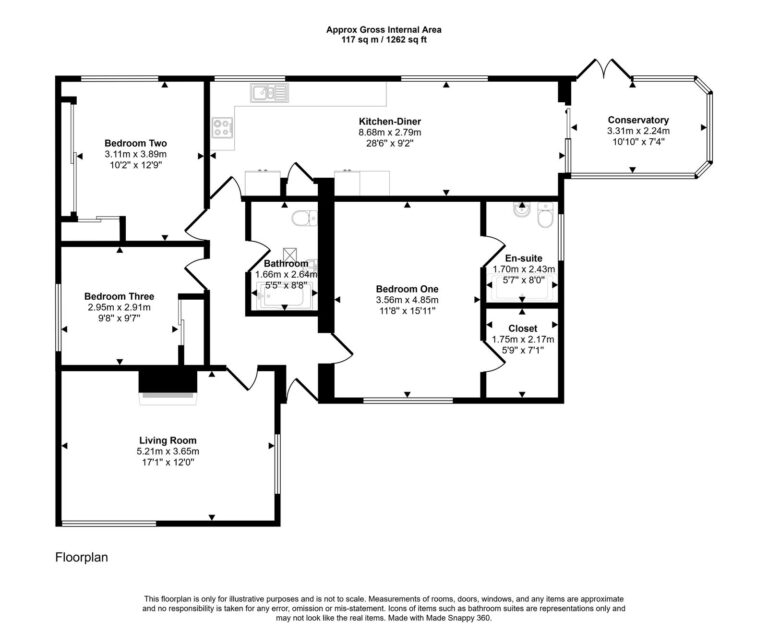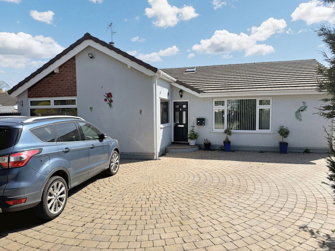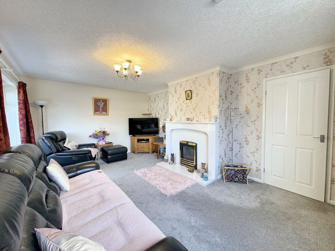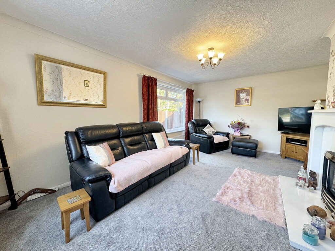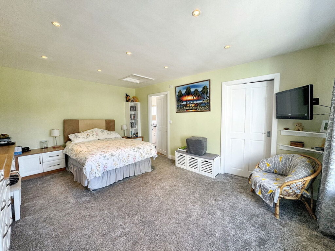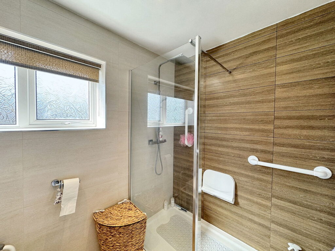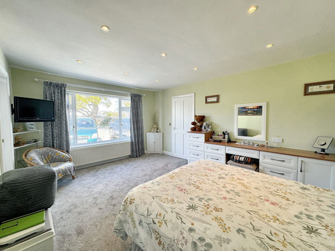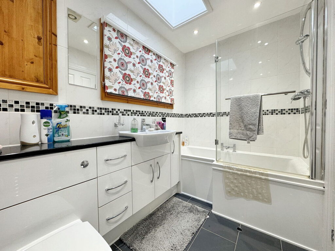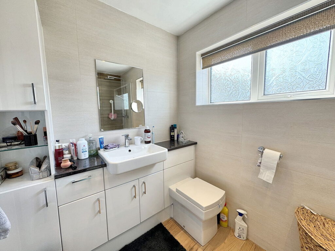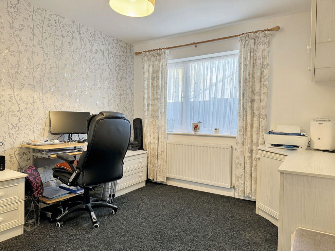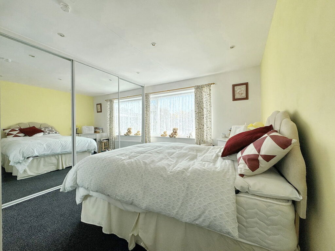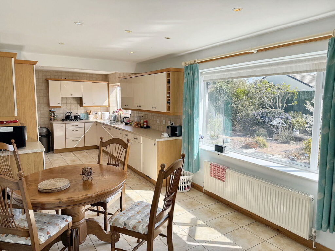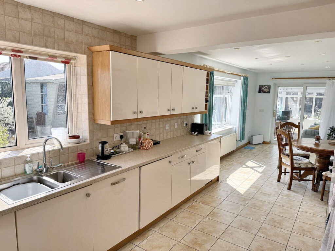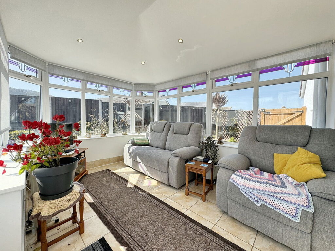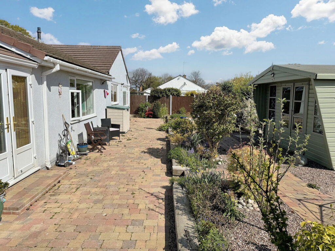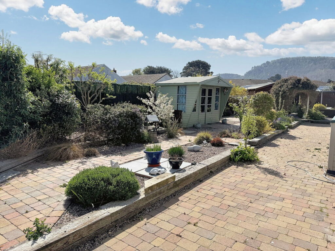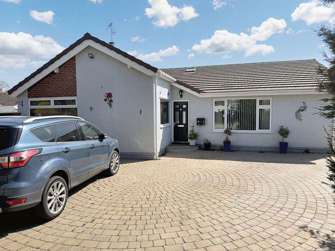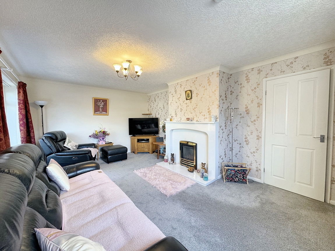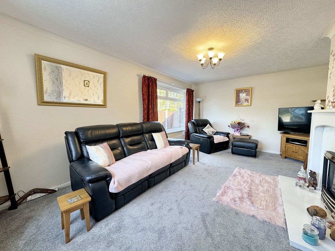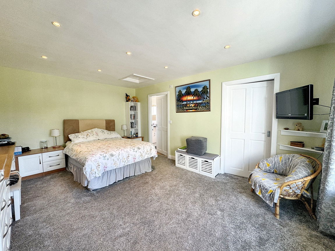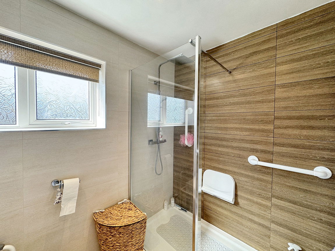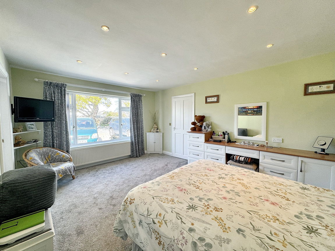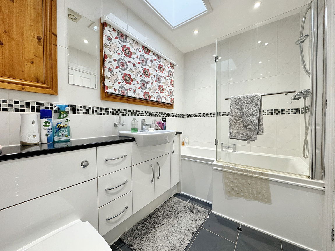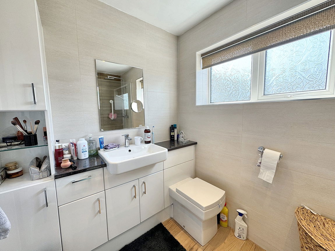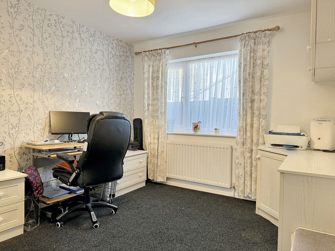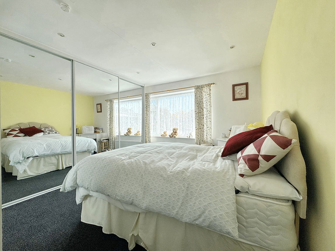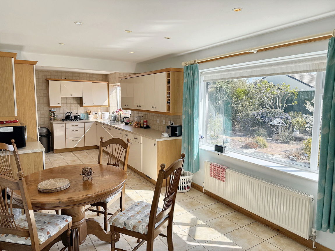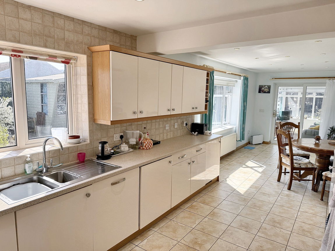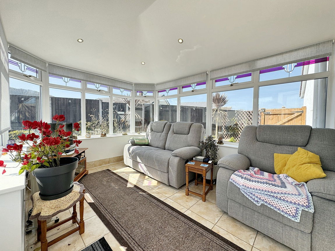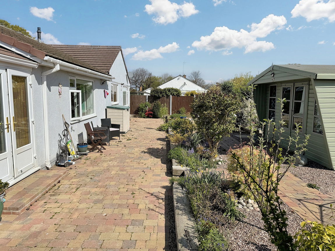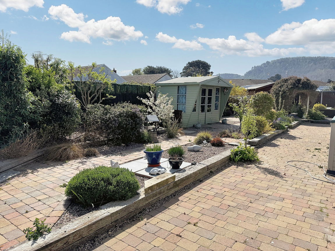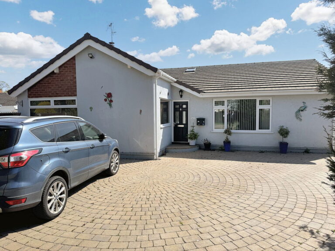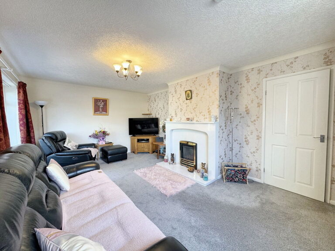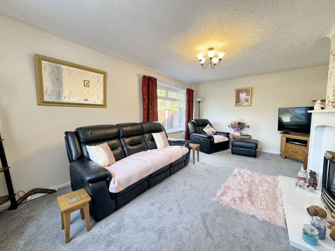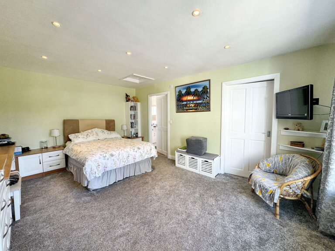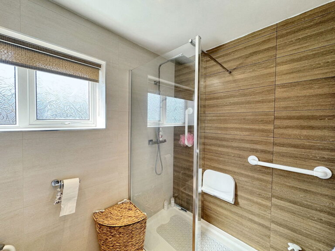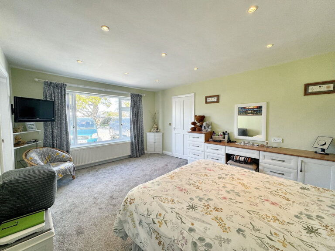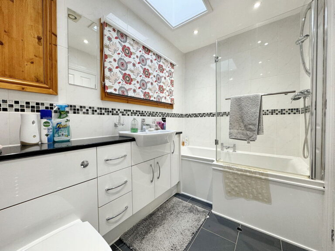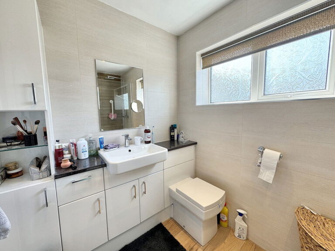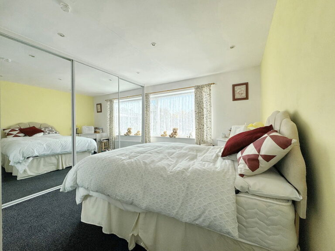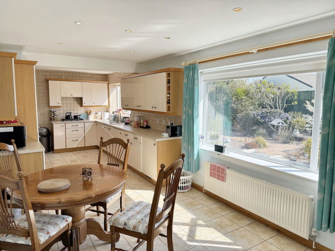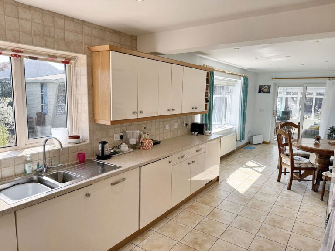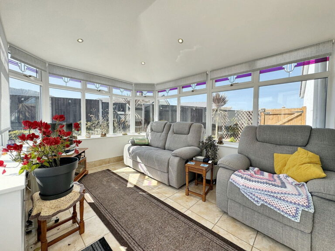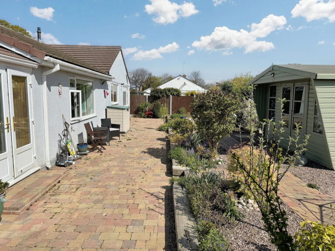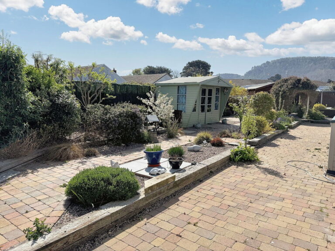£299,950
Turnberry Drive, Abergele , Conwy
Key features
- Detached Bungalow
- Three bedrooms
- Walk-in closet
- Large kitchen-diner
- Spacious outdoor area
- Conservatory
- Sought after location
- EPC - TBC
- Council Tax - D
- Tenure - Freehold
- Detached Bungalow
- Three bedrooms
- Walk-in closet
- Large kitchen-diner
- Spacious outdoor area
- Conservatory
- Sought after location
- EPC - TBC
- Council Tax - D
- Tenure - Freehold
Full property description
Situated in a prime position in Abergele is this extremely spacious detached bungalow. The property offers the following:- entrance hall, living room, master bedroom with an ensuite and walk in closet, two other double bedrooms, family bathroom and a large kitchen/diner. There is also a large conservatory with views to the mountains. To the front is a large driveway housing a number of vehicles and to the rear is a beautifully manicured garden with summerhouse, cabin and paved seating area.
Hallway
Living Room - 5.21m x 3.66m (17'1" x 12'0")
Kitchen/Diner - 8.69m x 2.79m (28'6" x 9'2")
Bedroom One - 4.85m x 3.58m (15'11" x 11'8")
Ensuite - 2.44m x 1.7m (8'0" x 5'7")
Walk in wardrobe - 2.17m x 1.75m (7'1" x 5'9")
Bedroom Two - 3.89m x 3.11m (12'9" x 10'2")
Bedroom Three - 2.95m x 2.92m (9'8" x 9'7")
Bathroom - 2.64m x 1.66m (8'8" x 5'5")
Conservatory - 3.31m x 2.24m (10'10" x 7'4")
Outside
Services
Directions
Interested in this property?
Try one of our useful calculators
Stamp duty calculator
Mortgage calculator
