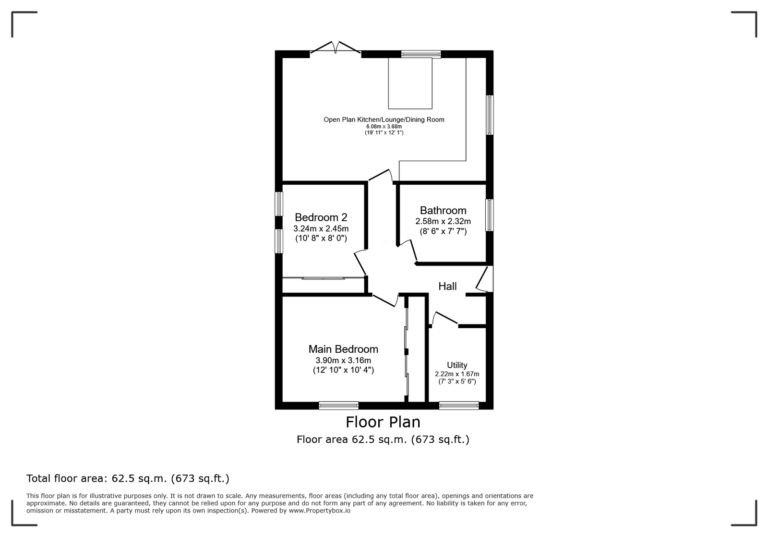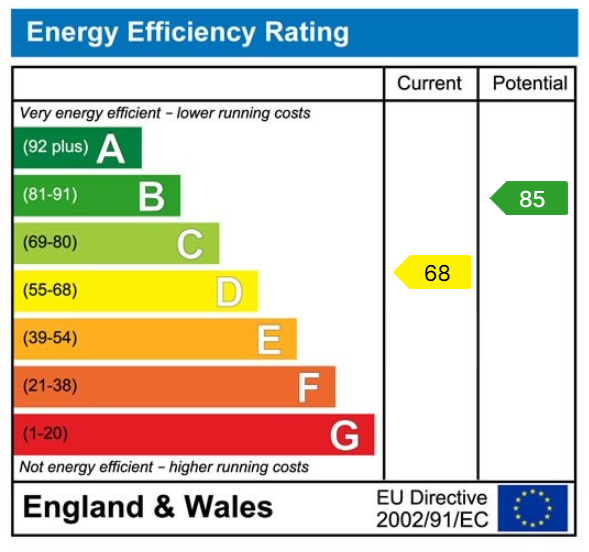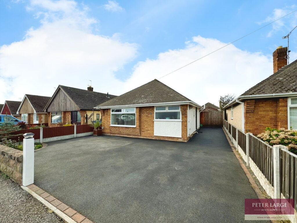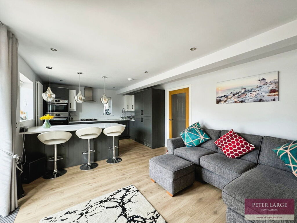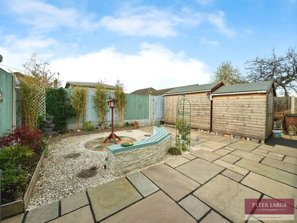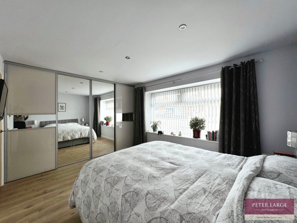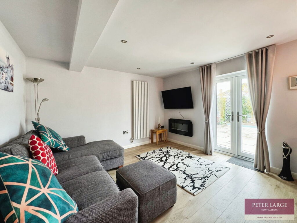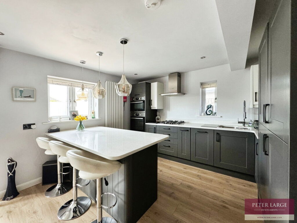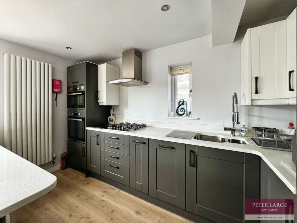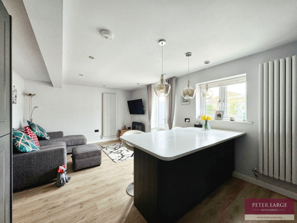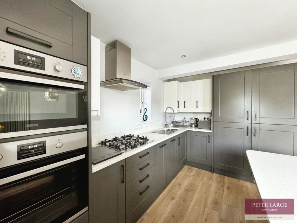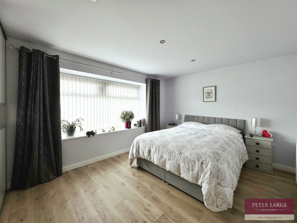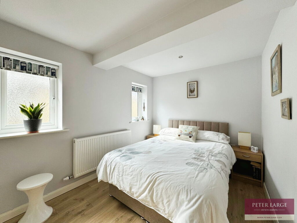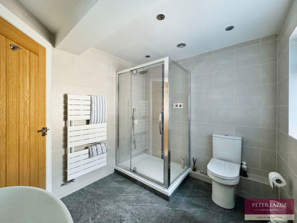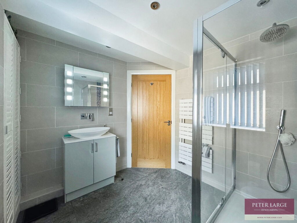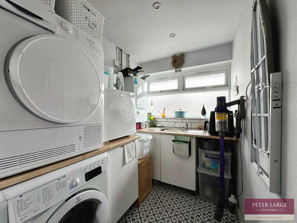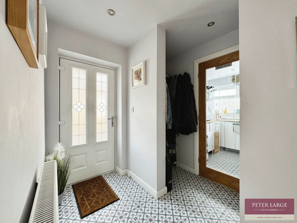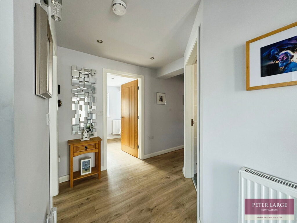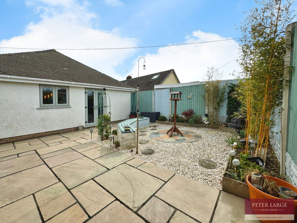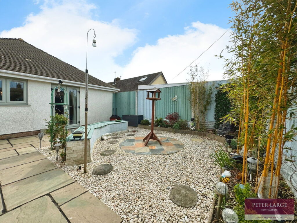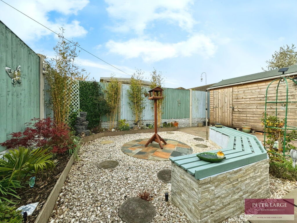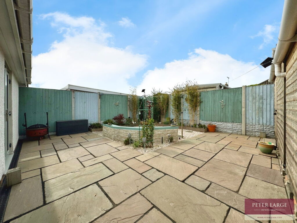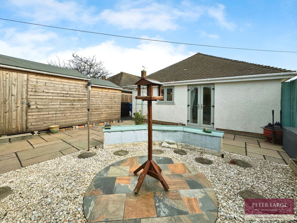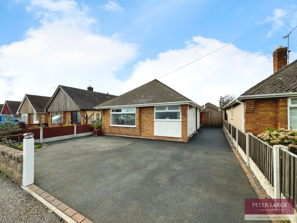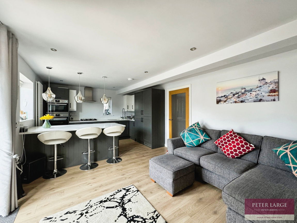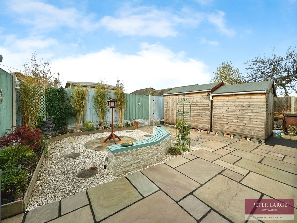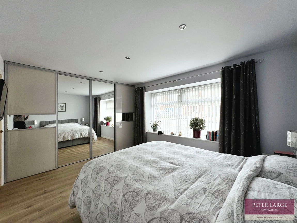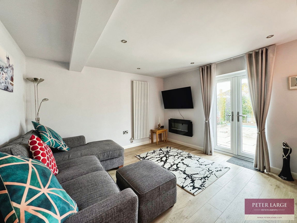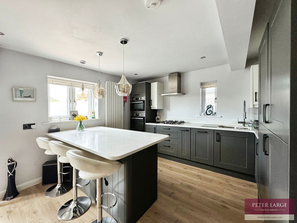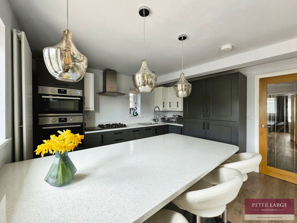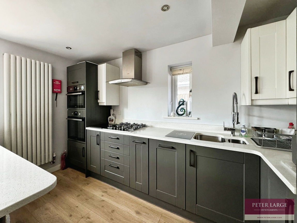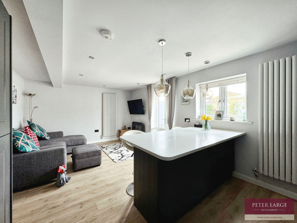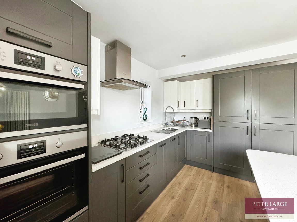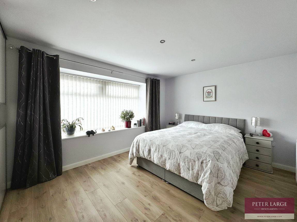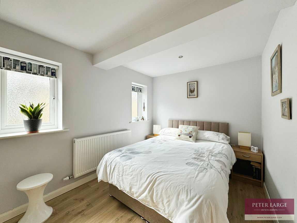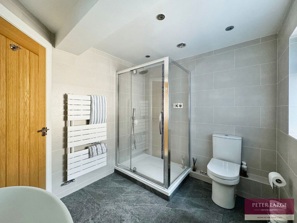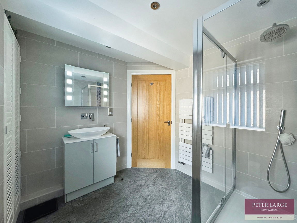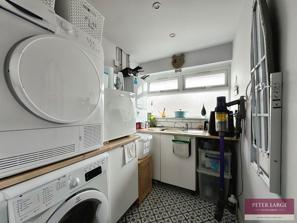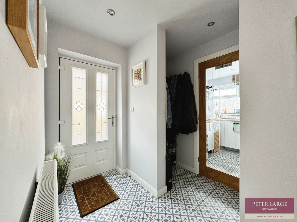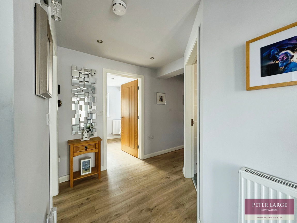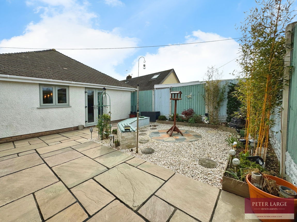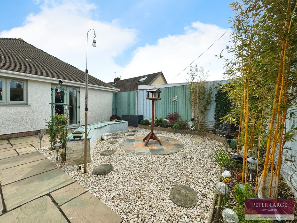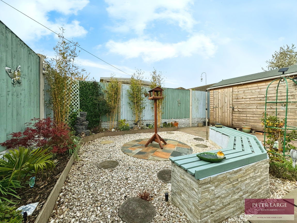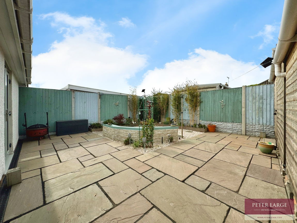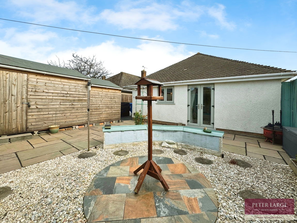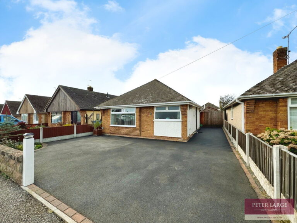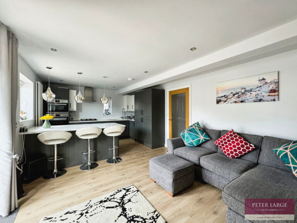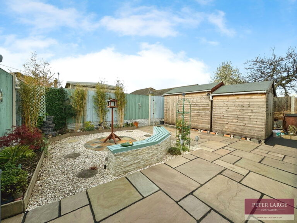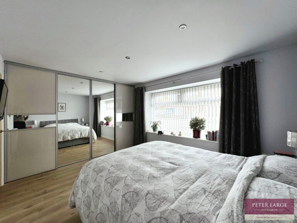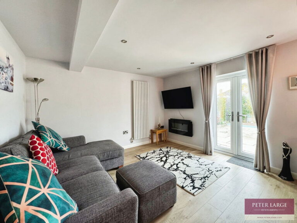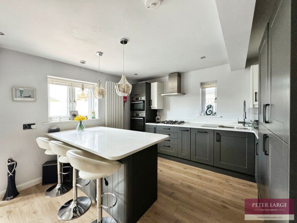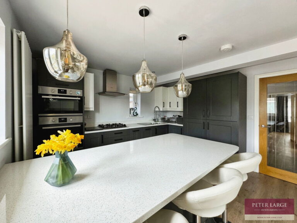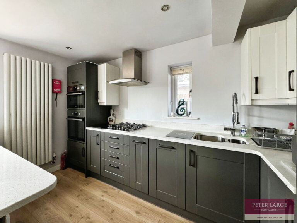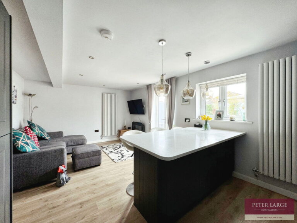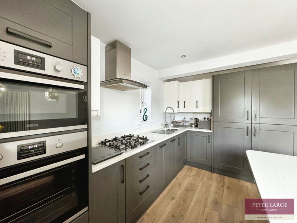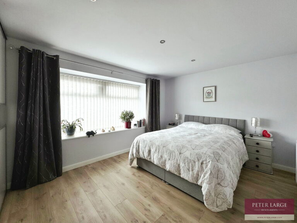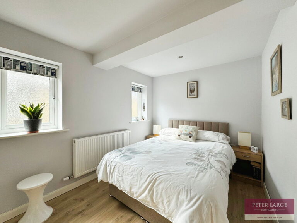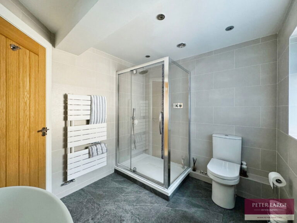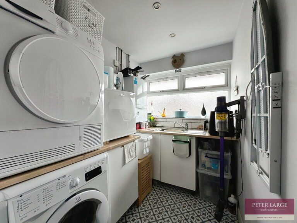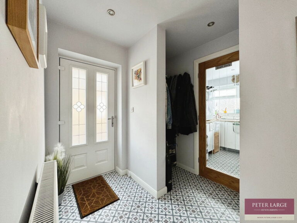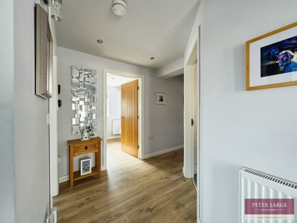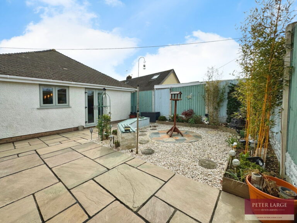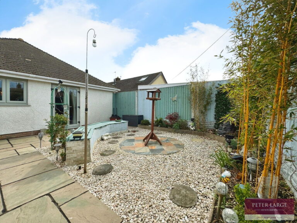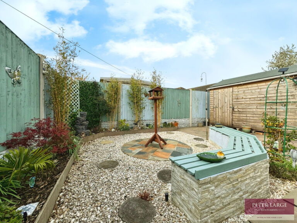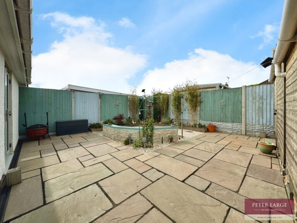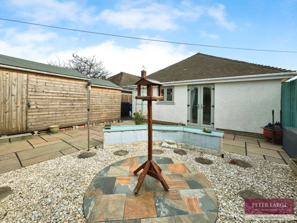£210,000
Woodside Gardens, Rhyl, Denbighshire
Key features
- DETACHED BUNGALOW
- RECENTLY REFURBISHED
- TWO DOUBLE BEDROOMS
- OPEN PLAN LOUNGE/DINING/KITCHEN
- GARDENS FRONT AND REAR
- AMPLE OFF ROAD PARKING
- FREEHOLD
- COUNCIL TAX BAND - C
- EPC RATING - D
- INSTRUCTED - 04/04/25
- DETACHED BUNGALOW
- RECENTLY REFURBISHED
- TWO DOUBLE BEDROOMS
- OPEN PLAN LOUNGE/DINING/KITCHEN
- GARDENS FRONT AND REAR
- AMPLE OFF ROAD PARKING
- FREEHOLD
- COUNCIL TAX BAND - C
- EPC RATING - D
- INSTRUCTED - 04/04/25
Full property description
This beautifully presented two bedroom detached bungalow has been fully renovated and updated by its present owners to provide a spacious open plan kitchen/dining/lounge , two double bedrooms, utility room, large shower room and good size landscaped rear garden. The property is situated in a quiet residential area close to the town of Rhyl with its shops and public amenities, schools catering for all age groups are within easy reach and a retail park with a Sainsburys supermarket is near by. The property benefits by way of new double glazing, cavity wall insulation and gas central heating and has fully accessible doorways and level access. With ample parking and a lovely sunny rear garden early viewing is highly recommended.
UPVC DOUBLE GLAZED FRONT DOOR WITH DECORATIVE LEADED PANELS LEADS INTO:
ENTRANCE HALLWAY
A wide "L" shaped hallway with decorative ceramic tiled area leading onto laminate flooring, open cloaks storage, single panelled radiator, power points, access to loft space which have a pull down ladder and is boarded for storage purposes.
UTILITY ROOM - 2.22m x 1.67m (7'3" x 5'5")
Having a continuation of the ceramic tiled flooring, uPVC double glazed frosted window overlooking the front, stainless steel sink and drainer with mixer tap over and base cupboards below, further base cupboard with worktop surface over, space and plumbing for automatic washing machine, space for dryer, ample power points and 'Vailant' gas combination boiler supplying the domestic hot water and radiators.
BEDROOM ONE - 3.16m x 3.9m (to wardrobes) (10'4" x 12'9")
With a uPVC double glazed window overlooking the front of the property, double panelled radiator, power points, laminate flooring and built-in wardrobes with mirrored sliding doors.
BEDROOM TWO - 2.45m x 3.24m (to wardrobes) (8'0" x 10'7")
Having two uPVC double glazed frosted windows, a continuation of the laminate flooring, single panelled radiator and built-in wardrobes with mirrored sliding doors.
BATHROOM - 2.32m x 2.58m (7'7" x 8'5")
With uPVC double glazed frosted window overlooking the side, built-in storage cupboard, tiled floor, fully tiled walls, spot light ceiling, extractor fan, towel rail incorporating radiator, low flush WC, floating wash hand basin with mixer tap over and cupboard below, double walkin-in shower with mains shower over with rain shower head.
LOUNGE/DINING/KITCHEN - 6.08m x 3.68m (19'11" x 12'0")
A large open plan lounge/dining/kitchen with a continuation of the laminate flooring, the lounge area having uPVC double glazed french doors leading out to the rear, wall mounted vertical radiator and power points. A large breakfast bar with cupboards beneath and a quartz worktop surface over leads into the kitchen area with dual aspect uPVC double glazed windows overlooking the side and rear, wall mounted vertical radiator, a full range of grey and cream wall and base cupboards quartz worktop surface over, one and quarter bowl stainless steel sink with mixer tap over, integrated slimline dishwasher, 'Bosch' gas hot with stainless steel extractor fan over, tall standing unit containing 'Zanussi' microwave and oven, integrated fridge and freezer and tall standing larder cupboard, tiled splashback and ample power points.
OUTSIDE
The property is accessed via a tarmac driveway with extends around the front of the property and provides parking for several vehicles, the driveway continues down the side of the property to double timber gates which give access to the rear garden. The front garden is bordered by low brick walling to the front and low timber fencing to each side with a bed containing mature plants and shrubs. The rear garden is laid to decorative flags for ease of maintenance with a gravelled seating area and raised beds containing a variety of mature plants and shrubs, two large timber sheds provide ample storage and the garden is bordered by tall timber fencing with concrete posts on all sides. The garden enjoys a sunny and secluded aspect and would be ideal for outdoor entertaining.
DIRECTIONS
Proceed away from the Rhyl office over the Vale View Bridge onto Vale View Rd and continue onto Rhuddlan Rd. At the roundabout take the third turning onto Ffordd Derwen and third right into Woodside Gardens where the property can be found on the left hand side by way of a For Sale board.
SERVICES
Mains gas, electric and a water meter are believed connected or available to the property, all services and appliances not tested by the Selling Agent.
AGENTS NOTES
The property has undergone a complete renovation within the last 5 years and benefits from new double glazed window, cavity wall insulation and double rendor.
Interested in this property?
Try one of our useful calculators
Stamp duty calculator
Mortgage calculator
