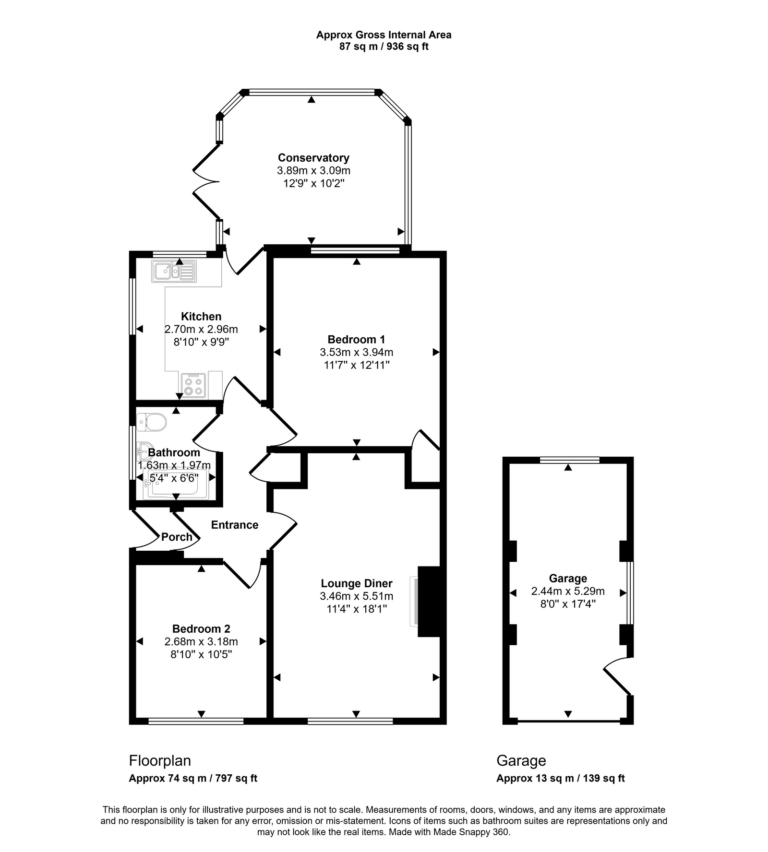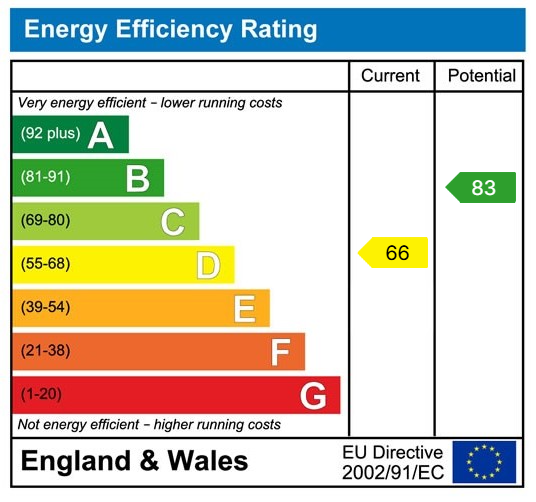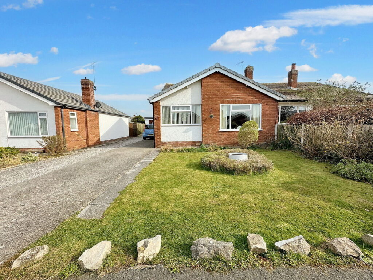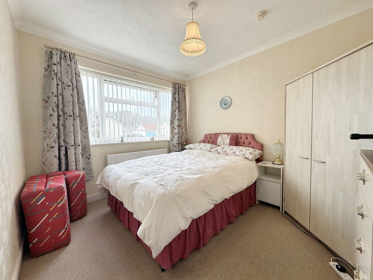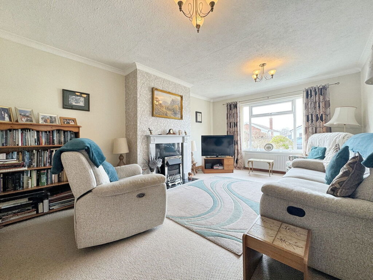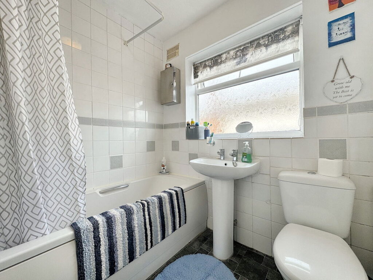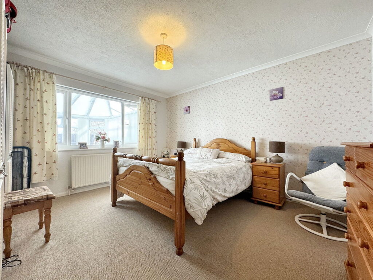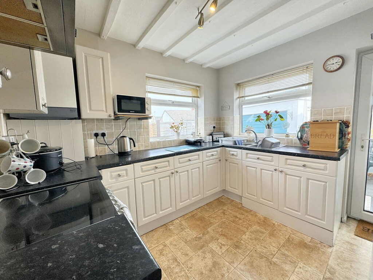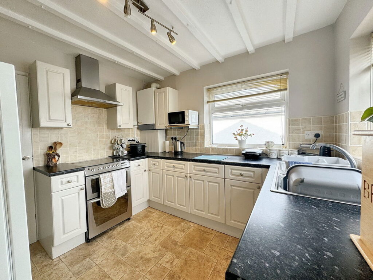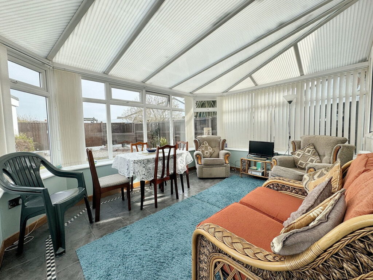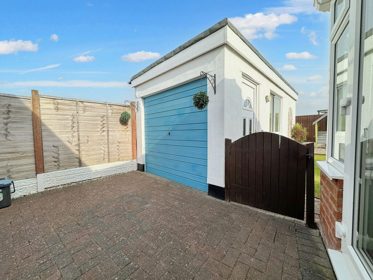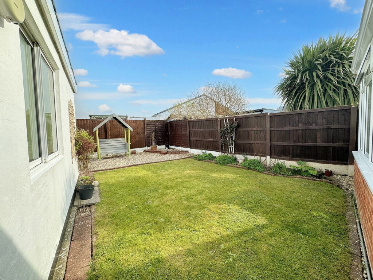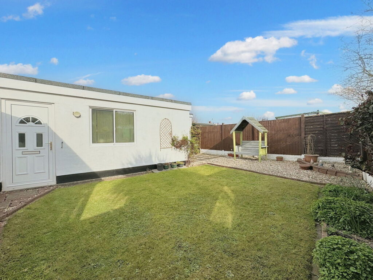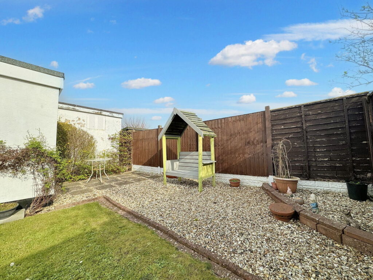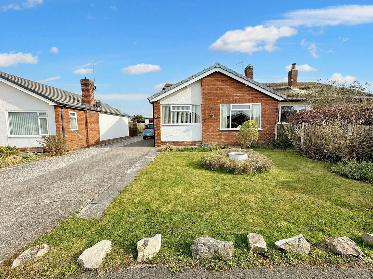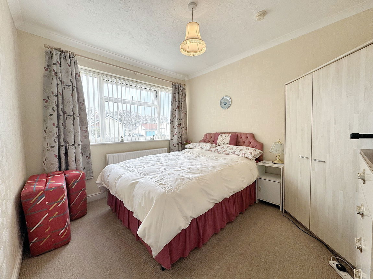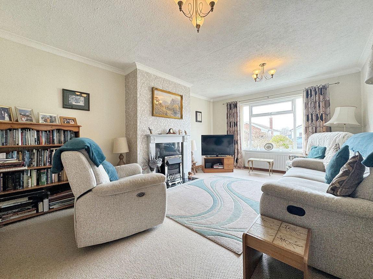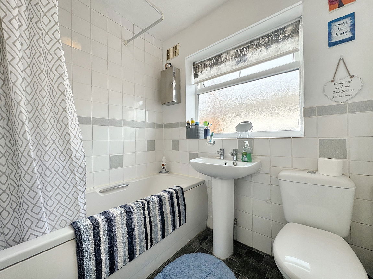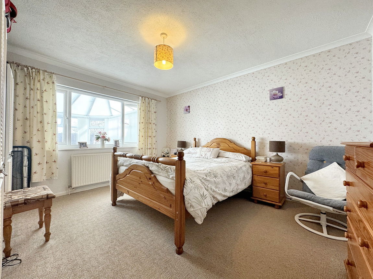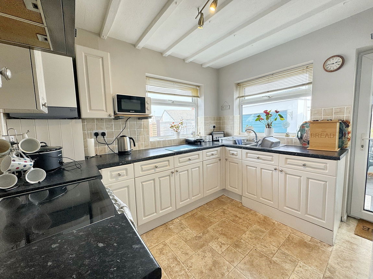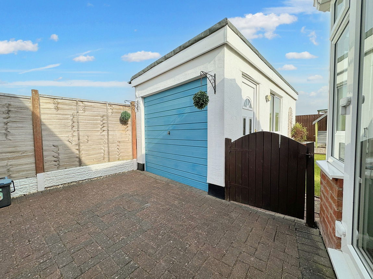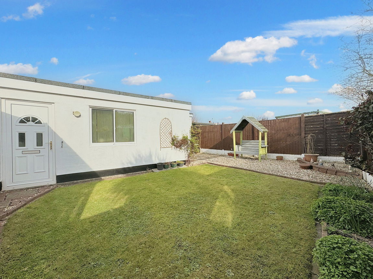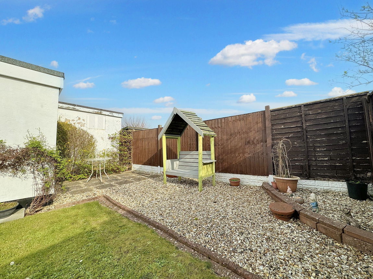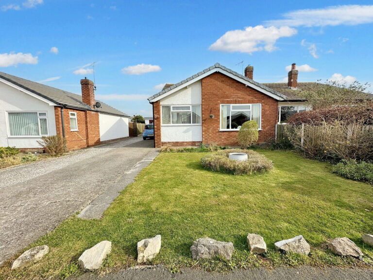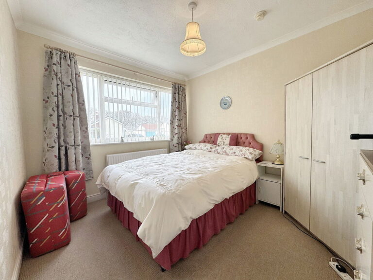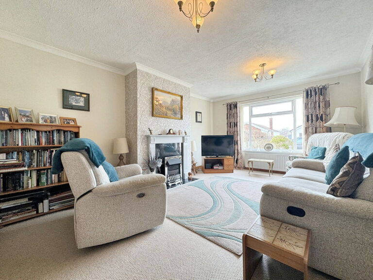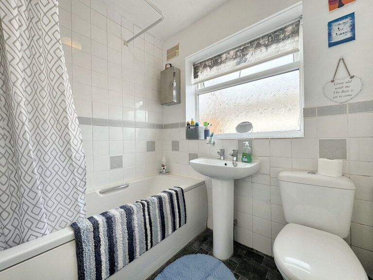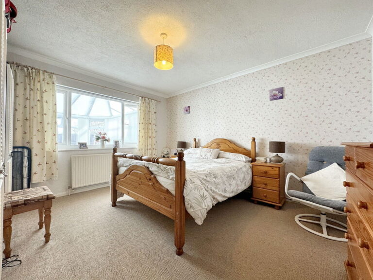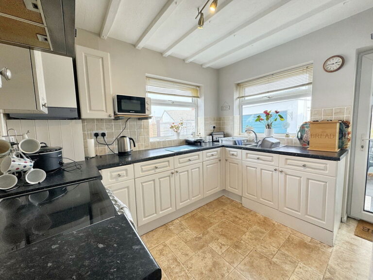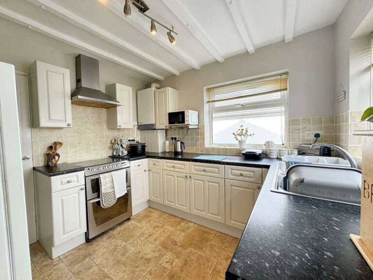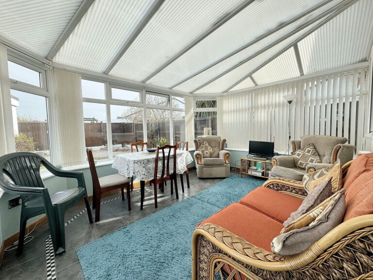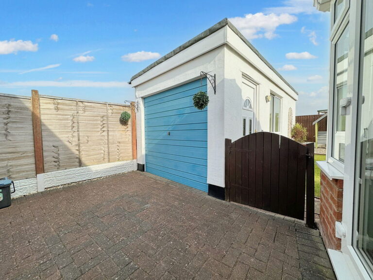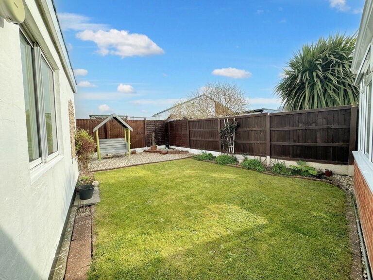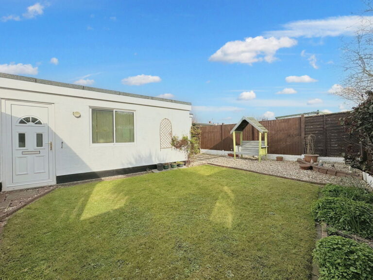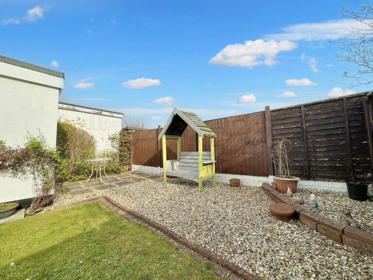£189,950
St. Davids Road, Abergele,
Key features
- Popular location
- Semi detached bungalow
- Low maintenance front and rear gardens
- Two double bedrooms
- Detached garage
- Off road parking
- Gas central heating
- Council tax band - C
- EPC rating - D
- Freehold
- Popular location
- Semi detached bungalow
- Low maintenance front and rear gardens
- Two double bedrooms
- Detached garage
- Off road parking
- Gas central heating
- Council tax band - C
- EPC rating - D
- Freehold
Full property description
A well presented two bedroom bungalow in a popular location in the market town of Abergele with good access to amenities and the sea front. The well proportioned accommodation comprises porch, hall, lounge, kitchen, two bedrooms, bathroom and conservatory. Externally the property has lawned gardens to the front and rear, driveway and detached garage. The property also benefits from gas fired heating, double glazing and uPVC soffits and fascia's.
Porch
Hall
Lounge - 5.51m x 3.46m (18'1" x 11'4")
Kitchen - 2.97m x 2.7m (9'9" x 8'10")
Bedroom One - 3.94m x 3.53m (12'11" x 11'7")
Bedroom Two - 3.18m x 2.69m (10'5" x 8'10")
Bathroom - 1.98m x 1.63m (6'6" x 5'4")
Conservatory - 3.89m x 3.1m (12'9" x 10'2")
Outside
Services
Directions
Interested in this property?
Try one of our useful calculators
Stamp duty calculator
Mortgage calculator
