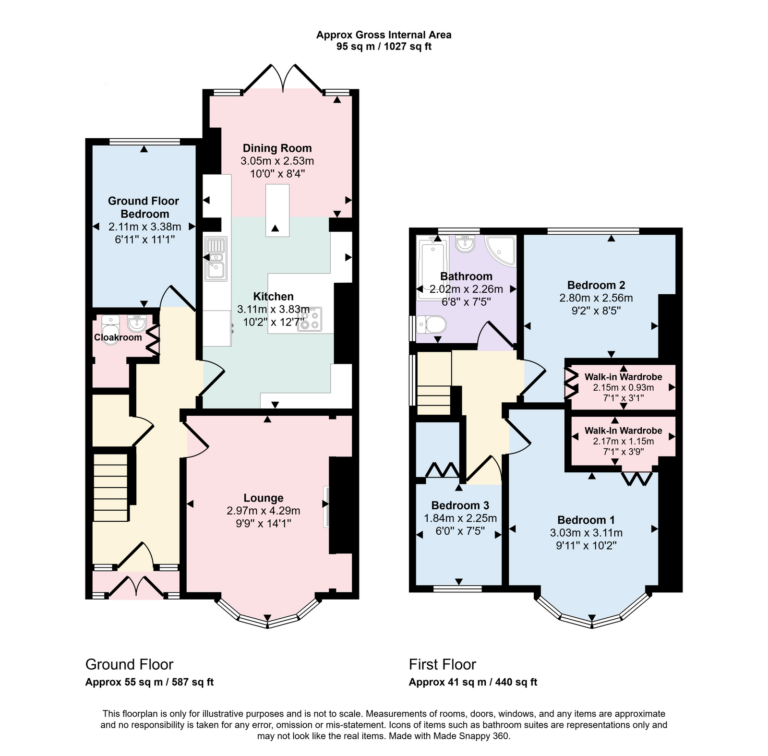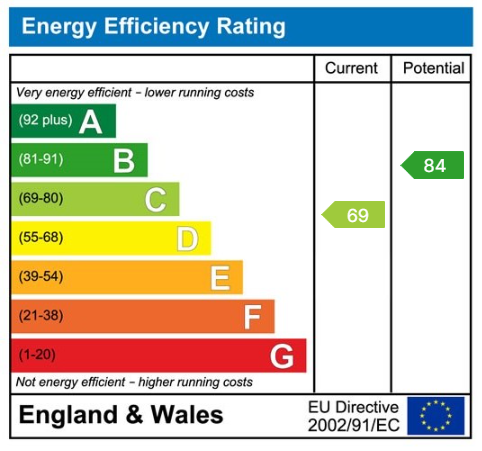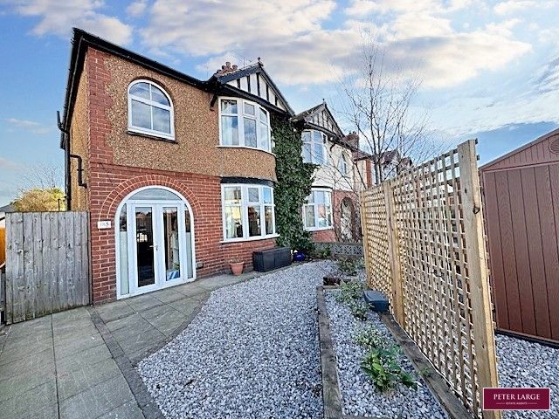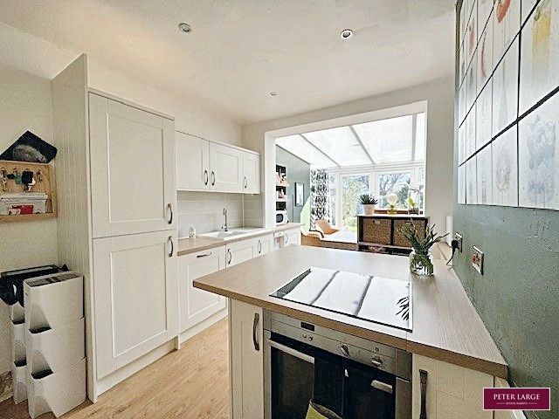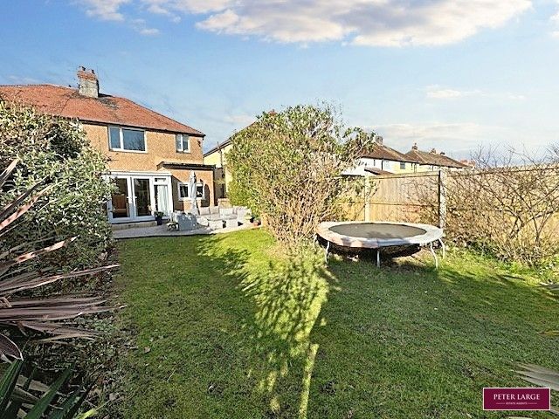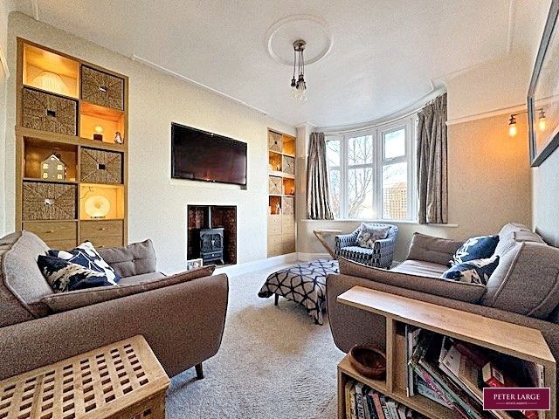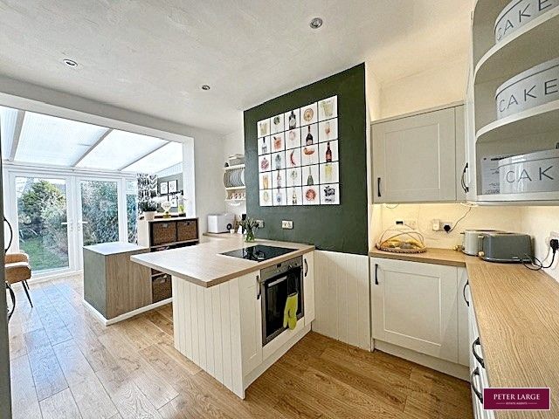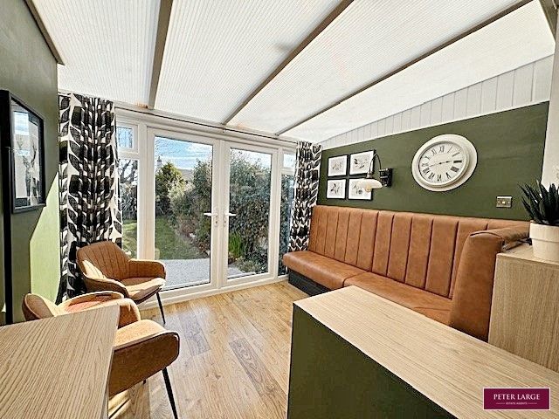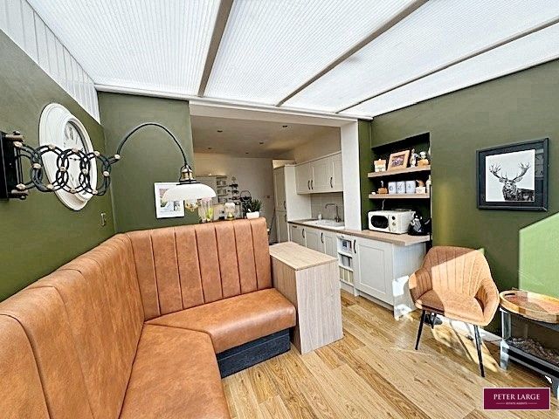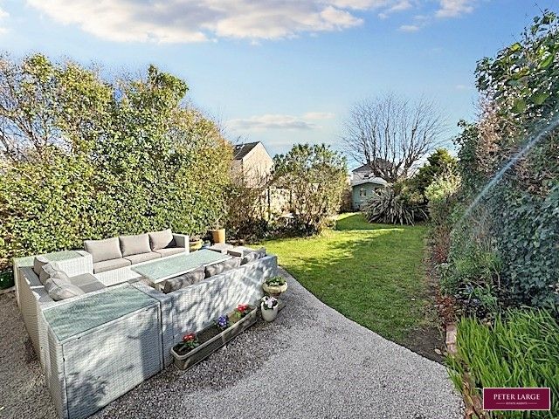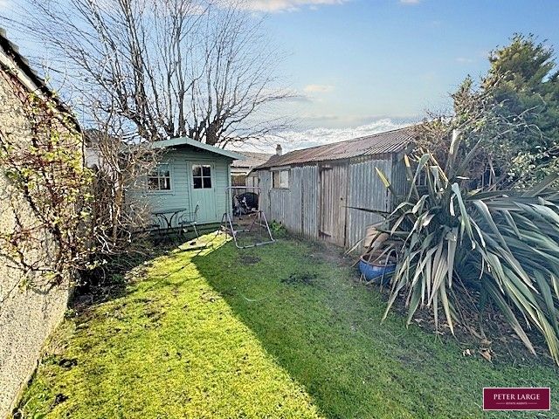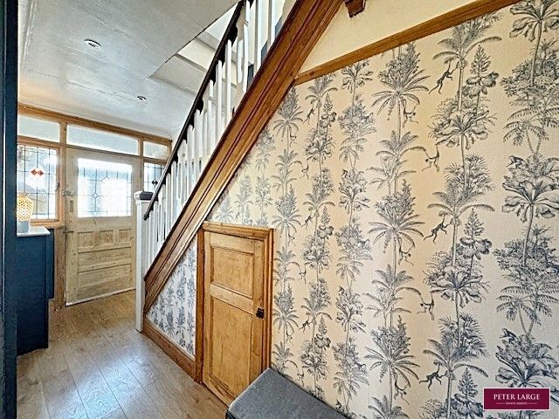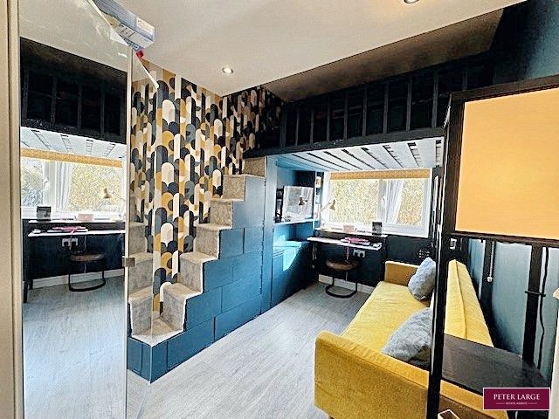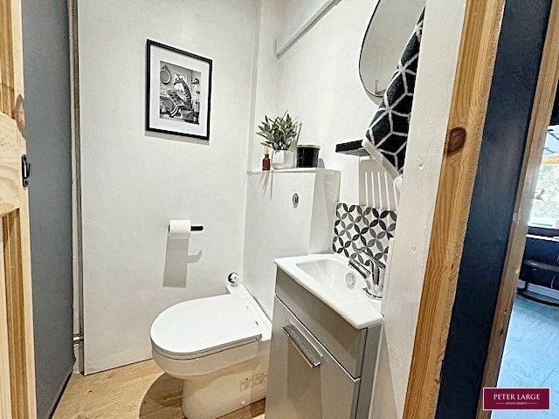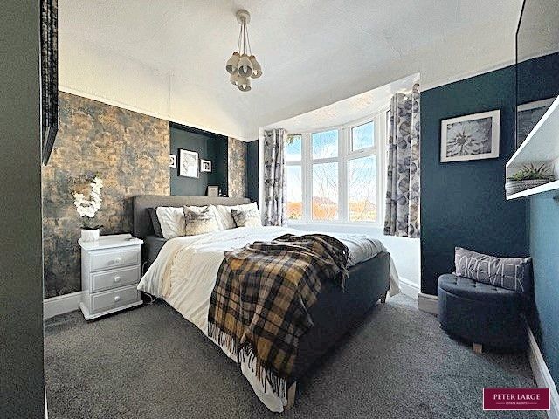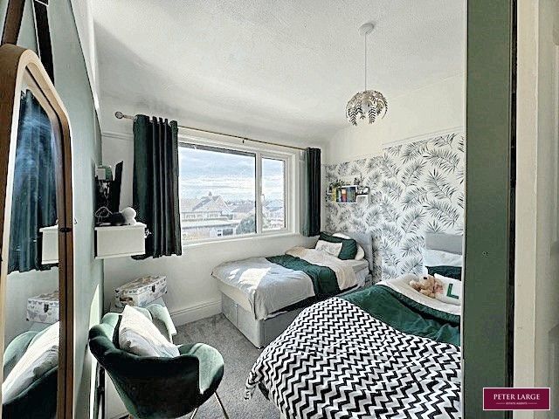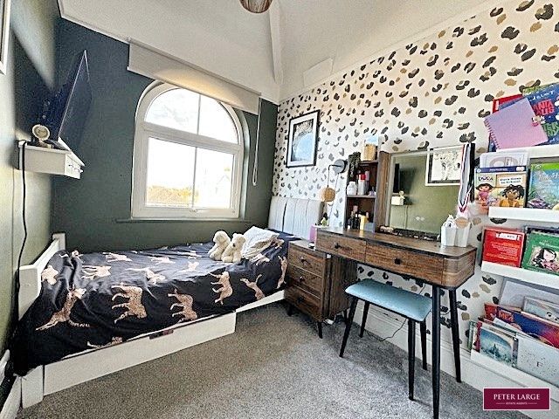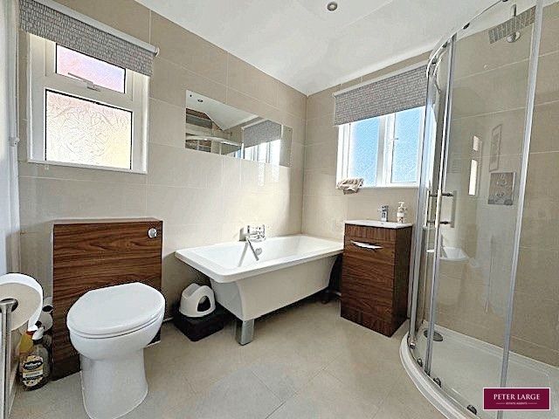£245,000
Victoria Road, Prestatyn, Denbighshire
Key features
- SEMI DETACHED FAMILY HOME
- GARAGE & PARKING TO THE REAR
- AN ABUNDANCE OF WELL THOUGHT OUT STORAGE
- EXCEPTIONAL KITCHEN/FAMILY DINING AREA
- CURRENTLY FOUR BEDROOMS
- CLOAKS/UTILTY
- GOOD SIZE REAR GARDEN
- VIEWING IS HIGLY RECOMMENDED
- FREEHOLD
- COUNCIL TAX - D EPC - C
- SEMI DETACHED FAMILY HOME
- GARAGE & PARKING TO THE REAR
- AN ABUNDANCE OF WELL THOUGHT OUT STORAGE
- EXCEPTIONAL KITCHEN/FAMILY DINING AREA
- CURRENTLY FOUR BEDROOMS
- CLOAKS/UTILTY
- GOOD SIZE REAR GARDEN
- VIEWING IS HIGLY RECOMMENDED
- FREEHOLD
- COUNCIL TAX - D EPC - C
Full property description
This superb family home is well presented and has an abundance of storage throughout the property which must be viewed to be fully appreciated. The property affords a country style kitchen come family/dining area overlooking the sizeable rear garden which enjoys a sunny aspect, with four bedrooms, cloakroom and a four piece modern bathroom. Having the additional facility of parking & Garage to the rear.
PORCH
RECEPTION HALL
CLOAKROOM/UTILITY
KITCHEN/DINING FAMILY ROOM
LOUNGE
GROUND FLOOR BEDROOM/SITTING ROOM
BEDROOM ONE
BEDROOM TWO
BEDROOM THREE
FAMILY BATHROOM
OUTSIDE
SERVICES
DIRECTIONS
Interested in this property?
Try one of our useful calculators
Stamp duty calculator
Mortgage calculator
