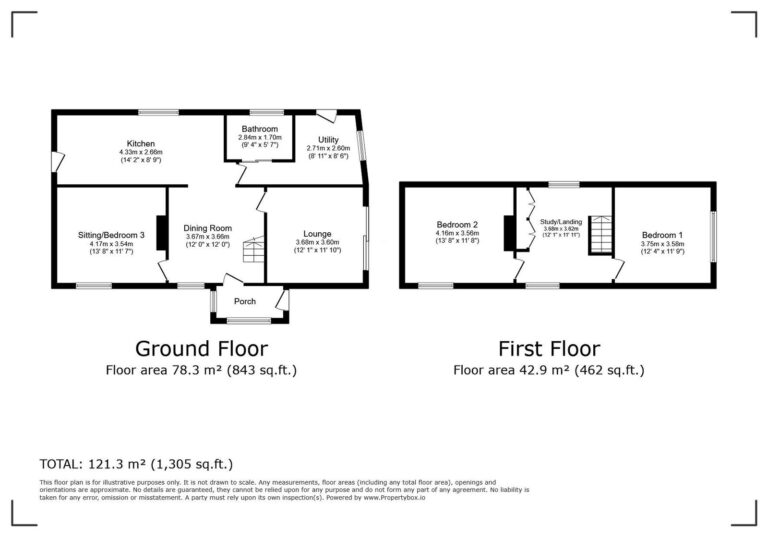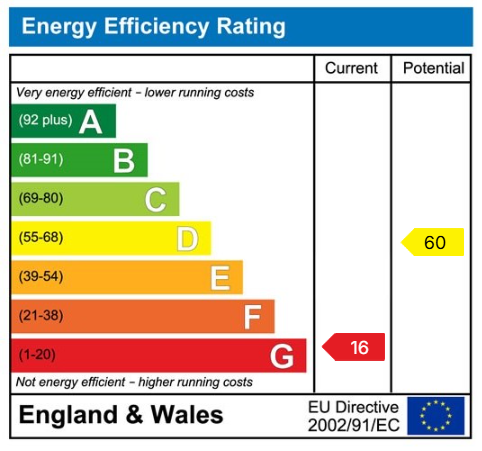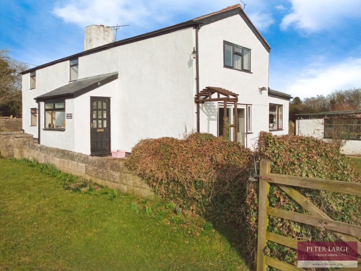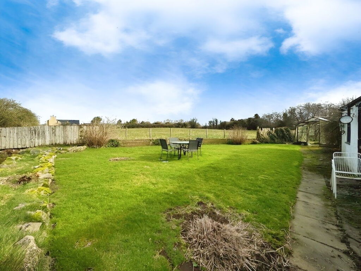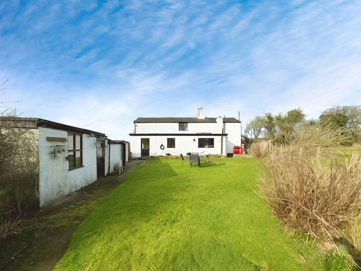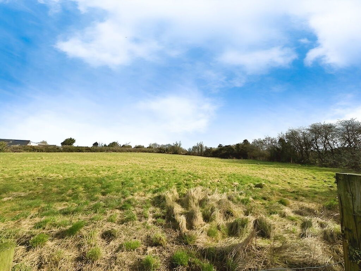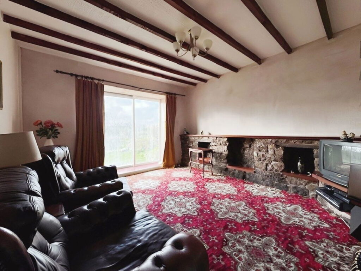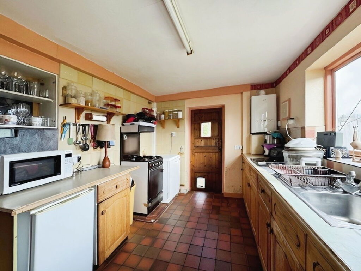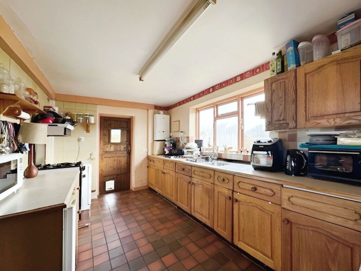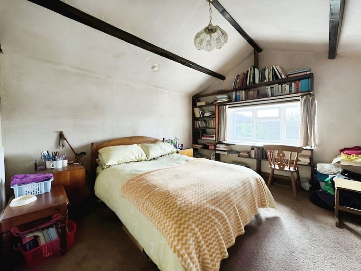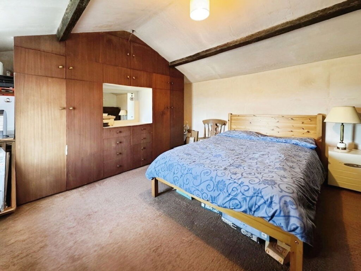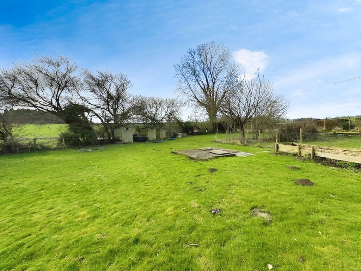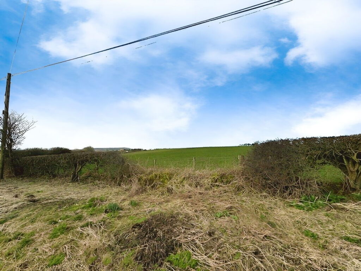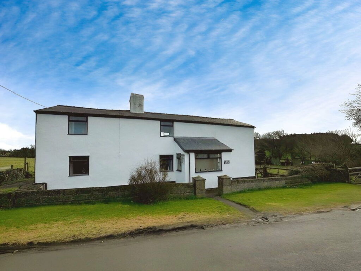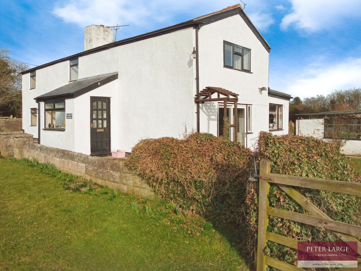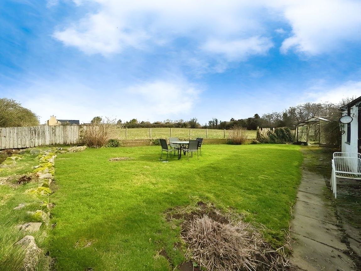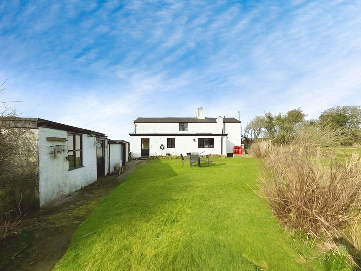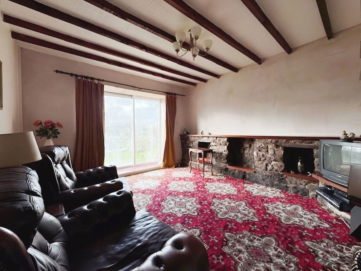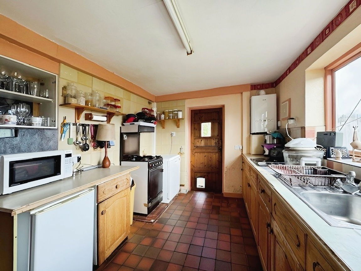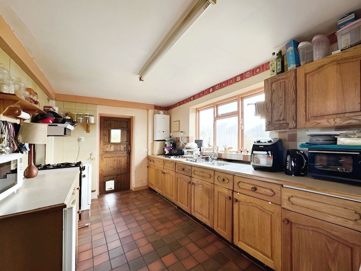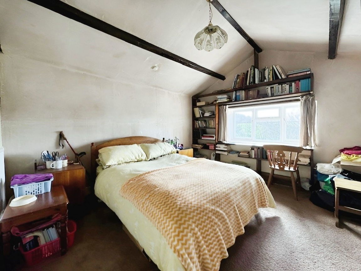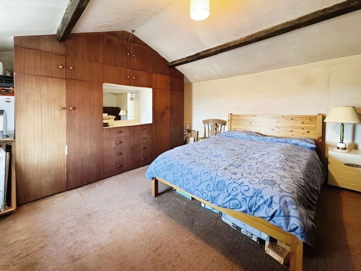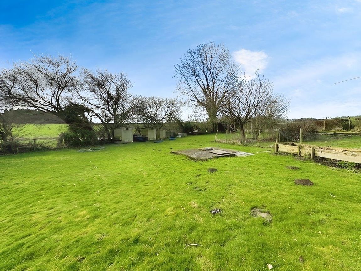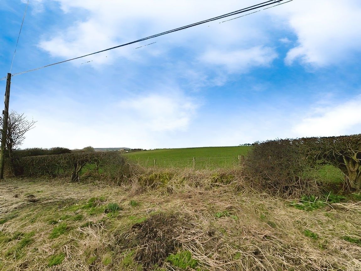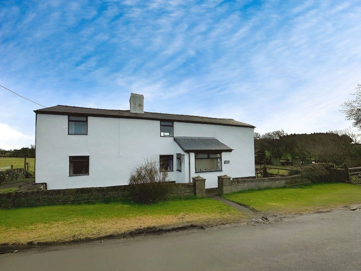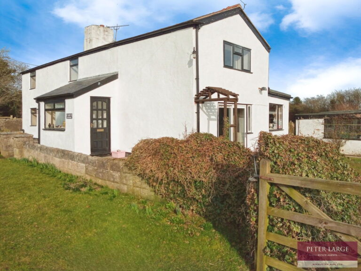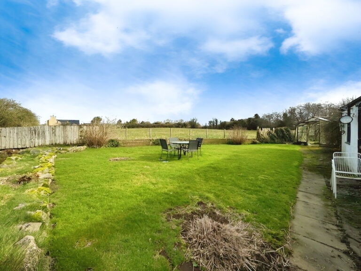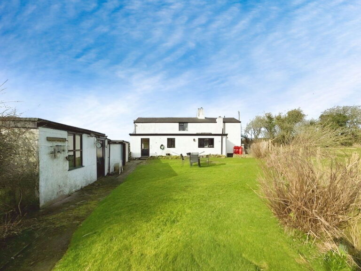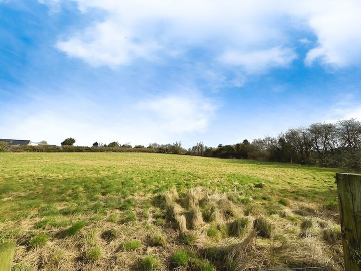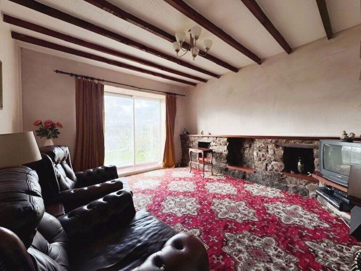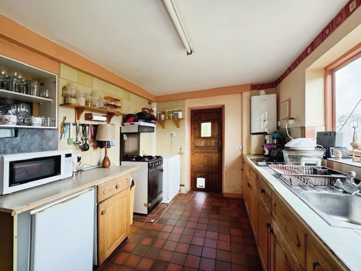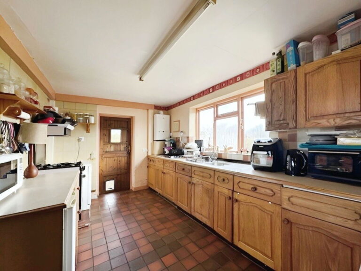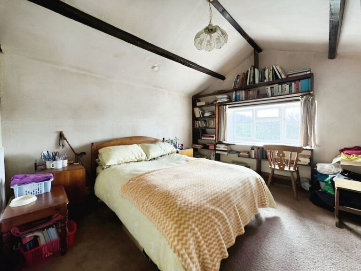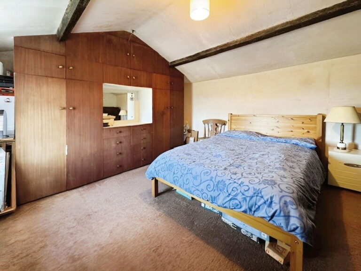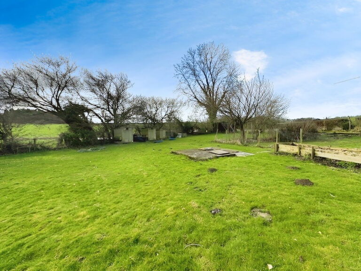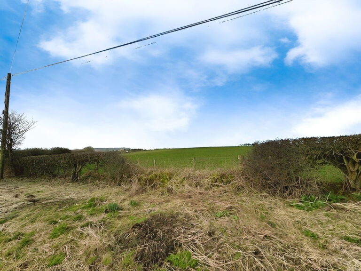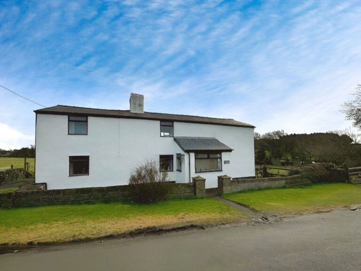This detached cottage is located in a sought after semi rural location and enjoys views over adjoining countryside whilst standing in 1 and 2/3 of an acre with gardens and adjoining PADDOCK, having a range of OUTBUILDINGS to include Garage, Workshop & Potting Shed with two driveways. Having versatile accommodation with a ground floor bathroom, two/three reception rooms and two bedrooms to the first floor.
Timber and glazed Entrance Door into:-
PORCH
With windows overlooking the front elevation, timber and glazed door into:-
DINING AREA
With a timber framed double glazed window to the front elevation with a deep sill enjoying views over countryside, LPG gas fire with brick surround and timber mantel over, beam ceiling and a open tread stairs leading to the first floor, opening to:-
KITCHEN
With base cupboards and drawers with worktop surface over, wall units, single drainer sink unit, part tiled walls, space for under counter fridge, void for freezer, quarry tiled floor, wall mounted boiler, stable style door giving access to the garden with window overlooking the garden and paddock.
SITTING ROOM/THIRD BEDROOM
Having an outlook to the front elevation, radiator, power point, meters, electric fire with marble effect inset and hearth with surround.
LOUNGE
With radiator, sliding patio doors giving access to the rear garden, feature stone tv display and beam ceiling.
HALLWAY/UTILITY PORCH
Having an outlook and access to the rear garden, plumbing installed for automatic washing machine, power points, radiator and wall mounted storage cupboard.
GROUND FLOOR BATHROOM
Having a four piece suite comprising panelled bath, shower housing a 'Triton' shower with curtain and part tiled walls, low flush w.c., wash hand basin set into vanity unit, radiator and obscure glazed window.
Stairs from the Dining Area rise up to a SPACIOUS LANDING/STUDY with a dual aspect, fitted storage cupboards, radiator and exposed ceiling beams.
BEDROOM ONE
With radiator, exposed ceiling beams, window overlooking the garden and countryside beyond.
BEDROOM TWO
Having a range of wardrobes, double panelled radiator, exposed ceiling beams and window to the front elevation with deep sill and views over adjoining countryside.
OUTSIDE
The property stands in just over one and a half acres with good size gardens to the rear and side elevation which are mainly laid to lawn with the additional benefit of a PADDOCK which is ideal for equestrian use. There are a range of OUTBUILDINGS including a Garage, Workshop and Potting Shed with two driveways providing off road parking for several vehicles.
SERVICES
Mains electric and water are believed available or connected to the property with drainage by way of Septic Tank and LPG heating.
DIRECTIONS
From the Prestatyn office proceed to the village of Dyserth and continue through the village of Trelawnyd passing the petrol station and well known 'Jacksons Nurseries' take the second turning on the left and follow the lane where the property will be found on the right hand side.
