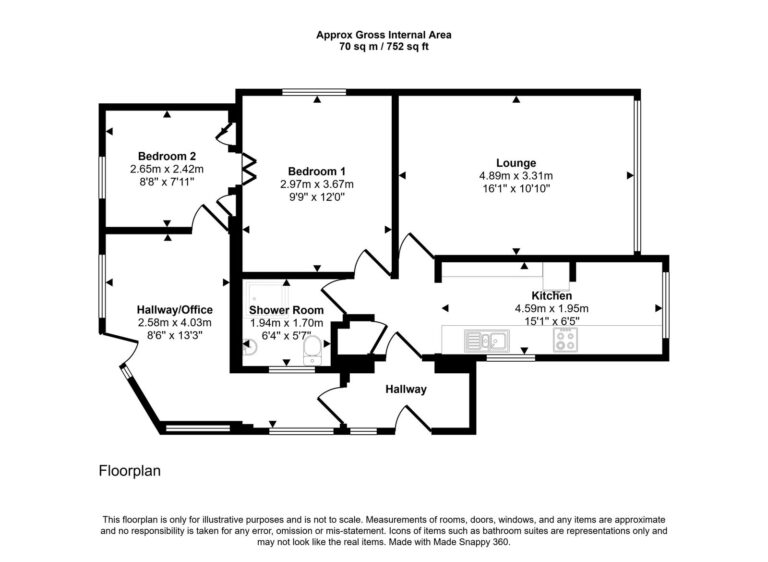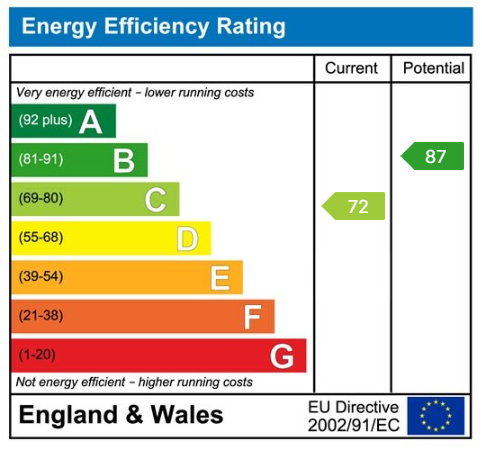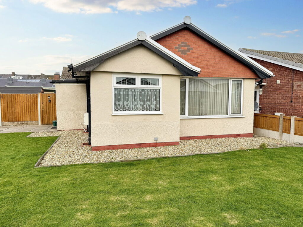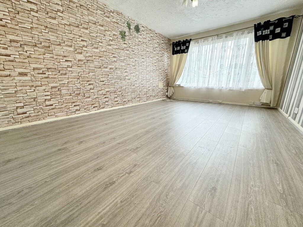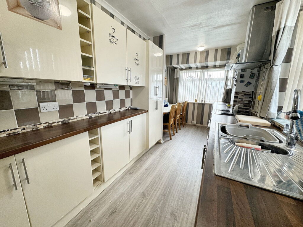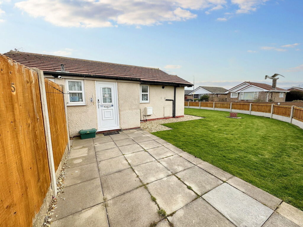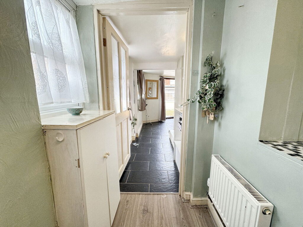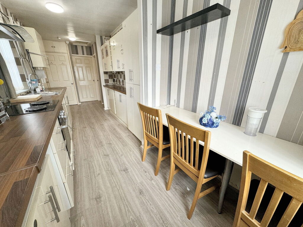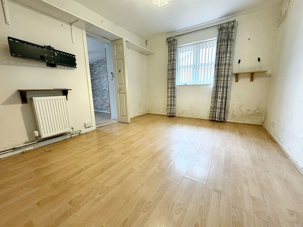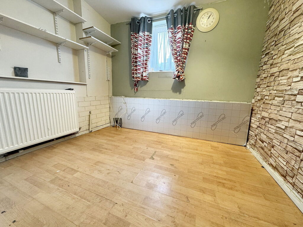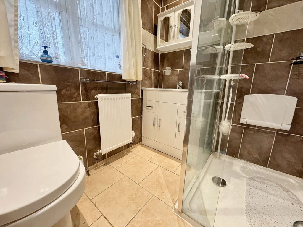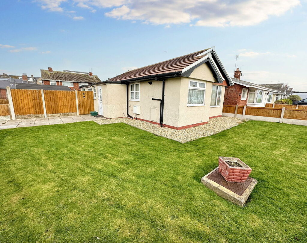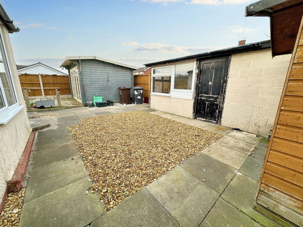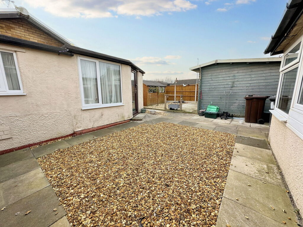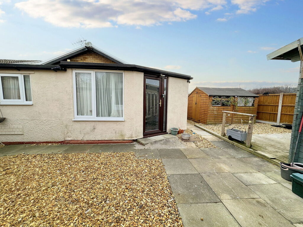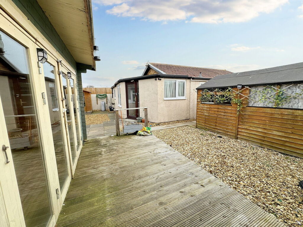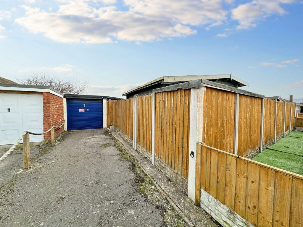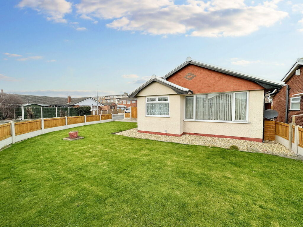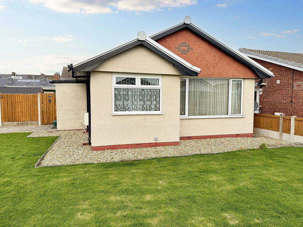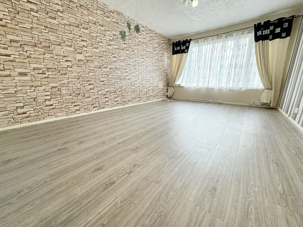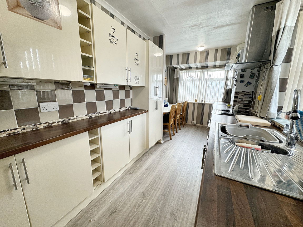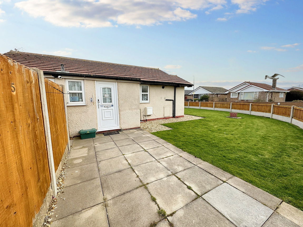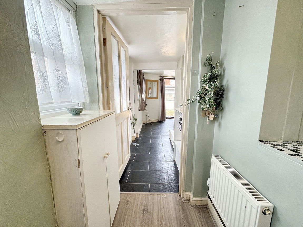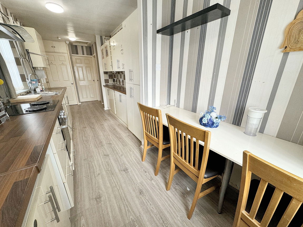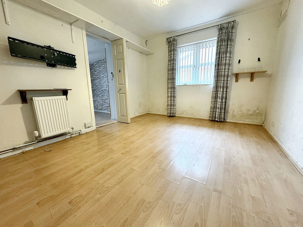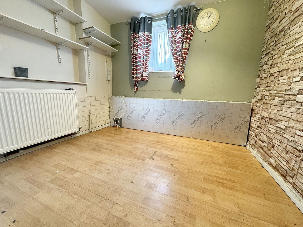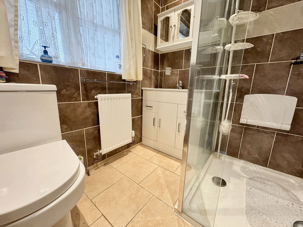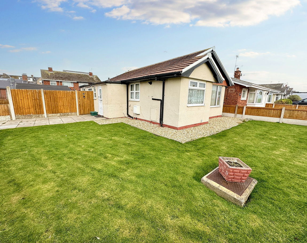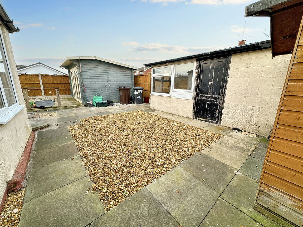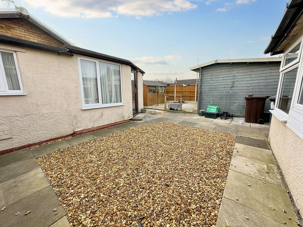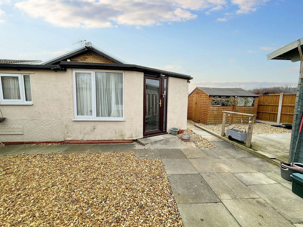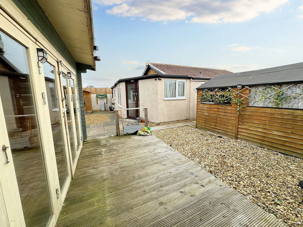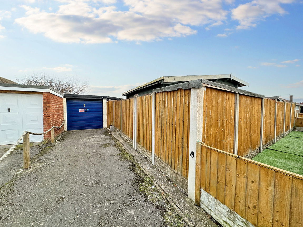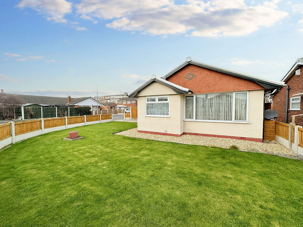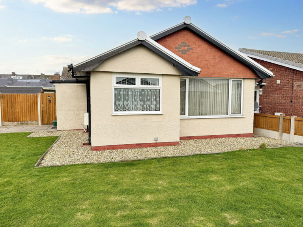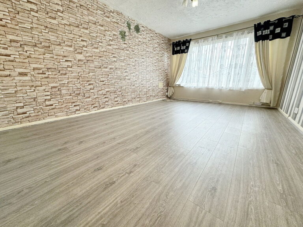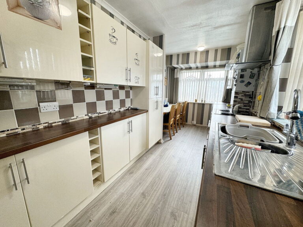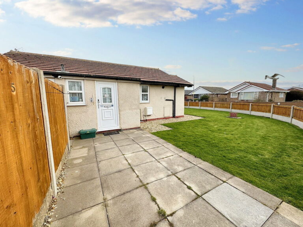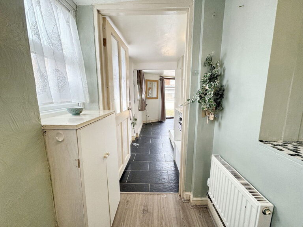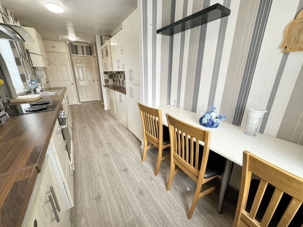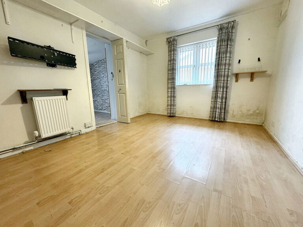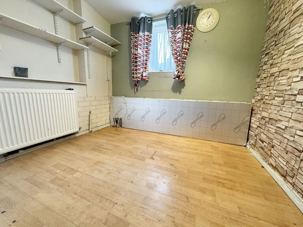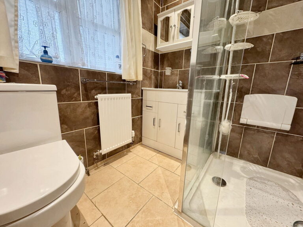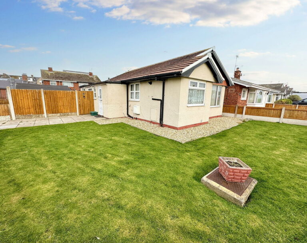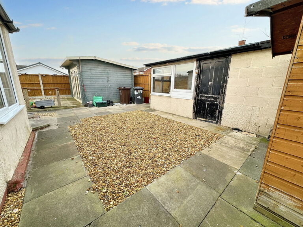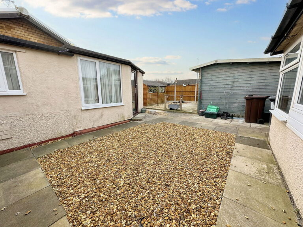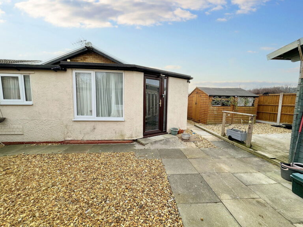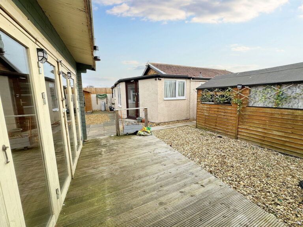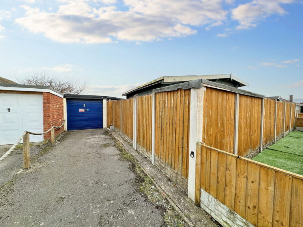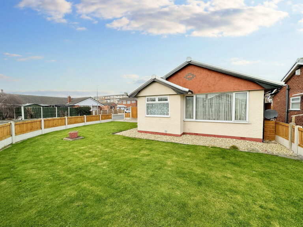£140,000 (Offers Over)
Craig Y Don, Pensarn, Conwy
Key features
- Detached bungalow
- Convenient corner plot
- No forward chain
- Two bedrooms
- Rear courtyard
- Close to beach
- Garage and driveway
- EPC rating - C
- Council tax band - C
- Freehold
- Detached bungalow
- Convenient corner plot
- No forward chain
- Two bedrooms
- Rear courtyard
- Close to beach
- Garage and driveway
- EPC rating - C
- Council tax band - C
- Freehold
Full property description
This property is for sale by the Modern Method of Auction, meaning the buyer and seller are to Complete within 56 days (the "Reservation Period"). Interested parties personal data will be shared with the Auctioneer (iamsold).
If considering buying with a mortgage, inspect and consider the property carefully with your lender before bidding.
A Buyer Information Pack is provided. The winning bidder will pay £349.00 including VAT for this pack which you must view before bidding.
The buyer signs a Reservation Agreement and makes payment of a non-refundable Reservation Fee of 4.5% of the purchase price including VAT, subject to a minimum of £6,600.00 including VAT. This is paid to reserve the property to the buyer during the Reservation Period and is paid in addition to the purchase price. This is considered within calculations for Stamp Duty Land Tax.
Services may be recommended by the Agent or Auctioneer in which they will receive payment from the service provider if the service is taken. Payment varies but will be no more than £450.00. These services are optional.
A detached bungalow that sits on a prominent corner plot within this Pensarn residential estate and is now available with no forward chain. The property has been extended and now offers versatile accommodation comprising lounge, kitchen, shower room and two bedrooms. Externally there are a variety of outbuildings providing additional storage. driveway parking, a front garden with lawn plus an enclosed rear courtyard. Situated close to local shops, the beach and promenade and with regular bus services into the nearby towns of Abergele and Rhyl.Hall/Passageway/ Office Area - 4.03m x 2.58m (13'2" x 8'5")
Inner Hall
Kitchen/Breakfast Room - 4.59m x 1.95m (15'0" x 6'4")
Lounge - 4.89m x 3.31m (16'0" x 10'10")
Bedroom One - 3.67m x 2.97m (12'0" x 9'8")
Bedroom Two - 2.65m x 2.42m (8'8" x 7'11")
Shower Room - 1.94m x 1.7m (6'4" x 5'6")
Outside
Services
Directions
Interested in this property?
Try one of our useful calculators
Stamp duty calculator
Mortgage calculator
