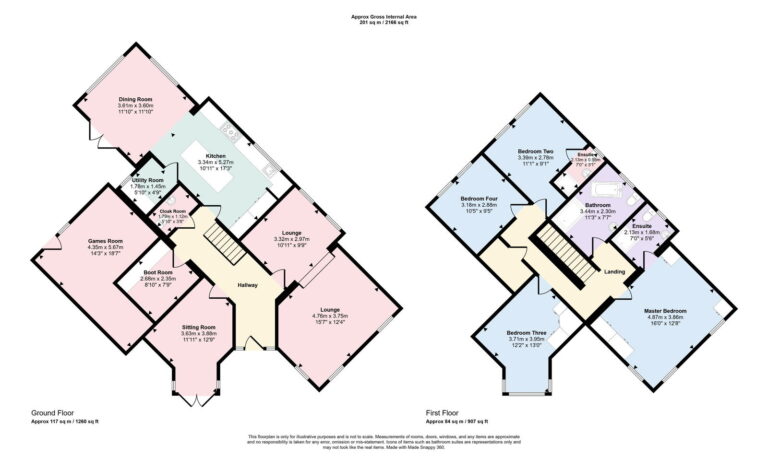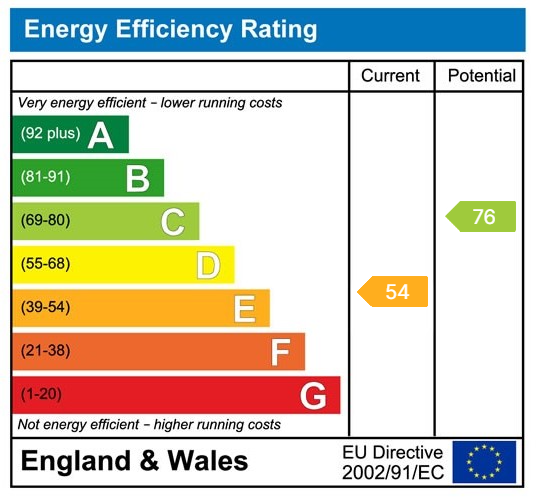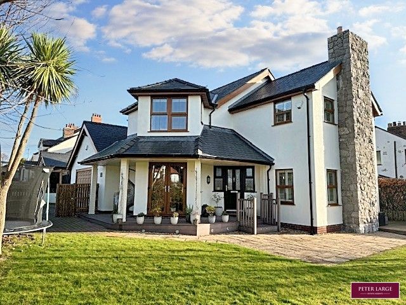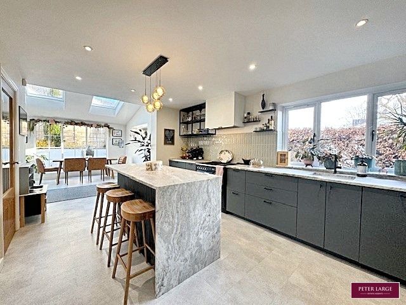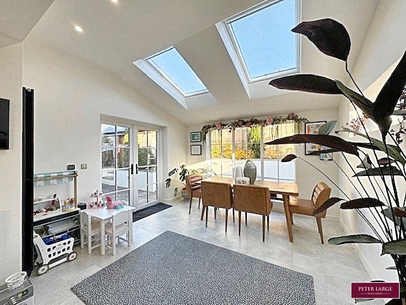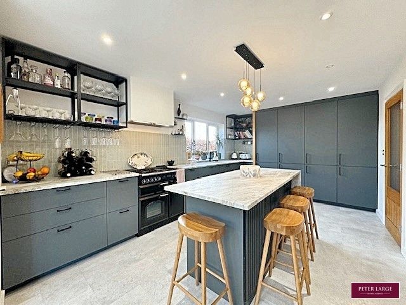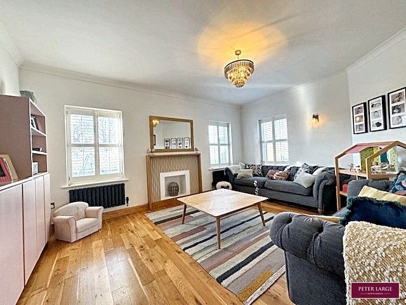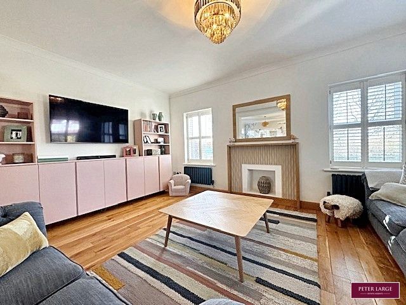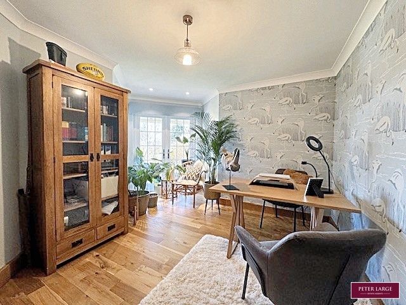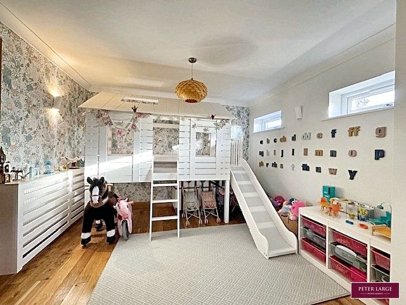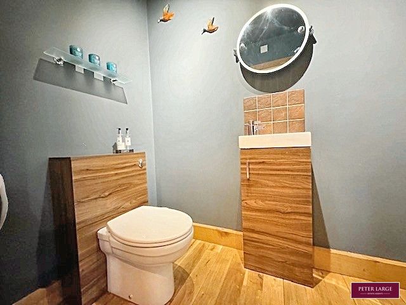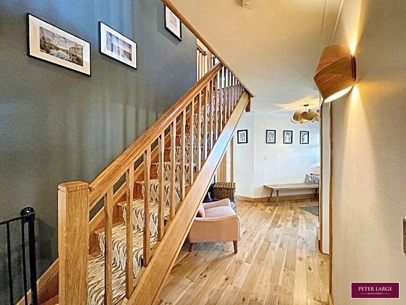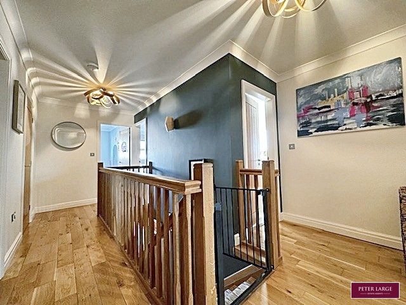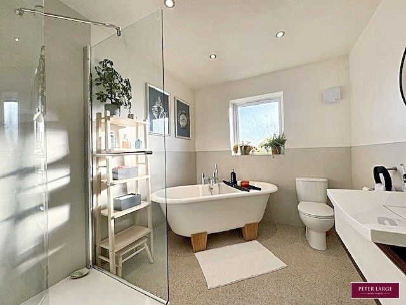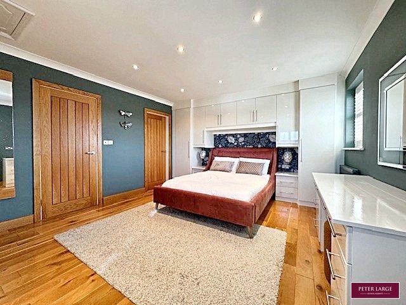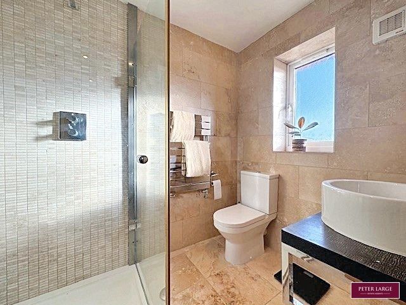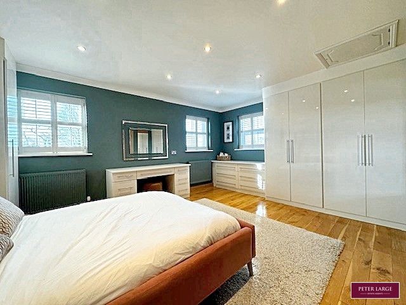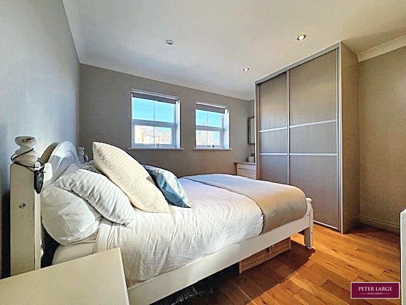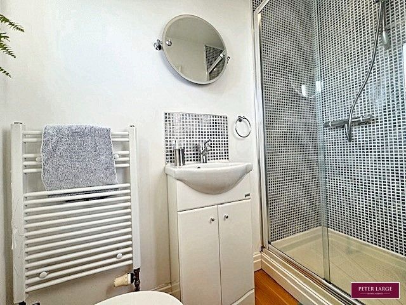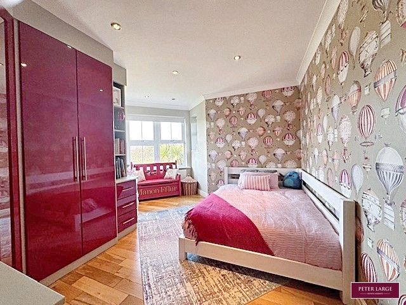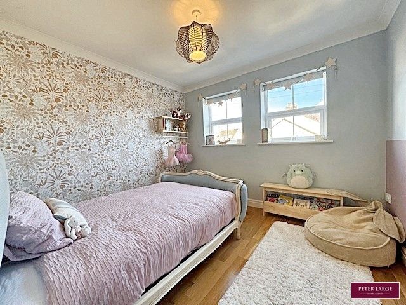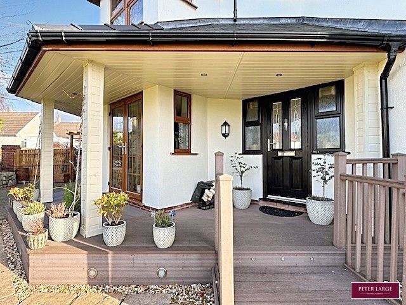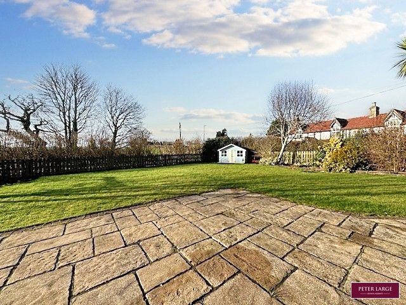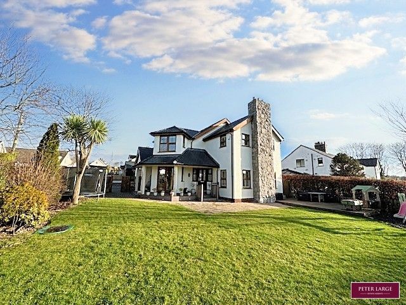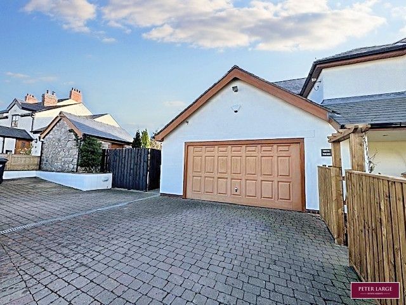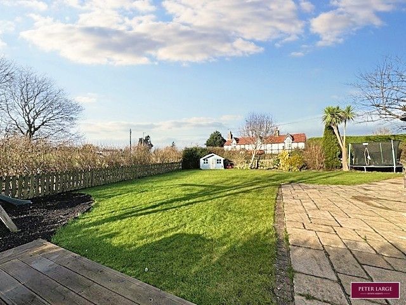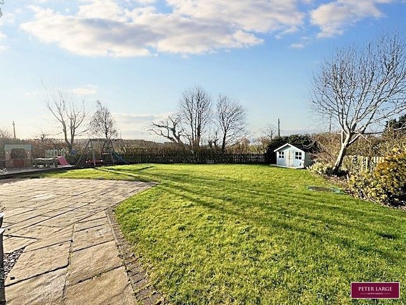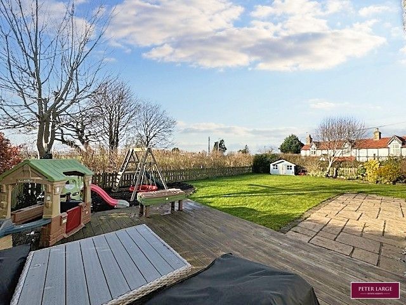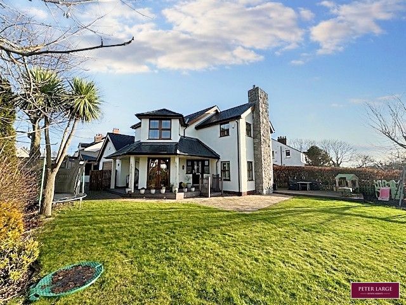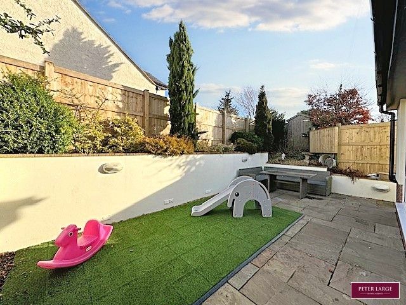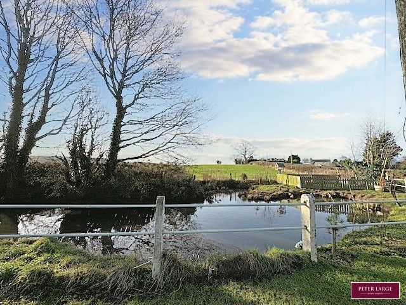£485,000
Berthengam, Trelogan, Holywell,
Key features
- TASTEFULLY DECORATED THROUGHOUT
- FOUR DOUBLE BEDROOMS
- TWO ENSUITES & LUXURY BATHROOM
- FANTASTIC KITCHEN/FAMILY DINING ROOM
- UTILITY, CLOAKS & BOOT ROOM
- SPLIT LEVEL LOUNGE & SITTING ROOM
- WRAP AROUND GARDENS
- GAMES ROOM, STORE & DRIVEWAY
- FREEHOLD
- COUNCIL TAX - G EPC -E
- TASTEFULLY DECORATED THROUGHOUT
- FOUR DOUBLE BEDROOMS
- TWO ENSUITES & LUXURY BATHROOM
- FANTASTIC KITCHEN/FAMILY DINING ROOM
- UTILITY, CLOAKS & BOOT ROOM
- SPLIT LEVEL LOUNGE & SITTING ROOM
- WRAP AROUND GARDENS
- GAMES ROOM, STORE & DRIVEWAY
- FREEHOLD
- COUNCIL TAX - G EPC -E
Full property description
DESCRIPTION
This detached house was built approximately nineteen years ago by a local builder of high repute and has been further improved by the current owner to provide a modern family home in a sought after village location with views over open countryside. The property can be described as well presented throughout offering tasteful decoration with Oak flooring, a fantastic kitchen come family/dining room, split level lounge, sitting room come home office, cloakroom, utility and additional boot room with an attached games room. Having four double bedrooms, two of which enjoy ensuite facilities, the additional enjoyment of a four piece luxury family bathroom. The wrap around garden provides an enclosed good size lawn with several seating areas and a easy to maintain rear courtyard with useful Store/Workshop.
The property is a 5 minute walk from Mynydd Mostyn Farm which sells fresh milk, milkshake, butter, eggs, coffee, local produce and artisan pizza on a Tuesday night with the White Horse Inn at Glan Yr Afon approximately a 20 minute walk.
The A55 expressway is accessible making ease of commuting to all North Wales coastal towns, Chester and beyond. The village of Trelogan offers a primary school with the main town of Prestatyn offering a retail park, busy High Street and further selection of senior and primary schools with public schools in Denbigh, Colwyn Bay, Llandudno and Chester. Prestatyn also offers a champion links golf course, main line railway station and stretches of award wining beaches.
Composite and double glazed door with obscure glazed windows to side into
SPACIOUS RECEPTION HALL
With Oak flooring, radiator with cover, coved ceiling and power points.
CLOAKROOM
Having a low flush w.c., wash hand basin set into vanity unit with tiled splashback, chrome heated towel rail and Oak flooring.
BOOT ROOM
Having a range of fitted base cupboards and drawers with worktop surface over, wall mounted units, coved ceiling and a continuation of the Oak flooring.
SPLIT LEVEL LOUNGE
Having a feature fire surround with display niche, three double glazed windows overlooking the garden with views towards open countryside, two modern style radiators, power points coved ceiling, Oak flooring, two high level windows allowing in natural light and a further radiator with cover.
SITTING ROOM/STUDY
Having a continuation of the Oak flooring, 'French' double glazed doors lead out onto the garden, two double glazed windows, power points, radiator and coved ceiling.
KITCHEN/FAMILY DINING ROOM
Having an extensive range of modern base cupboards and drawers, floor to ceiling storage with built-in dishwasher, fridge and freezer with matching front décor panels, quartz rize worktop surface with inset sink, part tiled walls, void for a range style oven with a concealed convector hood over, double glazed window to the side elevation, feature Island incorporating breakfast bar with storage beneath, inset spotlighting, underfloor heating, opening to the FAMILY/DINING ROOM with feature window overlooking the courtyard, 'French' doors give access to the rear elevation, high level window and two 'Velux' style windows flood the room with natural light, continuation of the underfloor heating and a modern vertical radiator.
UTILITY ROOM
With plumbing installed for an automatic washing machine, space for tumble dryer, worktop surface, power points, radiator, double glazed window to the rear, wall unit, cupboard housing the boiler serving the domestic hot water and heating system.
An Oak stair case from the Reception Hall leads to the First Floor Accommodation and Landing with Oak flooring, coved ceiling, power points and a useful airing cupboard with shelving and hanging rail.
MASTER BEDROOM
Having an extensive range of fitted bedroom furniture including wardrobes, top box storage, bedside cabinets, dressing table and drawers, loft access point, inset spotlighting, coved ceiling, two double panelled radiators, three double glazed windows enjoying superb views over countryside, Oak flooring and power points.
ENSUITE
Having a three piece suite comprising shower cubicle with rainfall shower head, low flush w.c., feature circular wash hand basin set into floating vanity unit, obscure glazed window, fully tiled walls, complimentary floor tile, heated towel rail and inset spotlighting.
BEDROOM TWO
Having a fitted wardrobe with sliding doors and draw unit, double panelled radiator, two double glazed windows to the rear elevation, inset spotlighting, loft access point, coved ceiling and Oak flooring.
ENSUITE
Having a purpose built shower cubicle, wash hand basin set into vanity unit, low flush w.c., heated towel rail, obscure glazed window and Oak flooring.
BEDROOM THREE
Having a range of fitted wardrobes, drawer units and open shelving, radiator, double glazed windows to the front elevation enjoying views over open countryside, coved ceiling, inset spotlighting and Oak flooring.
BEDROOM FOUR
Having two double glazed windows to the rear elevation, coved ceiling, power points and Oak flooring.
LUXURY FAMILY BATHROOM
Having a four piece suite comprising freestanding roll top bath with mixer tap, walk-in shower cubicle with glass screen and rainfall shower head, low flush w.c., modern wash hand basin with floating vanity unit, 'Victorian' style radiator with heated towel rail, part tiled walls, inset spotlighting and obscure glazed window.
OUTSIDE
The property is approached over a brick paved driveway offering ample off road parking. A gate gives access to a good size enclosed garden which is laid to lawn with large paved patio area, borders containing a variety of low bearing plants and shrubs, decked seating area and barked play area. A raised decked VERANDA to enjoy alfresco entertaining and access to the front entrance of the property. To the rear of the property is an enclosed COURTYARD being easy to maintain with an Indian stone paved patio and artificial lawn with raised borders having a variety of established plants and shrubs. There is a timber Garden Store and useful Out House with power and light installed, a double glazed door gives access to a Games/Hobbies Room which was formerly the garage with power points.
SERVICES
Mains electric and drainage are believed available or connected to the property with water by way of a meter and LPG heating. All services and appliances are not tested by the Selling Agent.
DIRECTIONS
From the Prestatyn Office proceed right along Meliden Road over the top of the High Street onto Gronant Road, at the T-junction turn right, proceed through the village of Gronant turning right signposted Gwespyr and continue through the village of Gwespyr and Llanasa. Proceed out of Llanasa along side the village Hall, up the hill to the crossroads and continue straight over, into the village of Berthengam turn left at the T junction, just before the duck pond and the property can be seen on the right hand corner.
Interested in this property?
Try one of our useful calculators
Stamp duty calculator
Mortgage calculator
