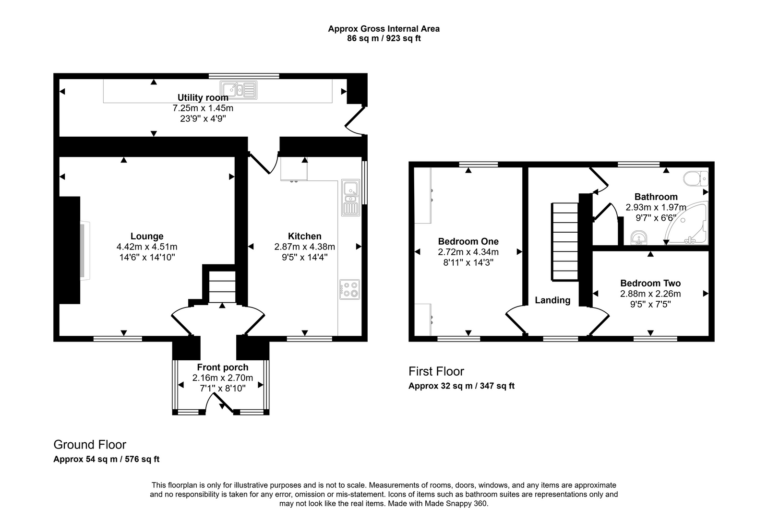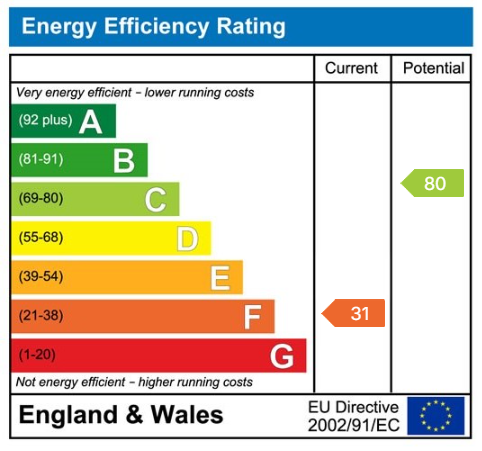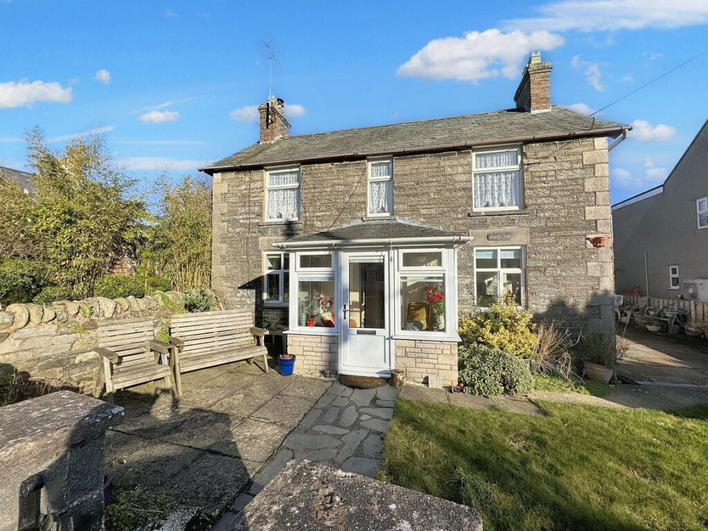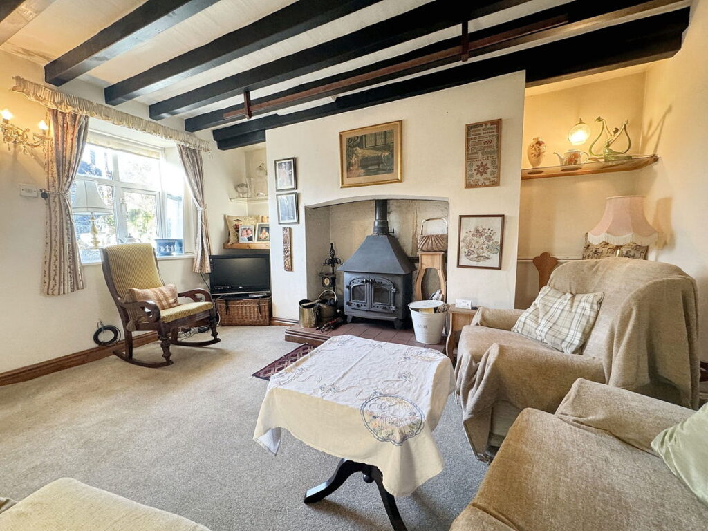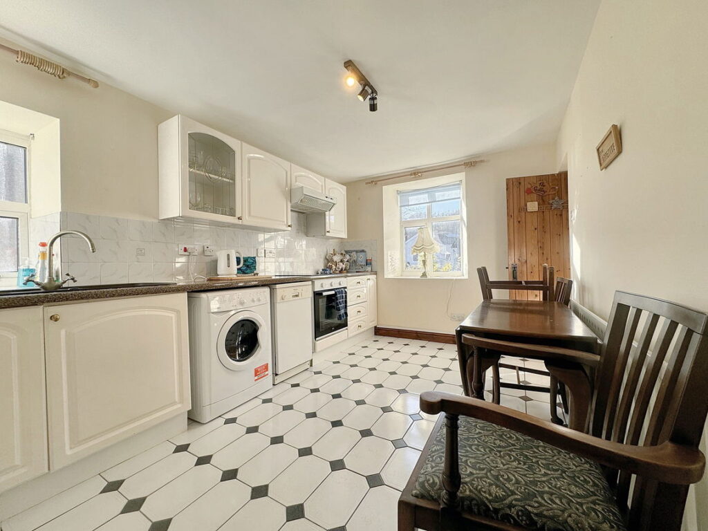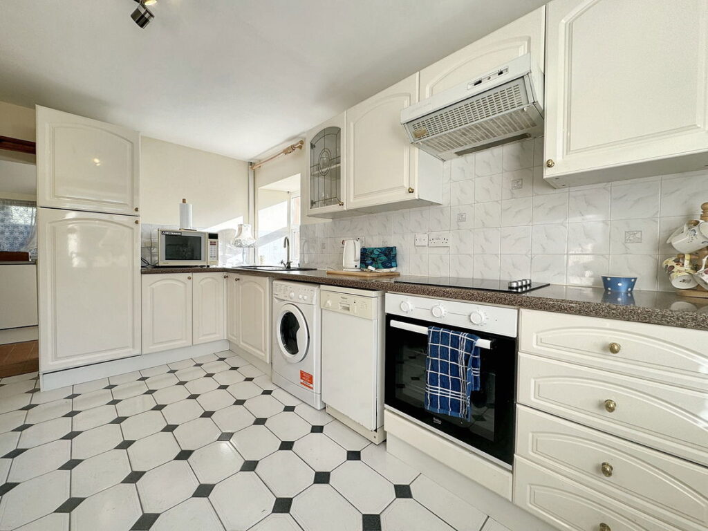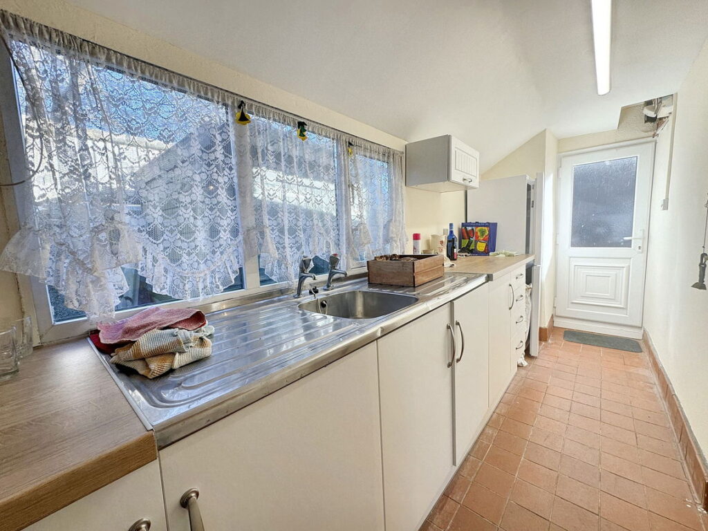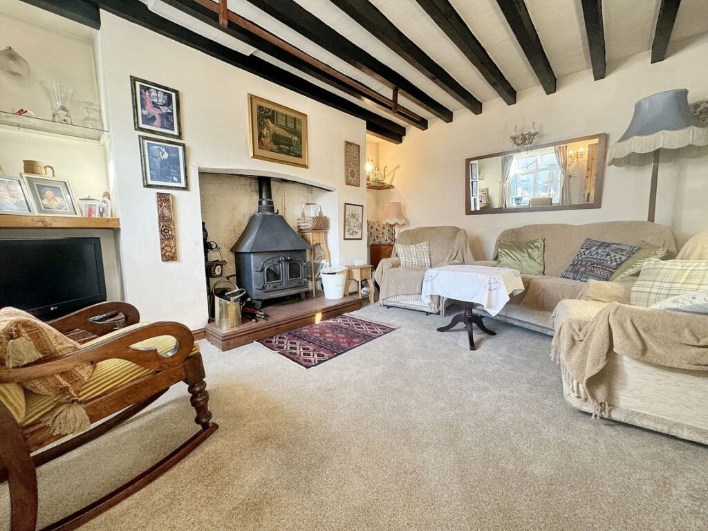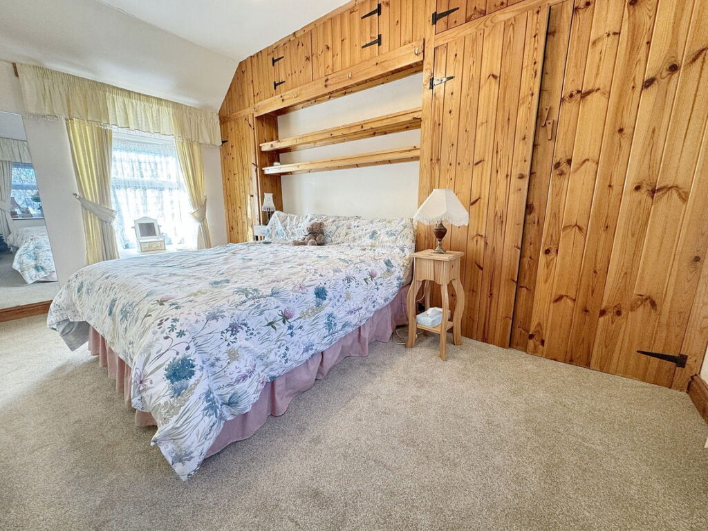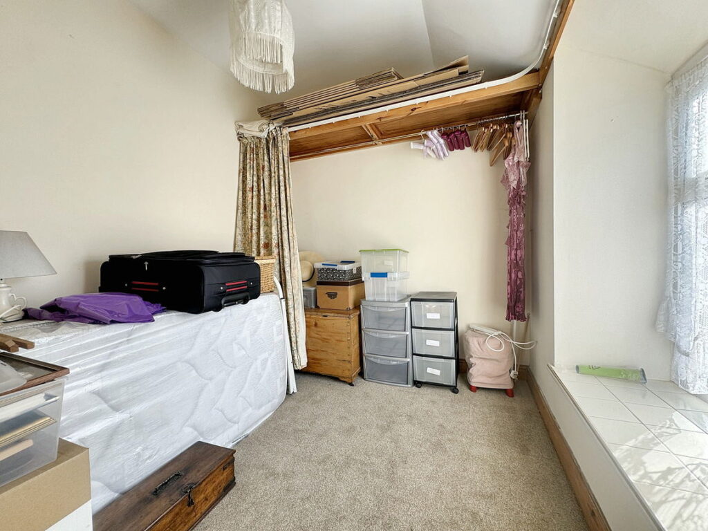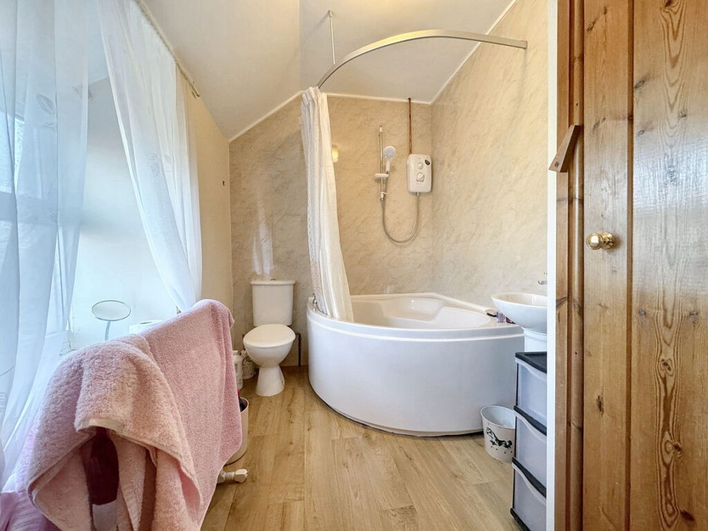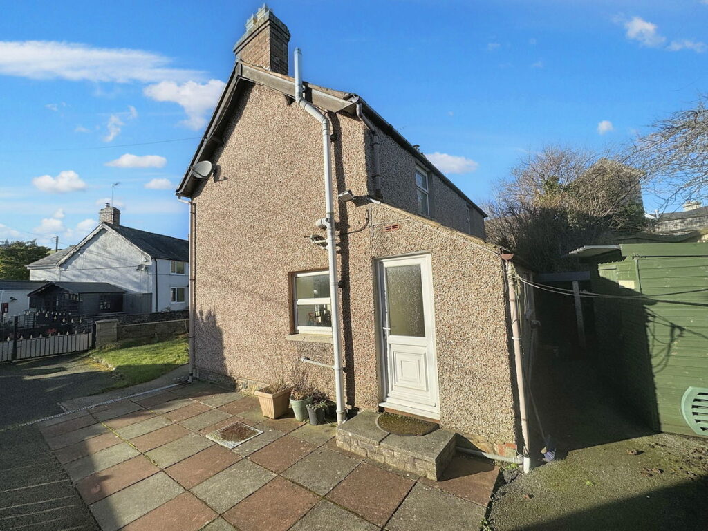£165,000
Ffordd Gogor, Llansannan, Denbigh,
Key features
- No forwarding chain
- Multi fuel stove in lounge with back boiler
- Two Bedrooms
- Kitchen/Breakfast Room
- Utility Room
- Off road parking for several vehicles
- Village location
- EPC - F
- Council Tax - D
- Tenure - Freehold
- No forwarding chain
- Multi fuel stove in lounge with back boiler
- Two Bedrooms
- Kitchen/Breakfast Room
- Utility Room
- Off road parking for several vehicles
- Village location
- EPC - F
- Council Tax - D
- Tenure - Freehold
Full property description
A detached and double fronted cottage sitting in a perfect rural village location. Llansannan has the countryside on its doorstep, with a school, public house and shop. The larger towns of Abergele and Denbigh offer further amenities and the A55 can be accessed from here in around twenty minutes. The cottage comprises of a porch, kitchen/breakfast room with utility, lounge with fuel stove, two bedrooms and a bathroom. The property benefits from original features, off road parking, enclosed gardens and is being offered chain free. Viewings recommended.
Porch - 2.7m x 2.16m (8'10" x 7'1")
Stepping up from the front garden through the front door, into the porch which is made of uPVC construction with part brick walls and a roof. Fitted with light and power points. Archway leads to;
Hall
Fitted with lighting and two timber doors opening into the downstairs rooms.
Lounge - 4.51m x 4.42m (14'9" x 14'6")
The large solid fuel stove with back boiler is the feature point to this room and is set within a chimney breast with a raised tiled hearth. Timber beams and window with deep window sill, alcove storage and under the stairs space all lovely features. Fitted with wall lights and power points.
Kitchen/Breakfast Room - 4.38m x 2.87m (14'4" x 9'4")
Fitted with a range of wall and base units with worktop space over. Space for appliances including slimline dishwasher, cooker with hob and extractor fan over and washing machine. One and a half bowl sink with drainer and taps over. Tiled floor, part tiled walls, dual aspect windows provide plenty of natural light, power points, radiator and lighting. Timber door leads into;
Utility Room - 7.25m x 1.45m (23'9" x 4'9")
Fitted with a range of wall and base units with worktop space over. Space for a tall fridge/freezer. Window sits above a stainless steel sink with drainer on both sides. Timber storage cupboard, with shelving. Fuse box is located here, door leading out to the side of the property, lighting and power points.
Stairs and Landing
Stairs leading up to the first floor with timber banister, feature window and lighting.
Bedroom One - 4.34m x 2.72m (14'2" x 8'11")
Double bedroom with large timber built in cupboards providing plenty of hanging and shelf storage. Dual aspect windows to the front and rear floods the room with natural light. Fitted with radiator, lighting and power points.
Bedroom Two - 2.88m x 2.26m (9'5" x 7'4")
Window overlooking the front of the property. Storage units with hanging rail below. Fitted with lighting, power points and radiator.
Bathroom - 2.93m x 1.97m (9'7" x 6'5")
Fitted with a three piece suite in white, comprising of a corner bath unit with wall hung 'Mira' shower over, low flush wc and wash hand basin. Useful storage cupboard housing the water tank, window overlooking the rear of the property, PVC wall cladding, lighting, radiator and laminate flooring.
Outside
To the front of the property is a gate with slate path leading down to the front door. A section of the garden is laid to lawn to add interest, with borders filled with shrubs and a sun trap patio area perfect for morning coffee. A path leads across to the driveway with ample space for parking fitted with metal double gates. Further patio area with a concrete court yard with two outbuildings, one used as storage the other used to store coal. Two further timber sheds and an outside tap. The garden is fully enclosed by stone, brick and timber walling/fencing.
Services
Mains electric, water, multi fuel stove and drainage are believed connected or available at the property. Please note no appliances are tested by the selling agent.
Interested in this property?
Try one of our useful calculators
Stamp duty calculator
Mortgage calculator
