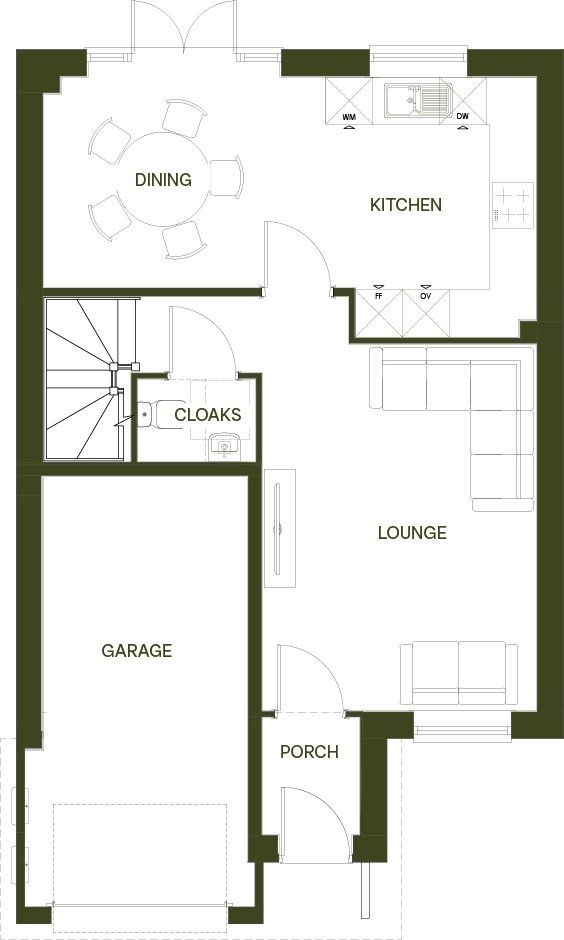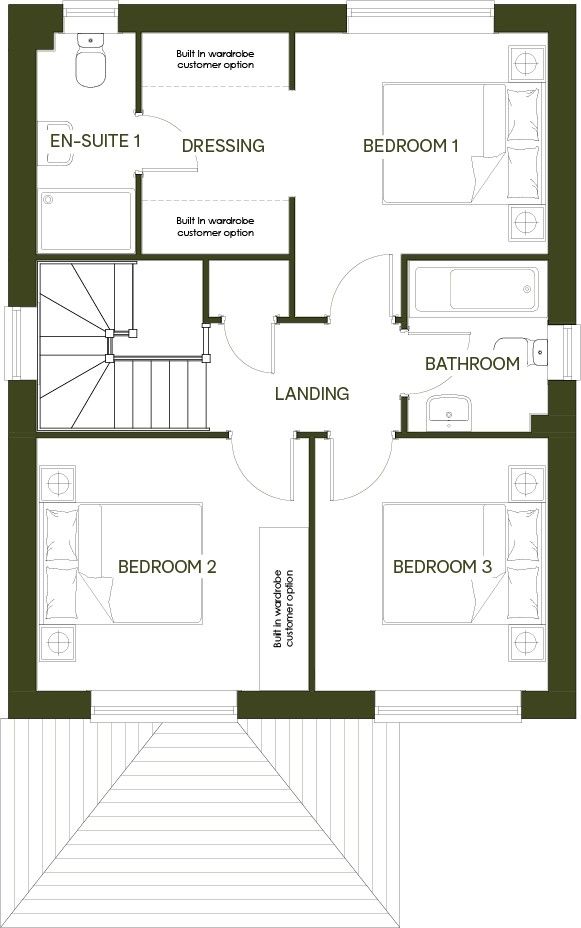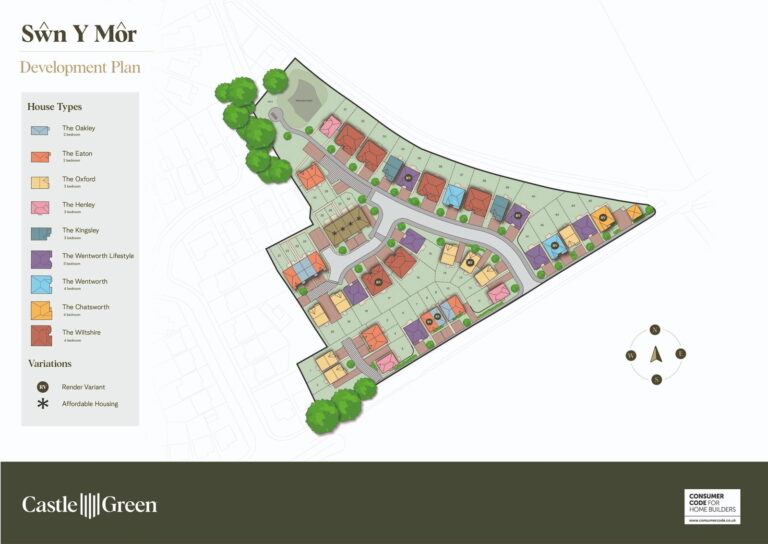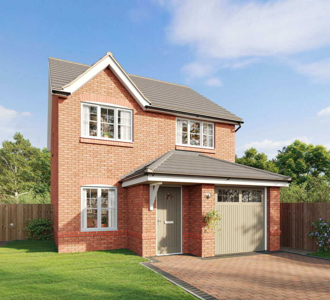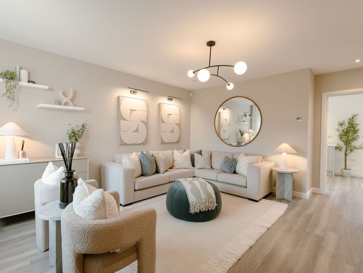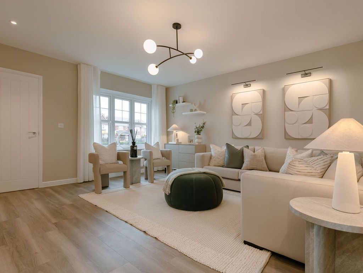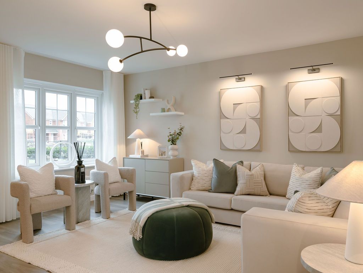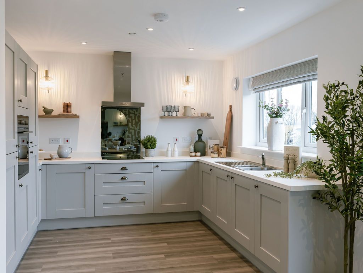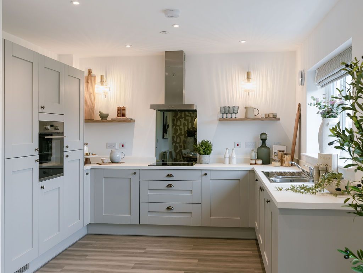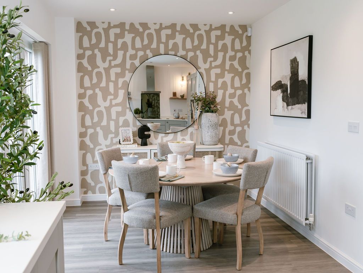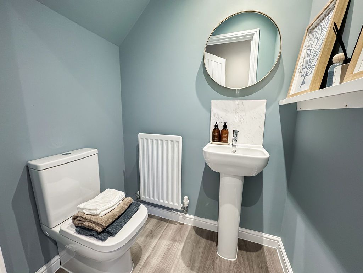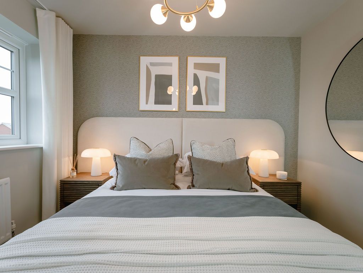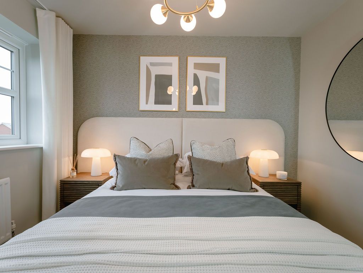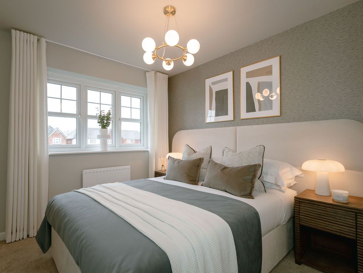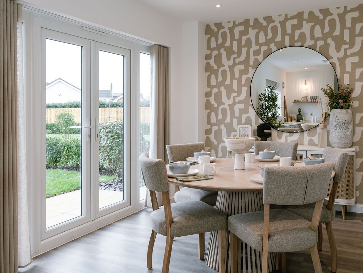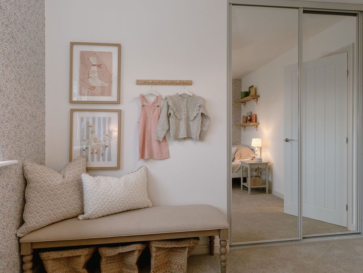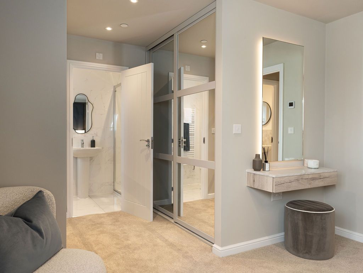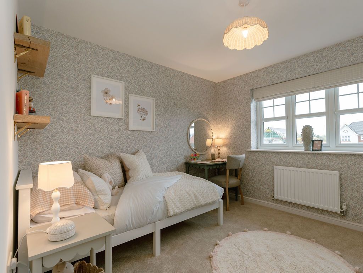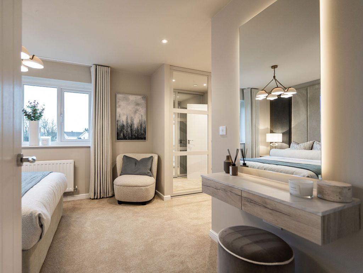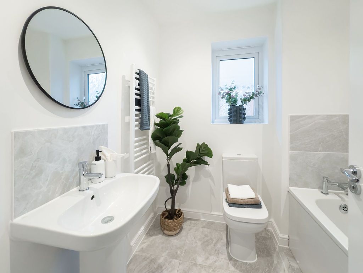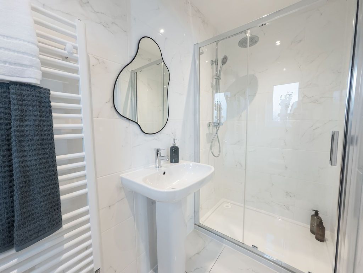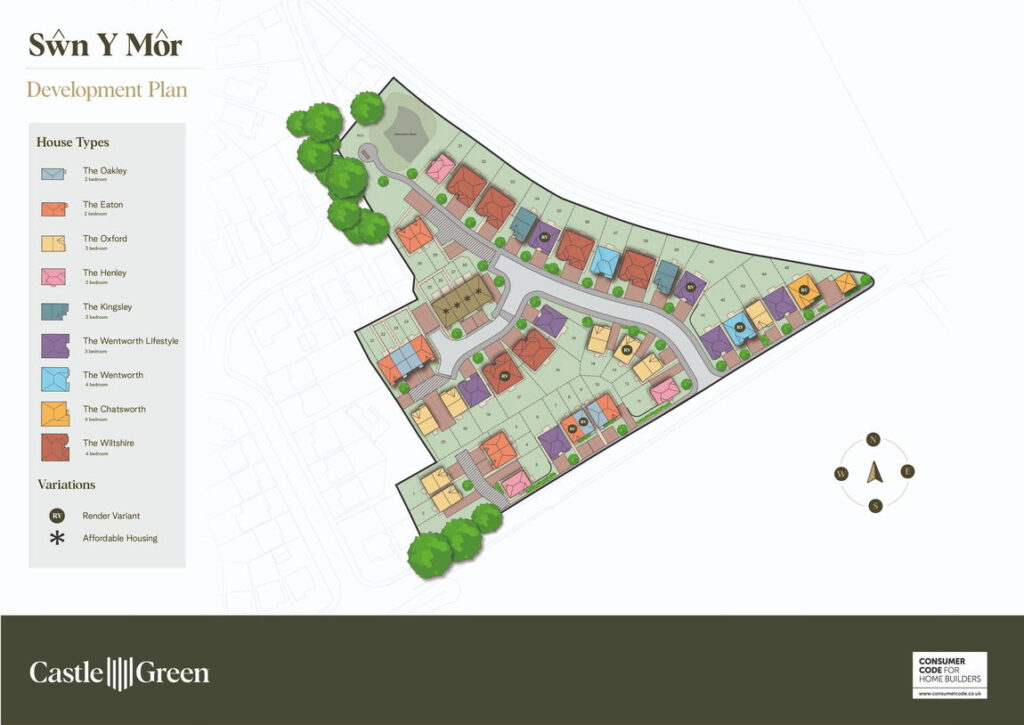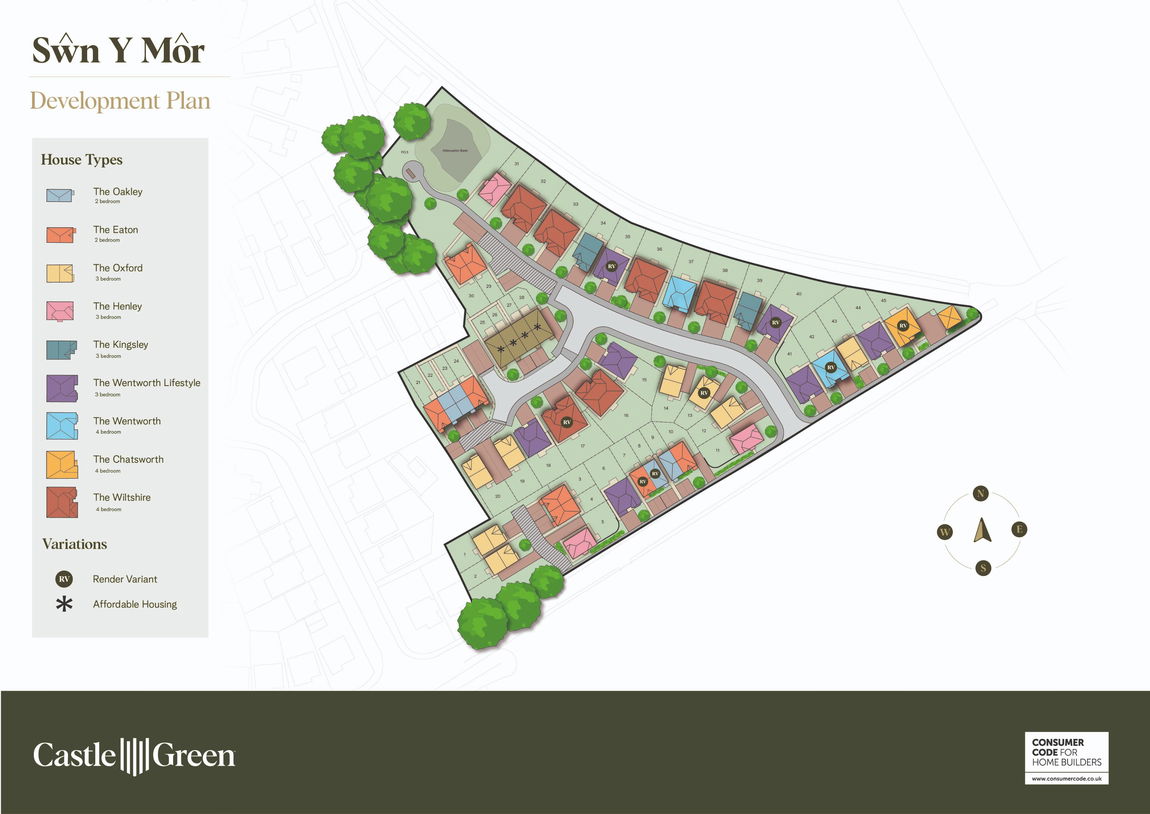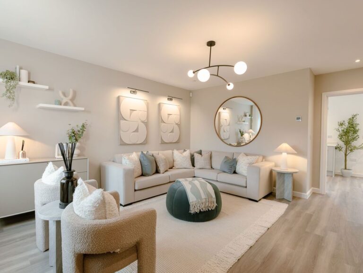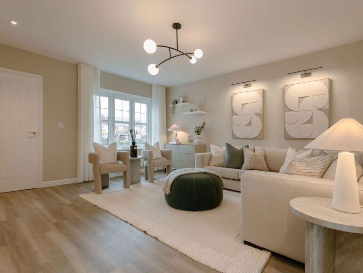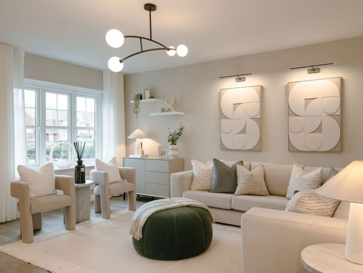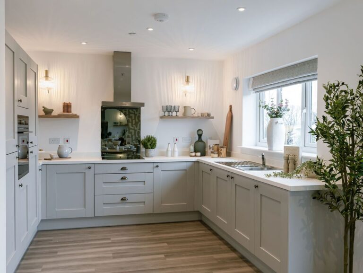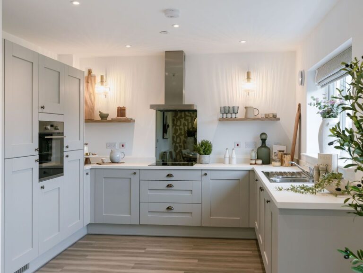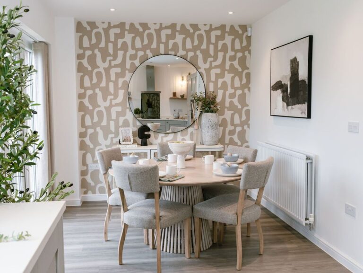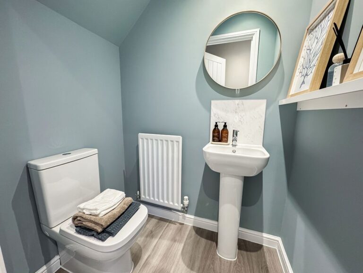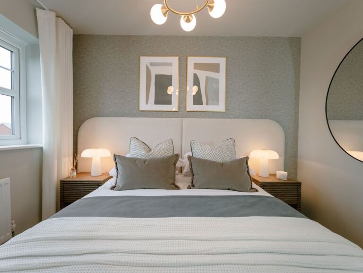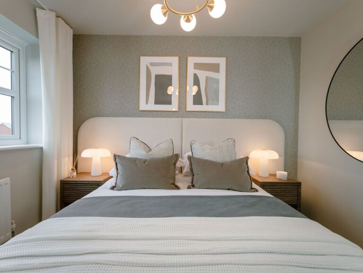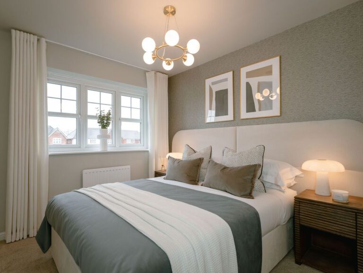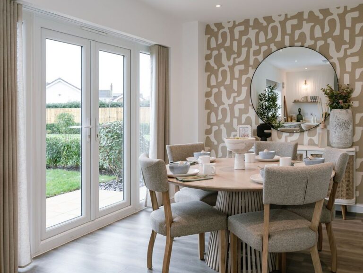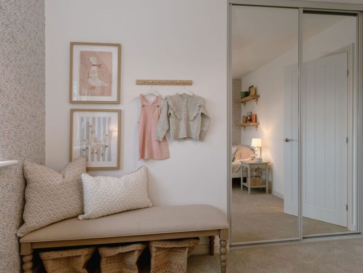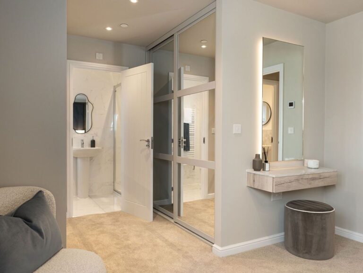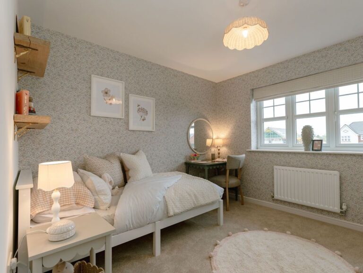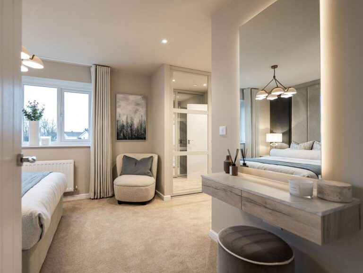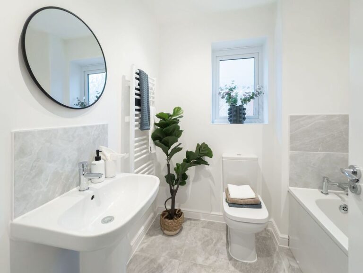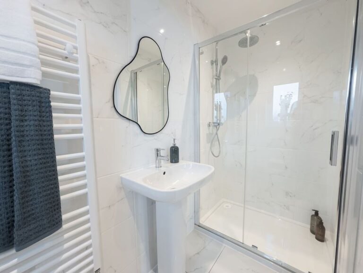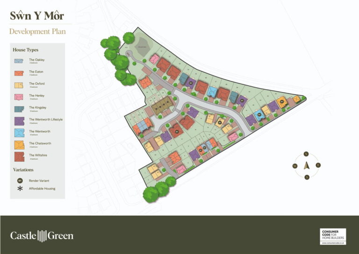£316,995
Gronant Road, Prestatyn, Denbighshire
Key features
- ENERGY EFFICIENT / SAVINGS OF UP TO £2,600 p.a
- OPEN PLAN KITCHEN AND DINING AREA
- EN-SUITE IN PRIMARY BEDROOM
- GROUND FLOOR CLOAKS
- THREE BEDRROMS
- EASY MOVE SCHEME - ESTATE AGENTS FEES COVERED T&C's APPLY
- 10 YEAR NHBC WARRANTY
- DIGITALLY CUSTOMISE YOUR NEW HOME WITH WILLOW, BY CASTLE GREEN
- CLOSE TO TOWN CENTRE
- SOUGHT AFTER LOCATION
- ENERGY EFFICIENT / SAVINGS OF UP TO £2,600 p.a
- OPEN PLAN KITCHEN AND DINING AREA
- EN-SUITE IN PRIMARY BEDROOM
- GROUND FLOOR CLOAKS
- THREE BEDRROMS
- EASY MOVE SCHEME - ESTATE AGENTS FEES COVERED T&C's APPLY
- 10 YEAR NHBC WARRANTY
- DIGITALLY CUSTOMISE YOUR NEW HOME WITH WILLOW, BY CASTLE GREEN
- CLOSE TO TOWN CENTRE
- SOUGHT AFTER LOCATION
Full property description
About The Kingsley
The Kingsley by Castle Green Homes is the ideal home for those who appreciate modern design and functionality at Swn y Mor, Prestatyn. At the heart of the ground floor, you’ll find a spacious kitchen and dining area, perfectly designed for hosting family meals or entertaining friends. French doors open to the garden, creating a bright and seamless flow between indoor and outdoor living spaces.
When it’s time to relax, the lounge provides a welcoming retreat. Whether you’re unwinding with a book, watching TV, or enjoying some quiet downtime, this space is tailored for comfort.
Upstairs, the Kingsley offers an impressive primary bedroom with a dedicated dressing area and an en-suite shower room for ultimate convenience. Two additional well-proportioned bedrooms make this home ideal for growing families or accommodating guests. A contemporary family bathroom completes the upper floor, ensuring practicality meets style.
The Kingsley is designed with modern living in mind, blending elegance and functionality to create a home you’ll love.
Customise your Home Digitally with Willow
Exclusive to Castle Green Homes, Willow—Your Digital New Home Assistant—redefines the homebuying experience. With Willow, customising your new home is at your fingertips. Through its digital twin technology, you can personalise every aspect of your home virtually, from fixtures and finishes to other key details, all through our interactive configurators.
Not sure which house type is best for you and your family? Willow’s comparison tool makes it simple to find the perfect match. Forget about paper printouts and misplaced documents—Willow securely stores all of your important files, offering you peace of mind.
Communication has never been easier. Willow streamlines your interactions with our team, from consulting with our sales advisors to post-completion support. With the ability to precisely pinpoint snags and an integrated calendar system, booking appointments with our customer care team is effortless. Everything is managed seamlessly in one place, so nothing is ever missed.
With Castle Green Homes, you’re not just buying a home—you’re creating one, with Willow by your side.
Important Information – Not all fixtures and fittings shown are available or included, please contact the sales team to discuss.
Interested in this property?
Try one of our useful calculators
Stamp duty calculator
Mortgage calculator
