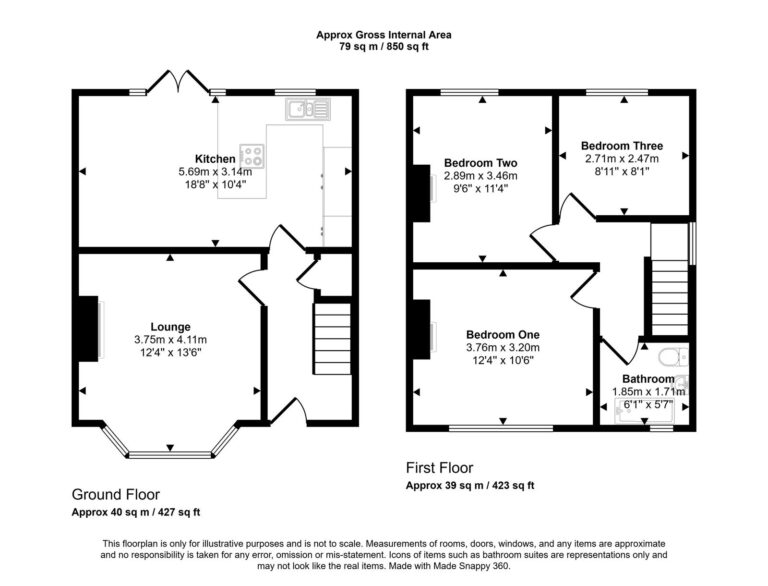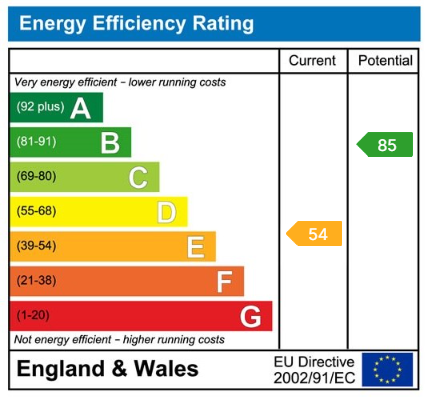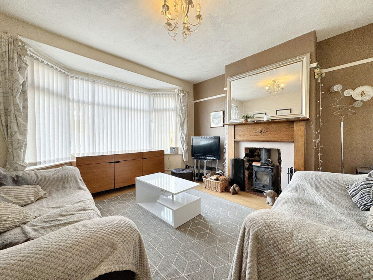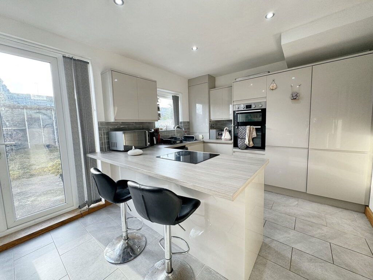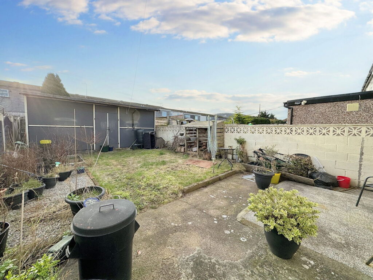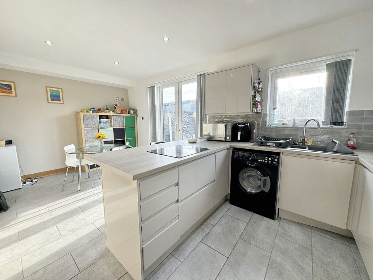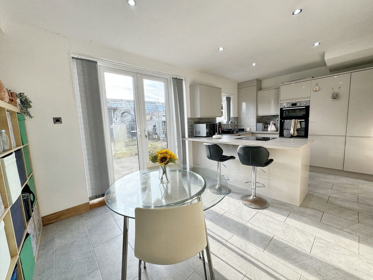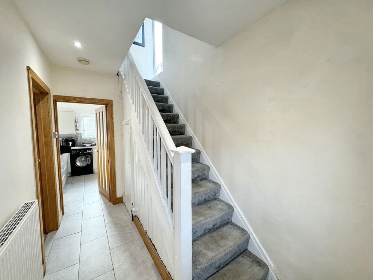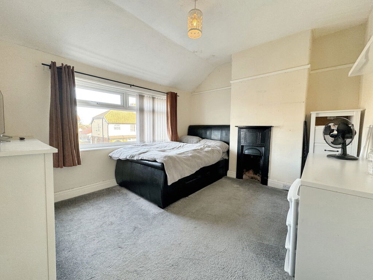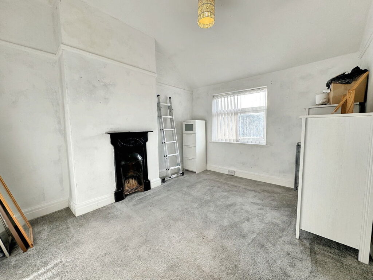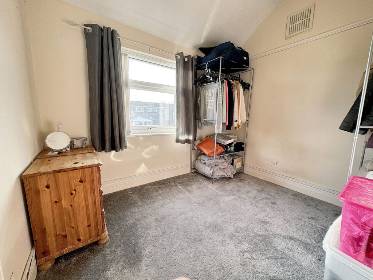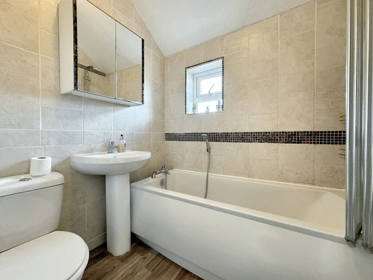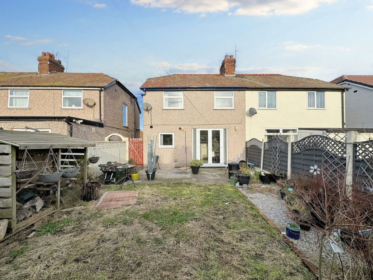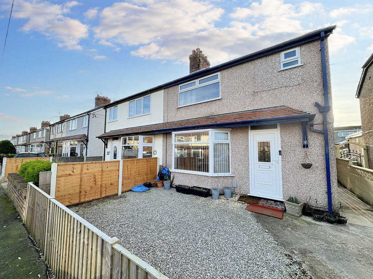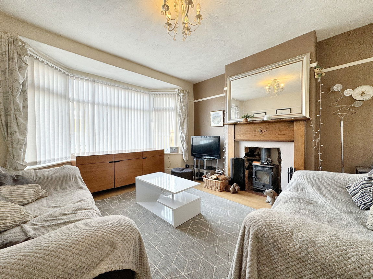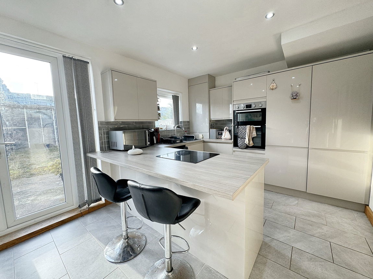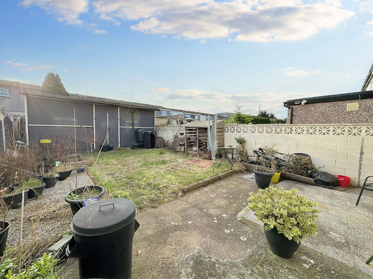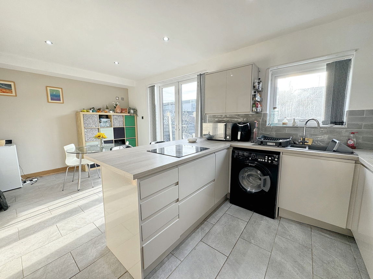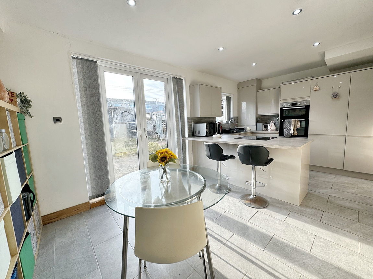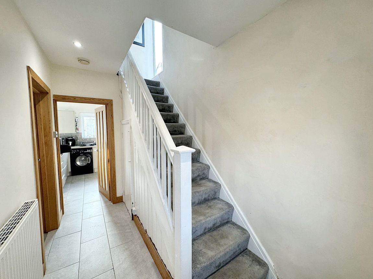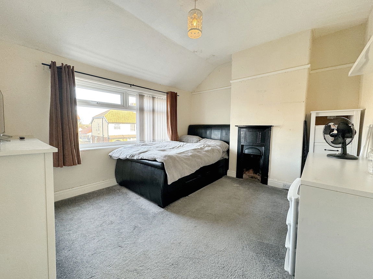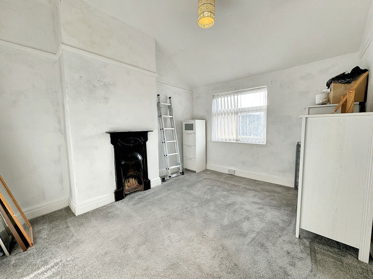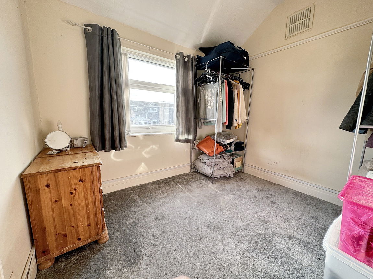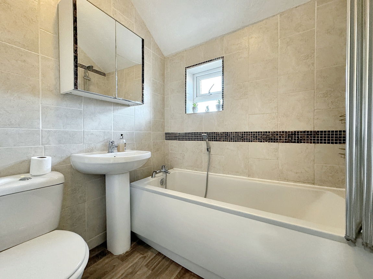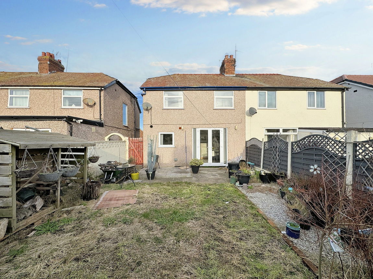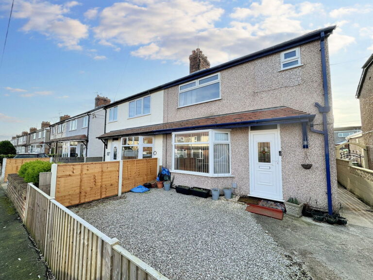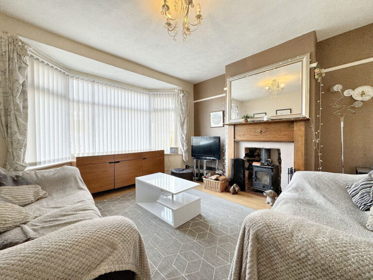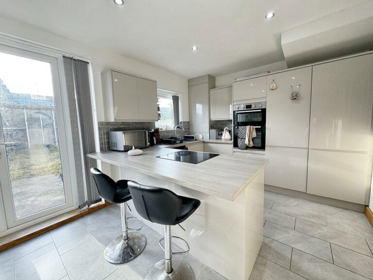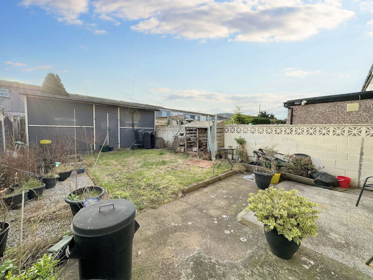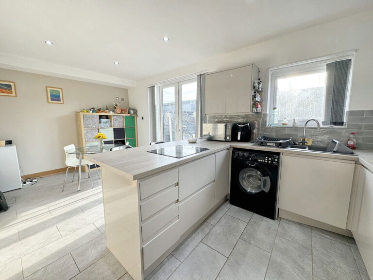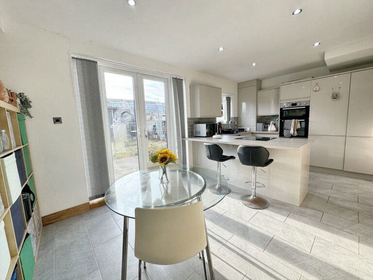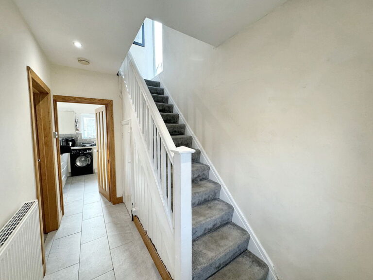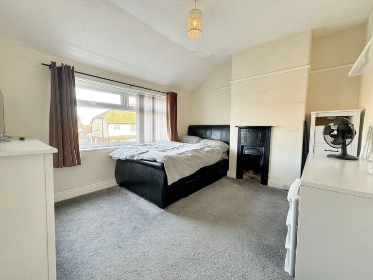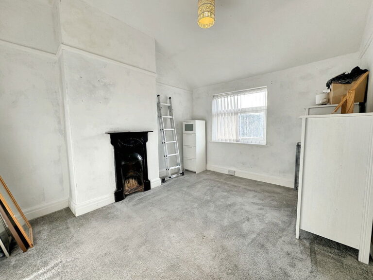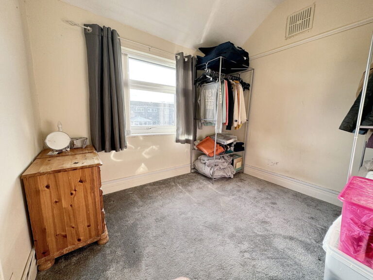£199,950
Clwyd Avenue, Abergele,
Key features
- Semi - detached house
- Three bedrooms
- Kitchen/diner
- Garden
- Driveway providing off-street parking
- Walking distance to town centre
- Easy access to A55 Expressway
- EPC - E
- Council Tax Band - C
- Tenure - Freehold
- Semi - detached house
- Three bedrooms
- Kitchen/diner
- Garden
- Driveway providing off-street parking
- Walking distance to town centre
- Easy access to A55 Expressway
- EPC - E
- Council Tax Band - C
- Tenure - Freehold
Full property description
Description
A traditional semi detached house, close to shops, schools, the park and within a mile of the promenade and beach. Having the benefit of a lounge, a large kitchen/diner, three bedrooms and bathroom. The kitchen is particularly modern with contemporary gloss units. There is off street parking to the front and a good size rear garden, together with a large and very useful storage shed. The property has gas central heating and is double glazed.
Entrance Hall
Part glazed uPVC entrance door into hall with ceiling spotlights, smoke alarm, power point, radiator and under stairs storage cupboard with window.
Lounge - 4.11m x 3.75m (13'5" x 12'3")
With bay window to the front, picture rail, cast iron stove within timber surround, power points, laminate flooring and radiator.
Kitchen/Diner - 5.69m x 3.14m (18'8" x 10'3")
Fitted with a contemporary range of wall and base cabinets with worktop surfaces over. Incorporating breakfast bar, one and a half bowl sink and drainer with mixer tap, integral double oven, integral fridge freezer, electric hob, space for washing machine plus plenty of drawers. Gas boiler within cabinet, ceiling spotlights, part tiled walls, power points, radiator and tiled floor. Ample space for dining suite. Window and French doors with side panels giving access to the garden.
Stairs and Landing
Stairs lead to landing with obscure glazed window, smoke alarm, loft hatch and radiator.
Bedroom One - 3.76m x 3.2m (12'4" x 10'5")
With window to the front, picture rail, radiator and power points. Cast iron fireplace.
Bedroom Two - 3.46m x 2.89m (11'4" x 9'5")
A further double room with window to the rear, picture rail, radiator and power points. Cast iron fireplace.
Bedroom Three - 2.71m x 2.47m (8'10" x 8'1")
With window to the rear, picture rail, radiator and power points.
Bathroom - 1.85m x 1.71m (6'0" x 5'7")
With three piece suite comprising low flush wc, wash hand basin and bath with Triton electric shower and screen over. Fully tiled walls, radiator and obscure glazed window.
Outside
There is a gravel and concrete parking area to the front and a path leads to the rear, secured by a timber gate. The rear garden is fully enclosed, mainly laid to lawn and with a greenhouse and large storage shed.
Services
Mains gas, electric, water and drainage are all believed to be connected to the property. Please note no appliances are tested by the selling agent.
Directions
From the agent's office, turn left at the second set of traffic lights and follow the road. Clwyd Ave will be seen on the right and number 33 is on the right hand side.
Interested in this property?
Try one of our useful calculators
Stamp duty calculator
Mortgage calculator
