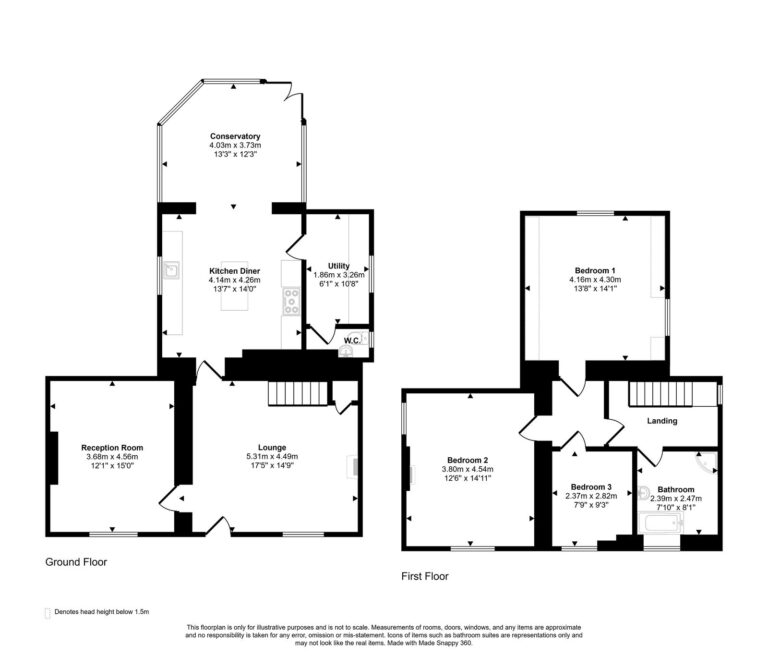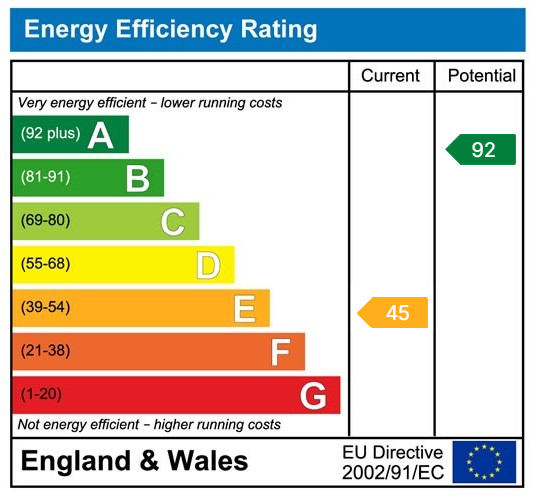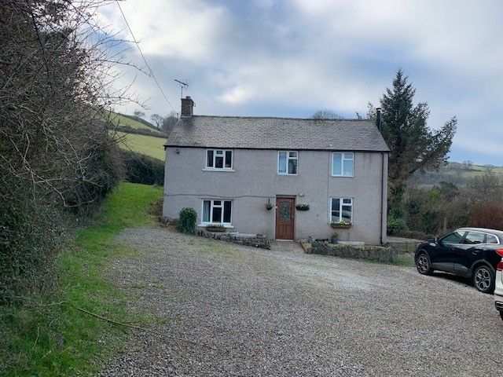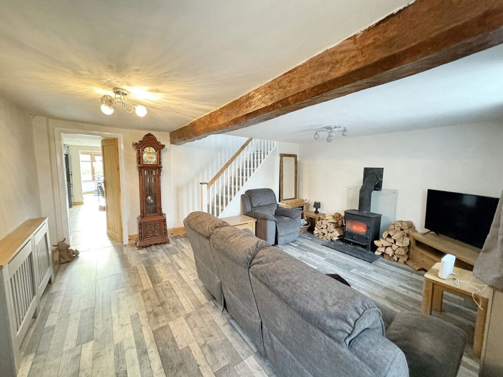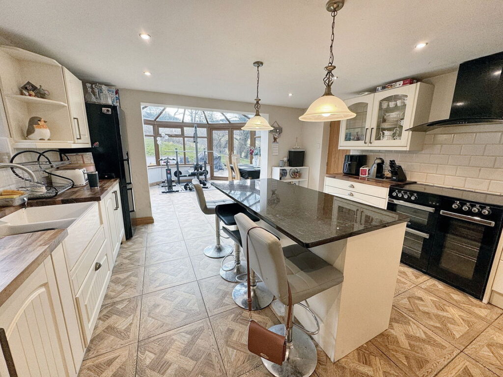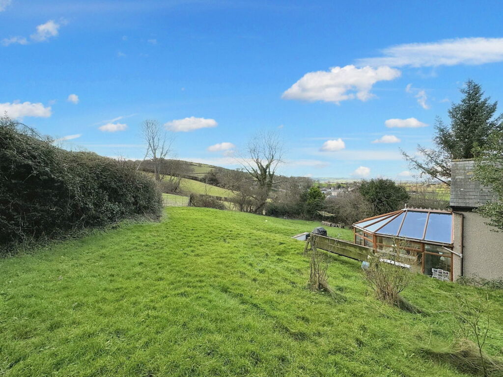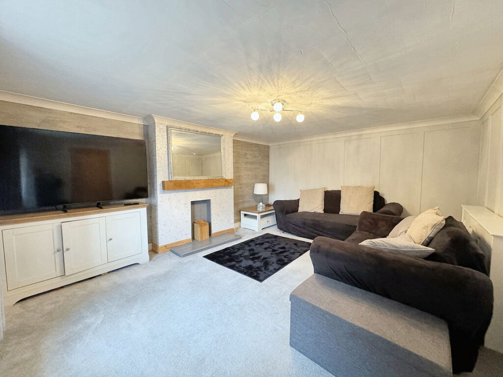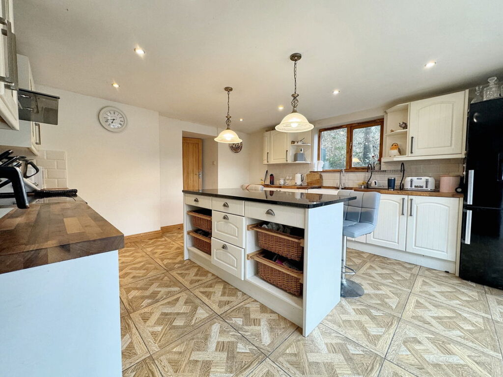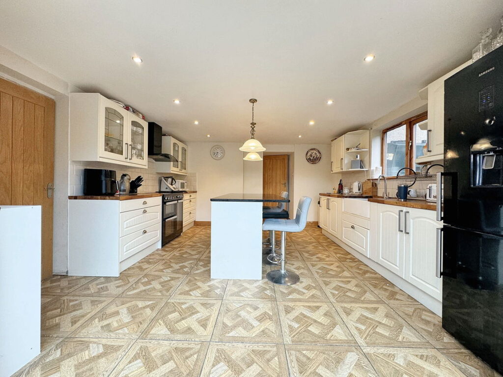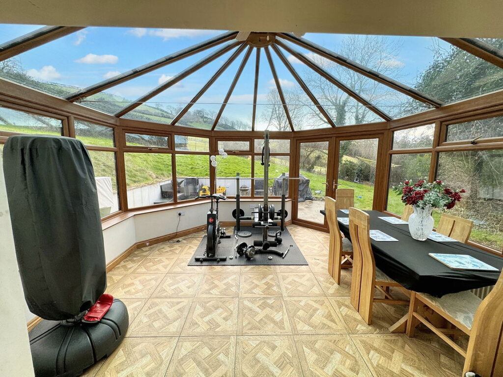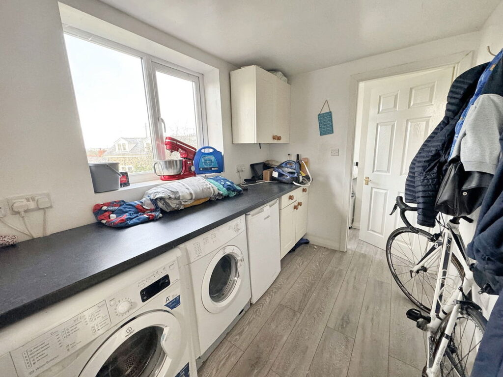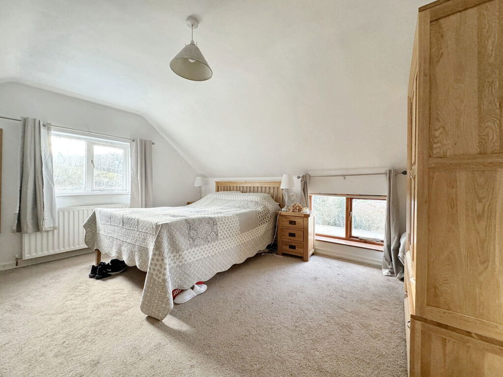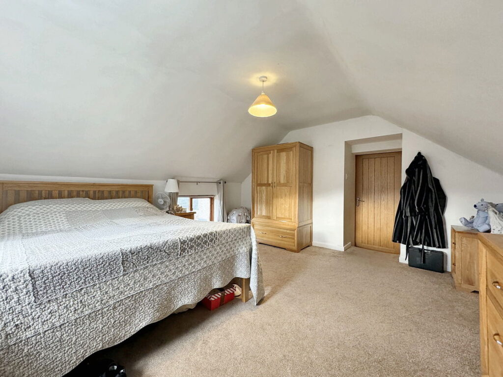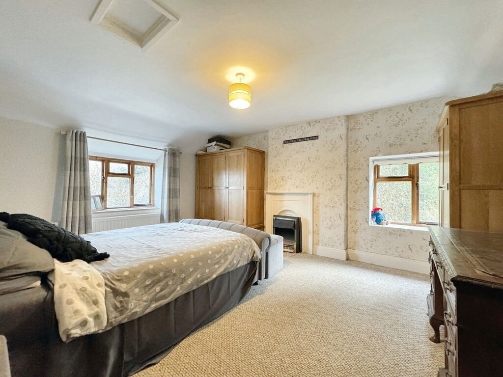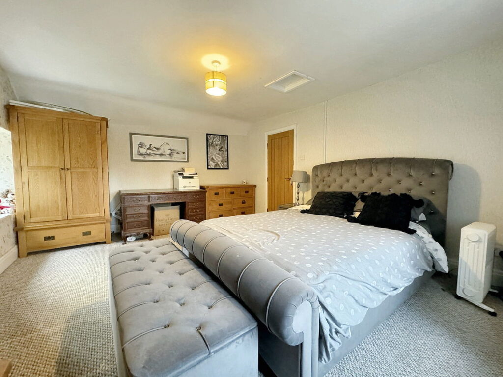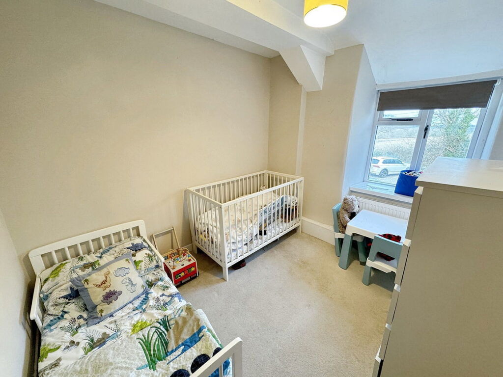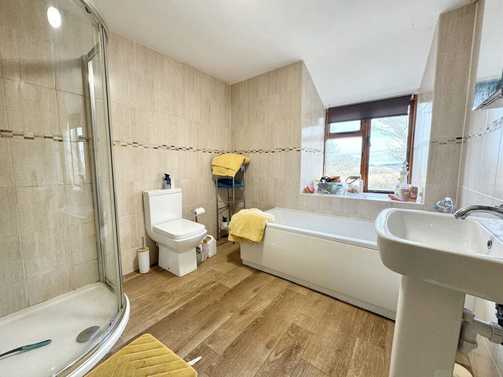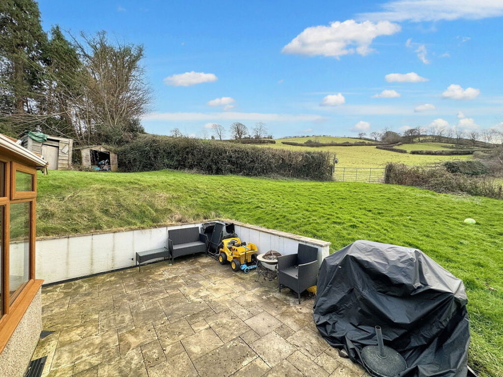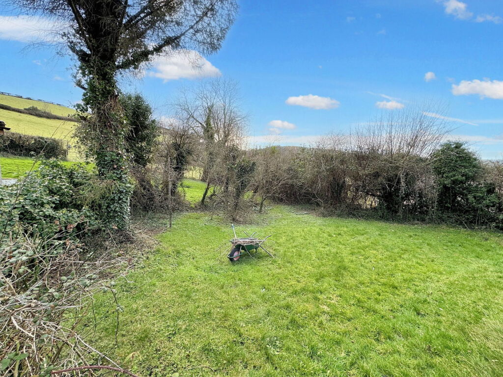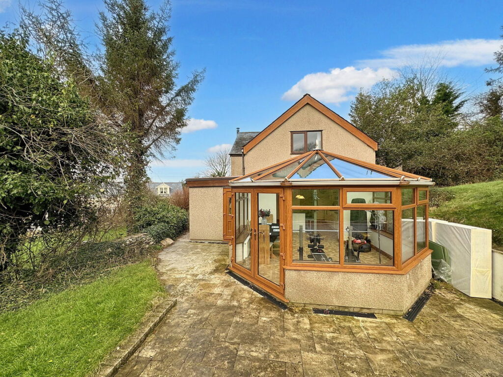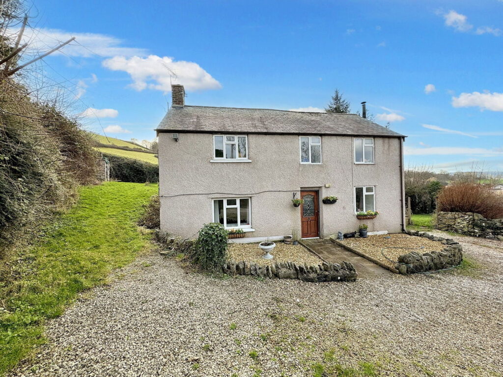£450,000
Ffordd Llanelwy, Betws Yn Rhos, Abergele,
Key features
- Double fronted detached cottage
- Large gardens
- Rural village location
- Modernised
- Two reception rooms
- Spacious kitchen
- Three bedrooms
- Freehold
- EPC rating - E
- Council tax band - F
- Double fronted detached cottage
- Large gardens
- Rural village location
- Modernised
- Two reception rooms
- Spacious kitchen
- Three bedrooms
- Freehold
- EPC rating - E
- Council tax band - F
Full property description
Lounge - 5.31m x 4.49m (17'5" x 14'8")
Living Room/Dining Room - 3.68m x 4.56m (12'0" x 14'11")
Kitchen/Diner - 4.26m x 4.14m (13'11" x 13'6")
Utility Room - 3.26m x 1.86m (10'8" x 6'1")
Cloakroom
Conservatory - 4.03m x 3.73m (13'2" x 12'2")
Stairs and Landing
Bedroom One - 4.3m x 4.16m (14'1" x 13'7")
Bedroom Two - 4.54m x 3.8m (14'10" x 12'5")
Bedroom Three - 2.82m x 2.37m (9'3" x 7'9")
Bathroom - 2.47m x 2.39m (8'1" x 7'10")
Outside
Services
Directions
Interested in this property?
Try one of our useful calculators
Stamp duty calculator
Mortgage calculator
