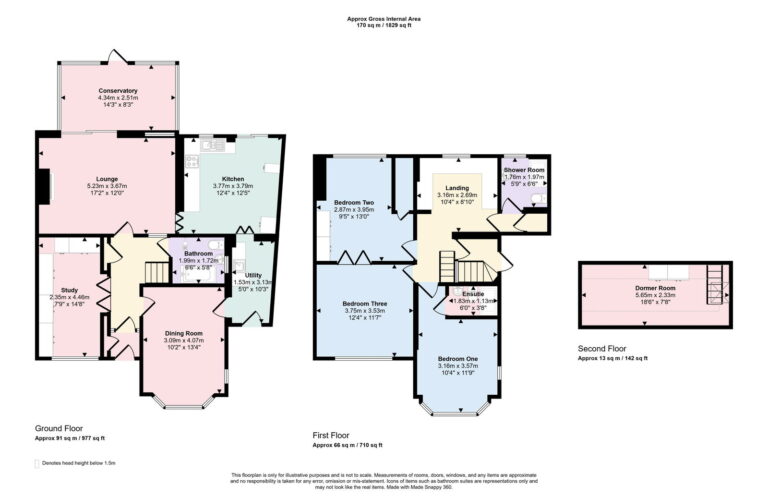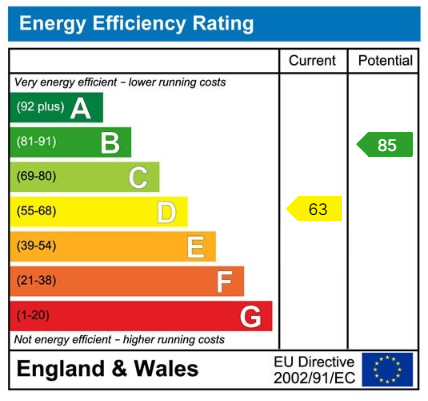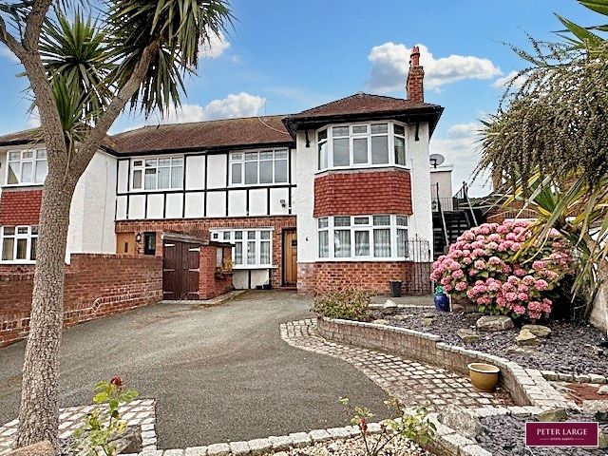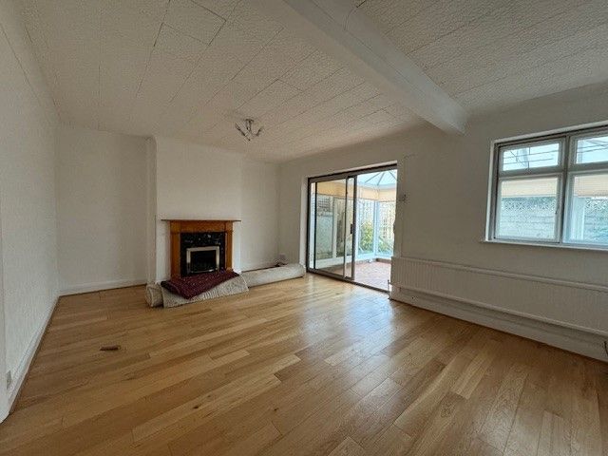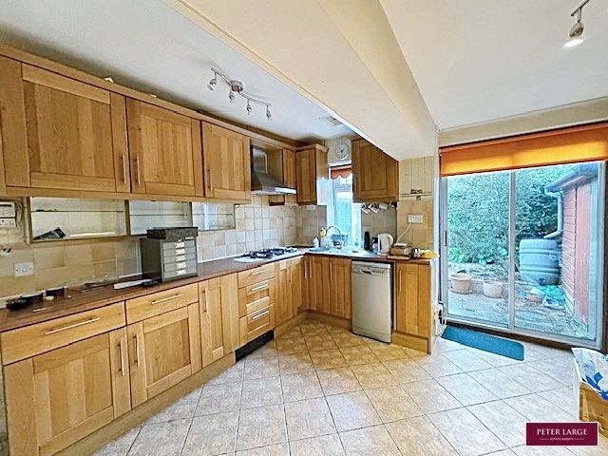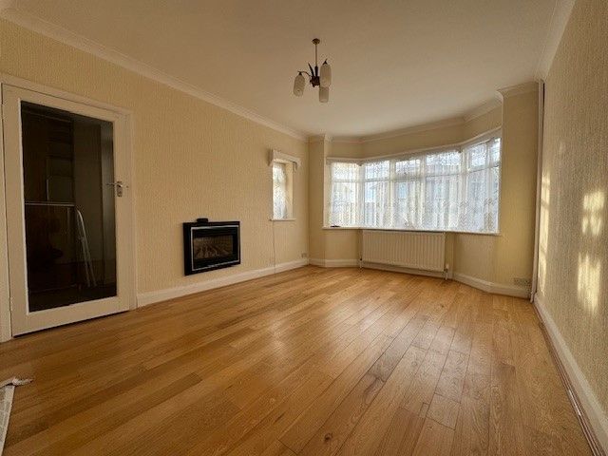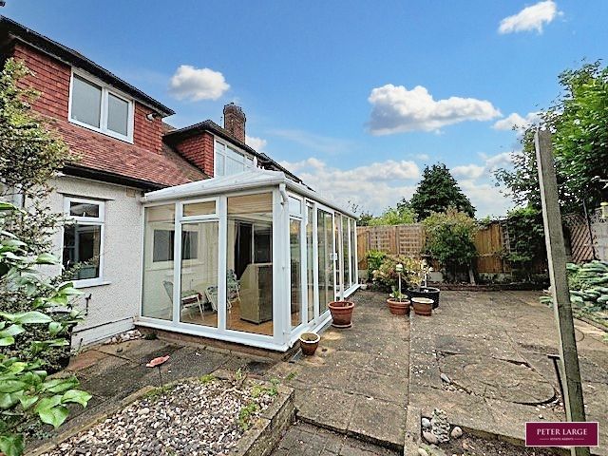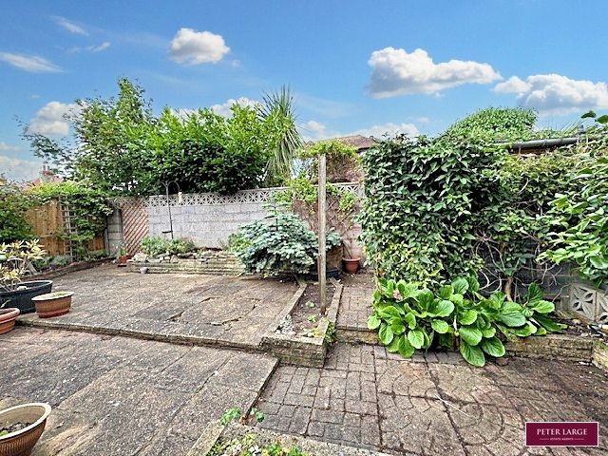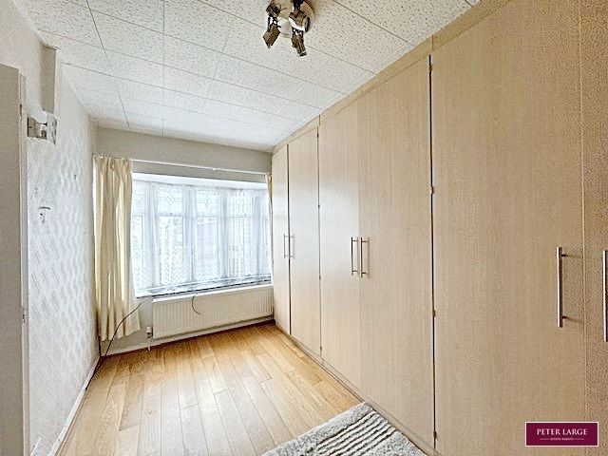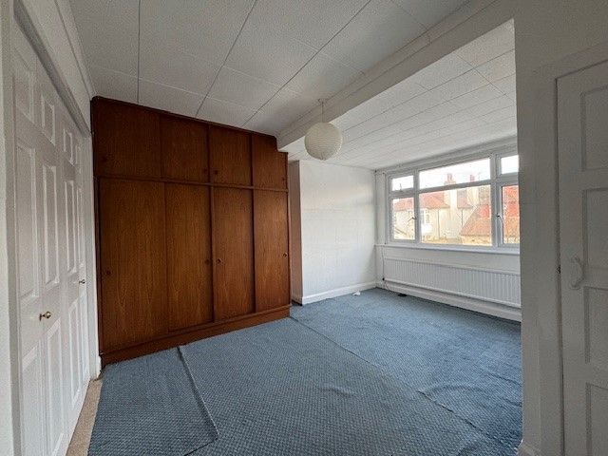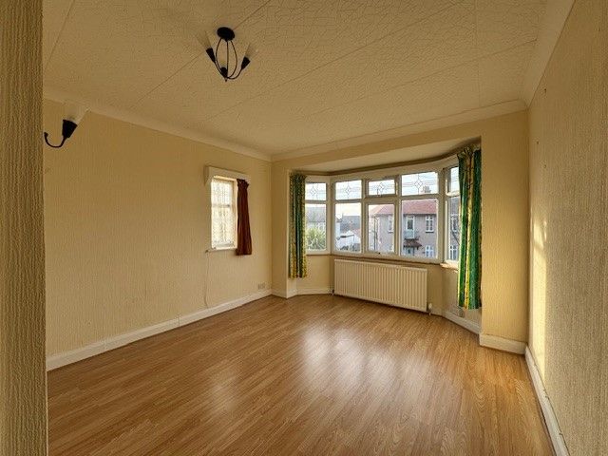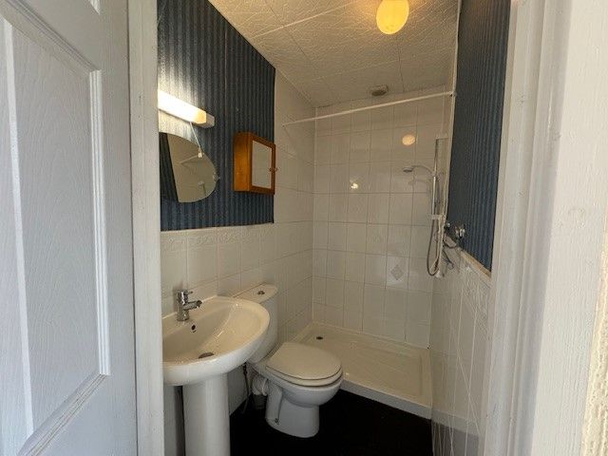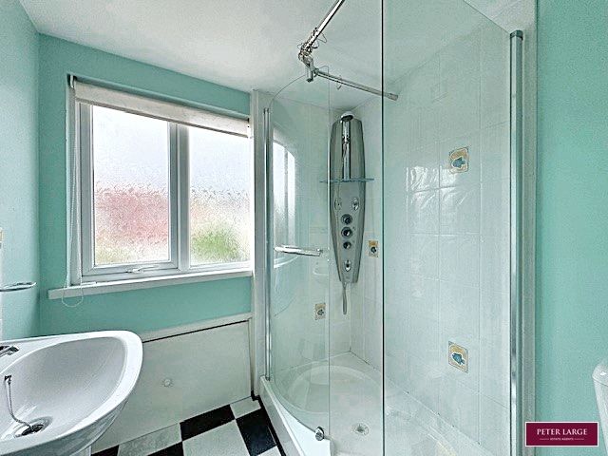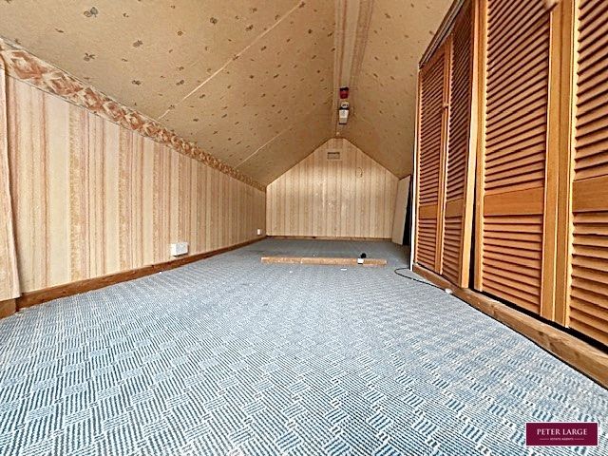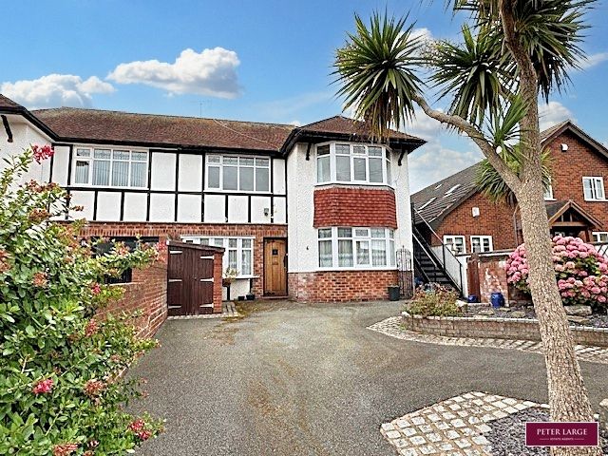£272,500 (OIRO)
Clwyd Avenue, Prestatyn, Denbighshire
Key features
- SOUGHT AFTER CONVENIENT LOCATION
- SEMI DETACHED HOUSE
- NO FORWARD CHAIN
- OFF ROAD PARKING
- EASY TO MAINTAIN REAR GARDEN
- SHORT DISTANCE TO THE HIGH ST.
- IN NEED OF MODERNISATION
- PREVIOUSLY TWO FLATS
- EPC - D FREEHOLD
- COUNCIL TAX - GF C & FF B
- SOUGHT AFTER CONVENIENT LOCATION
- SEMI DETACHED HOUSE
- NO FORWARD CHAIN
- OFF ROAD PARKING
- EASY TO MAINTAIN REAR GARDEN
- SHORT DISTANCE TO THE HIGH ST.
- IN NEED OF MODERNISATION
- PREVIOUSLY TWO FLATS
- EPC - D FREEHOLD
- COUNCIL TAX - GF C & FF B
Full property description
NO FORWARD CHAIN - This semi detached house is conveniently situated just a short walk from the main High Street with its array of shops and public services. The property affords spacious accommodation and would lend itself to a scheme of modernisation and upgrading as it was previously divided into two flats. With a driveway providing off road parking and easy to maintain garden.
VESTIBULE
RECEPTION HALL
WET ROOM/BATHROOM
SPACIOUS LOUNGE
CONSERVATORY
KITCHEN
UTILITY AREA
STUDY
DINING ROOM
LANDING
INNER HALL
SHOWER ROOM
BEDROOM ONE
ENSUITE
BEDROOM TWO
BEDROOM THREE
VERSATILE DORMER ROOM
OUTSIDE
SERVICES
DIRECTIONS
Interested in this property?
Try one of our useful calculators
Stamp duty calculator
Mortgage calculator
