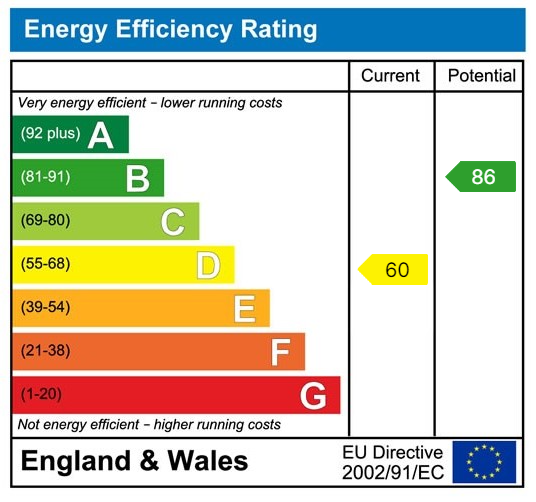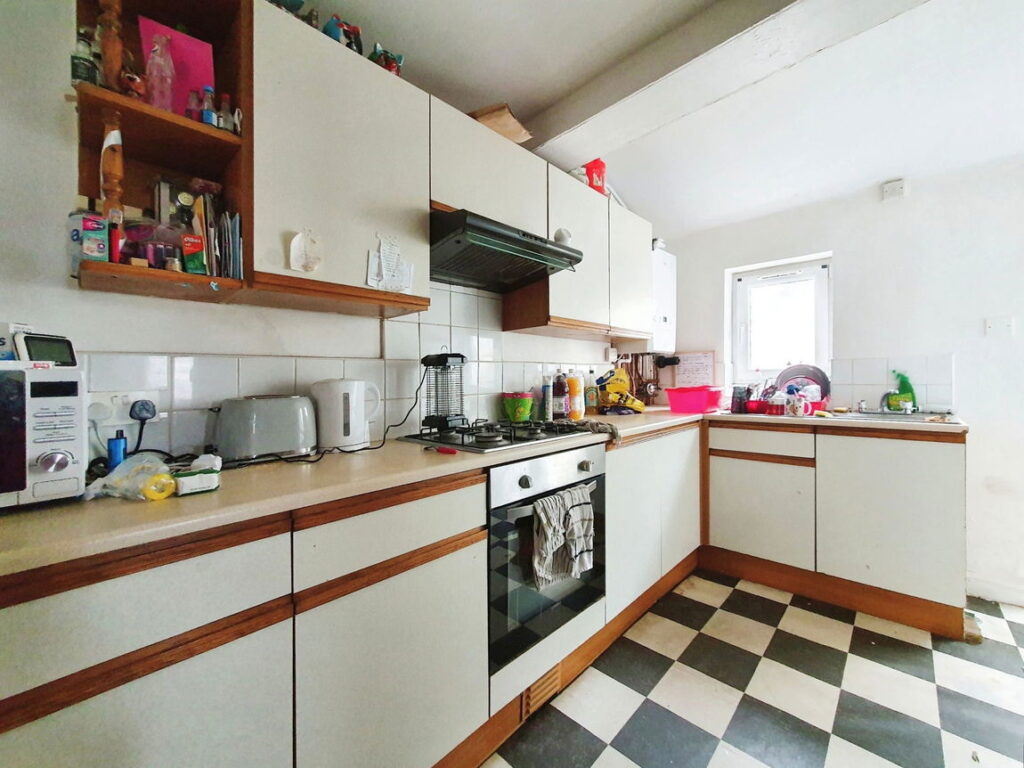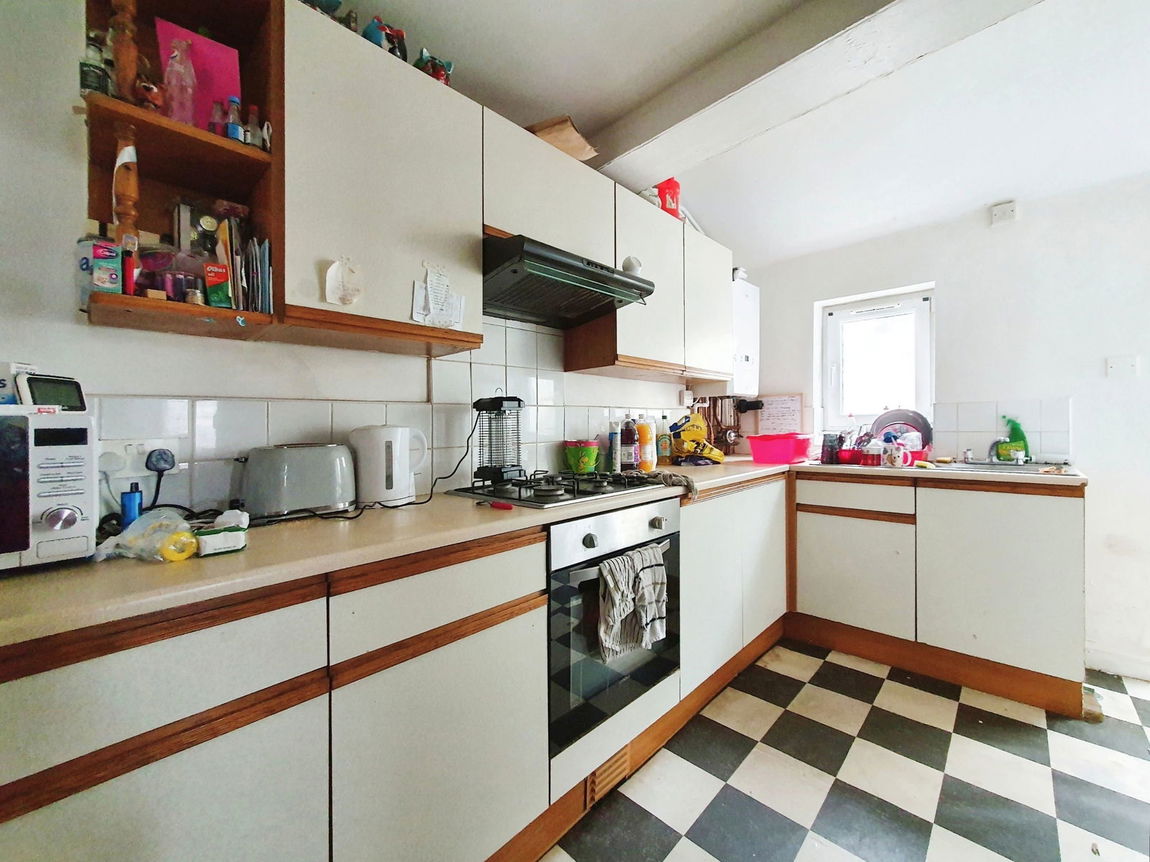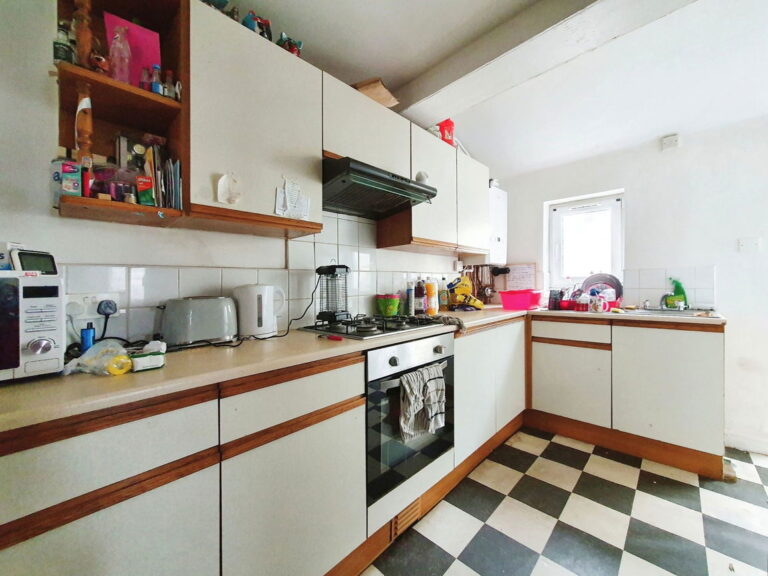£110,000
Church Street, Rhyl, Denbighshire
Key features
- Investment property
- Being sold with tenant in situ
- Two bedrooms
- Semi house
- New 12 month fixed term tenancy on new rent terms
- Close to town centre & promenade
- Small yard to rear
- Freehold
- Council tax : A / EPC: D
- Date : 25/09/2024
Full property description
DESCRIPTION
We are delighted to present an opportunity for investors. This semi-detached house is currently listed for sale and is being sold with a tenant in situ. Located within walking distance to the seafront and Rhyl's main town centre, this property offers a blend of convenience and tranquillity. The house comprises of two bedrooms, one bathroom, reception room, and a kitchen/breakfast area. The current EPC rating is D, indicating that while the property is reasonably energy-efficient, there is scope for improvement. Having a new 12 month fixed tenancy on new rent terms making it a compelling investment buy.
UPVC DOUBLE GLAZED DOOR
Into:
RECEPTION PORCH
With cupboard housing the electric meter, vinyl floor, radiator and uPVC double glazed frosted window to the front.
LOUNGE - 4.1m x 3.9m (13'5" x 12'9")
With uPVC double glazed window overlooking the front, radiator, T.V aerial point and picture rail.
KITCHEN WITH BREAKFAST AREA - 3.64m x 3.49m (11'11" x 11'5")
Having an arrange of units comprising wall cupboards, worktop surfaces with drawer and base cupboards beneath, single drainer stainless steel sink with mixer tap over, wall mounted 'Ideal' combination boiler supplying the domestic hot water and radiators, 'Lamona' electric oven with four ring gas hob over and extractor fan above. Part tiled walls, understairs cupboard providing ample storage, space and plumbing for automatic washing machine, radiator, space for tall standing fridge/freezer, uPVC double glazed window to side and uPVC double glazed door giving access to the rear yard.
STAIRS
From the reception room leading to:
FIRST FLOOR ACCOMMODATION AND LANDING
With 'Velux' roof light and access to roof space.
MASTER BEDROOM - 4.12m x 3.99m max (13'6" x 13'1")
With uPVC double glazed window overlooking the front, built-in cupboard and radiator.
BEDROOM TWO - 3.22m x 2.61m (10'6" x 8'6")
With uPVC double glazed window overlooking the side and radiator.
SHOWER ROOM - 2.24m x 0.89m (7'4" x 2'11")
Having shower cubicle with mains shower over, low flush W.C, pedestal wash hand basin with tiled splashback, radiator, vinyl floor and uPVC double glazed frosted window.
OUTSIDE
Pedestrian wrought iron gates gives access to path to front door and timber gate to the side gives access to the rear yard. The rear yard is enclosed with a brick built outbuilding ideal for storage, gas meter and is bounded by brick walling.
DIRECTIONS
Proceed from the Rhyl office along Clwyd street, turning right onto Russell road, second left into Bath street, left at the end then first left again into Church street, proceed to the bottom where te property can be found on the right hand side by way of a For Sale board. Walking from the Rhyl office along Clwyd Street towards the Halifax turning right onto Russell Road then left into Church Street where the property can be found on the left hand side by way of a For Sale board.
SERVICES
Mains gas, electric and water are believed available or connected to the property. All services and appliances not tested by the Selling Agent.
Interested in this property?
Try one of our useful calculators
Stamp duty calculator
Mortgage calculator
















