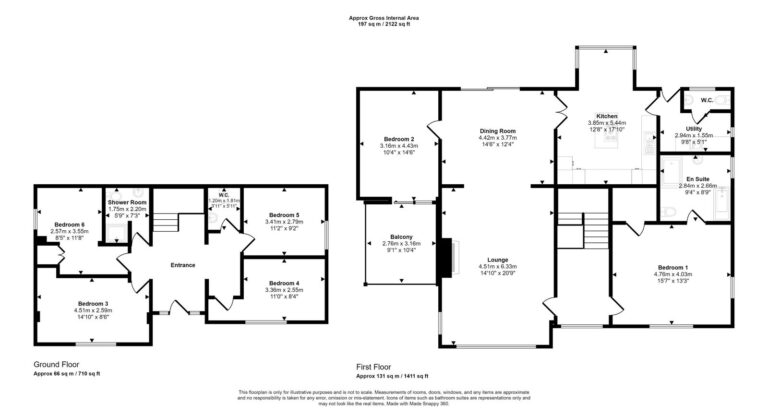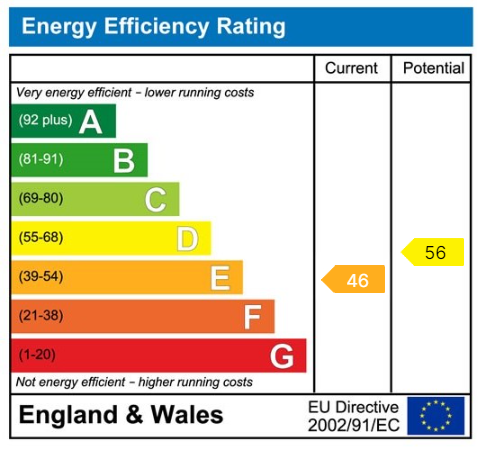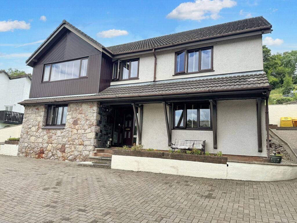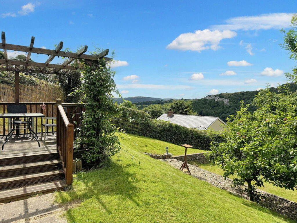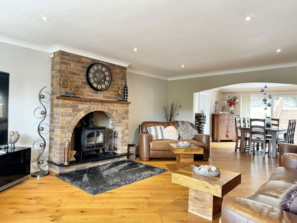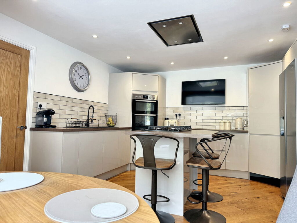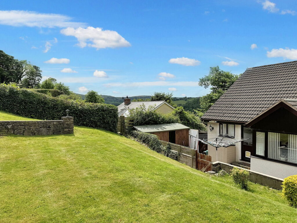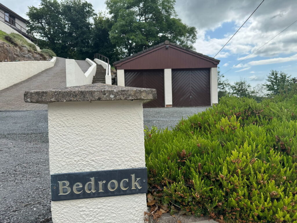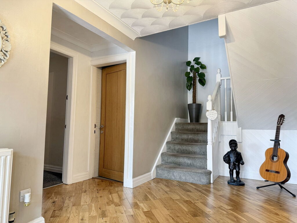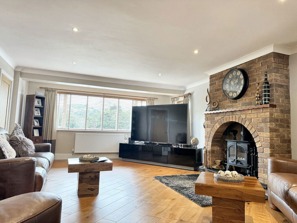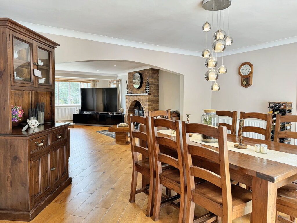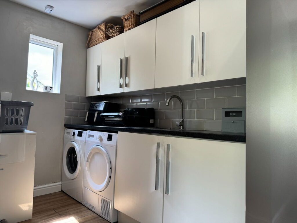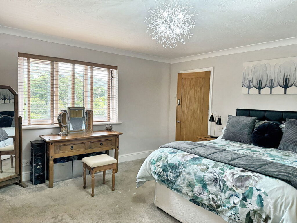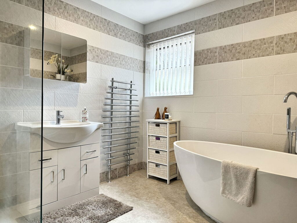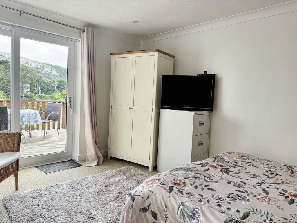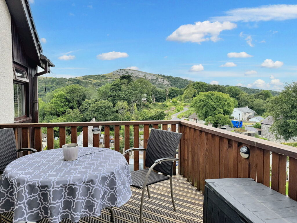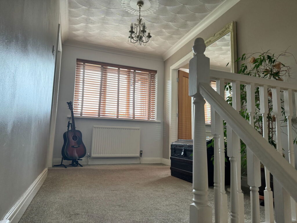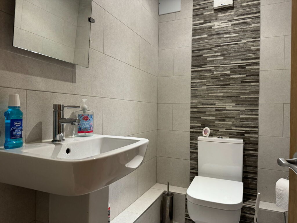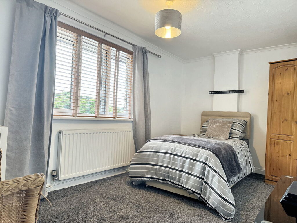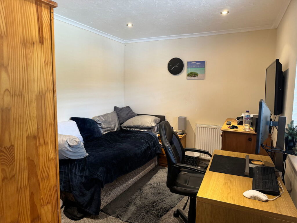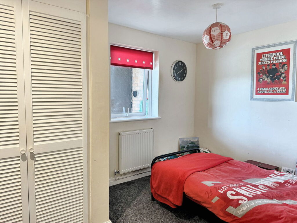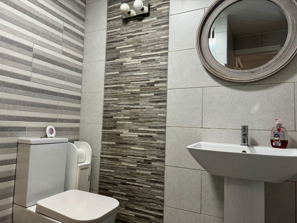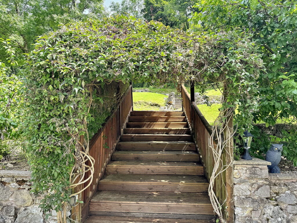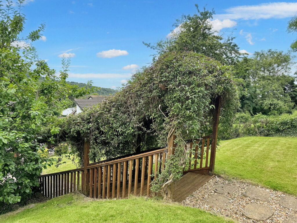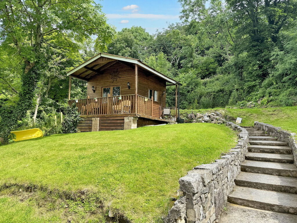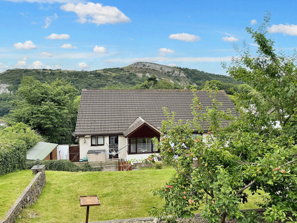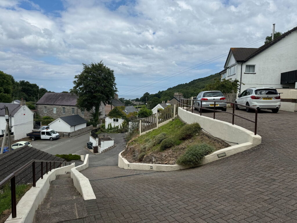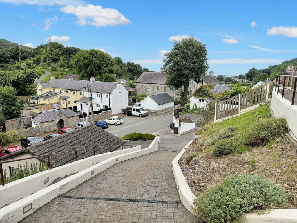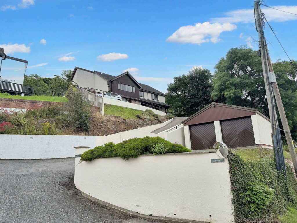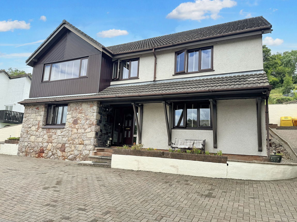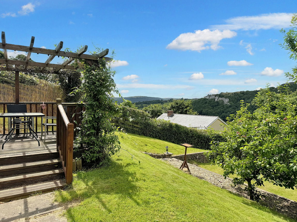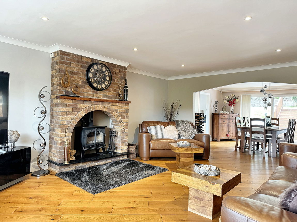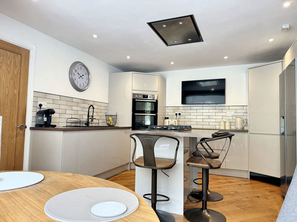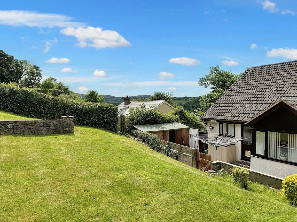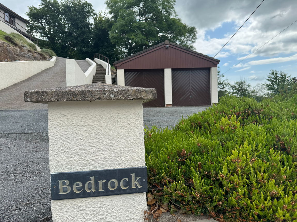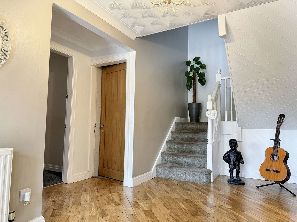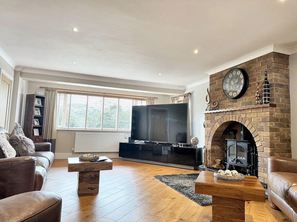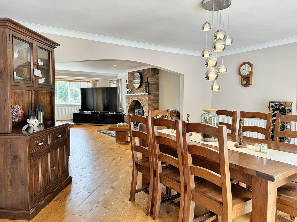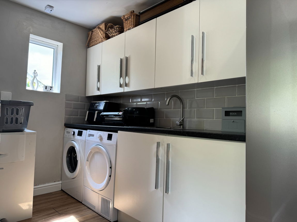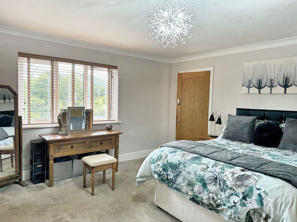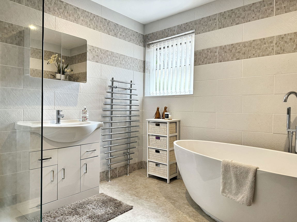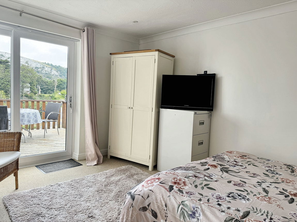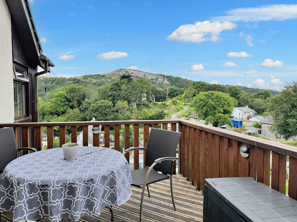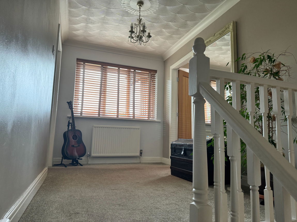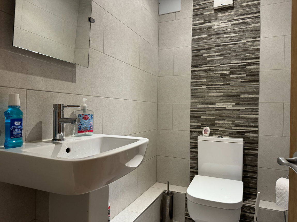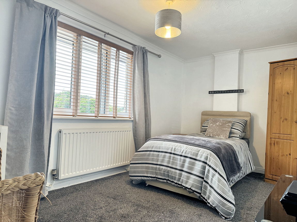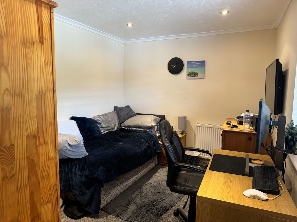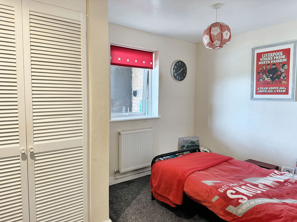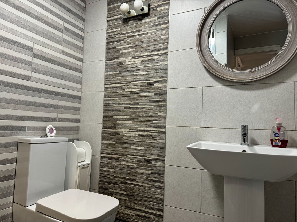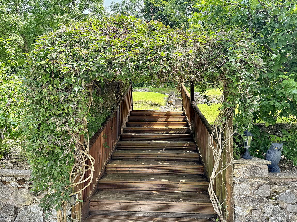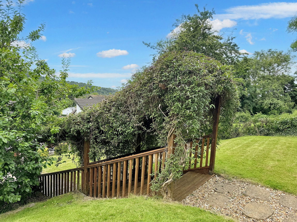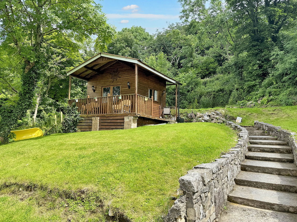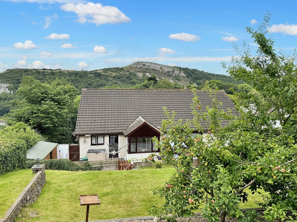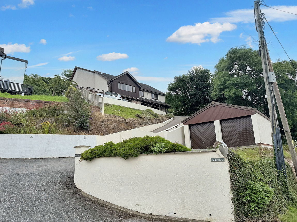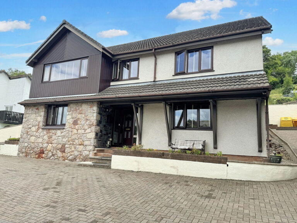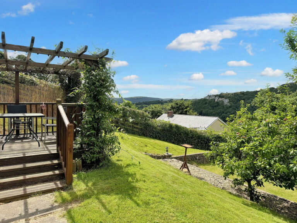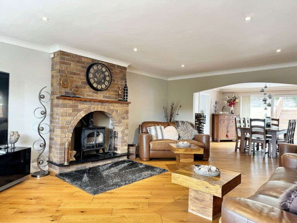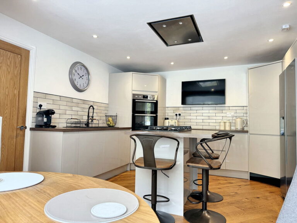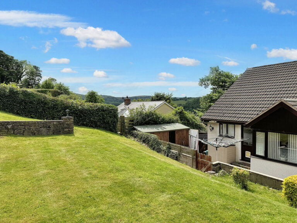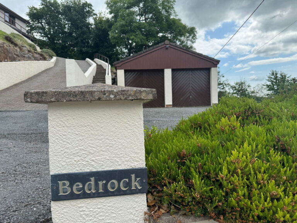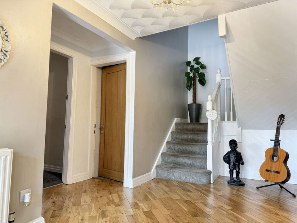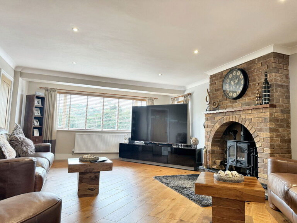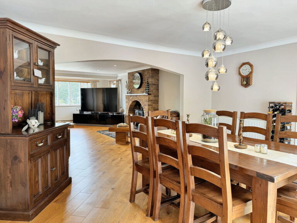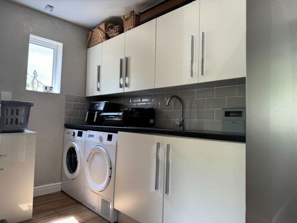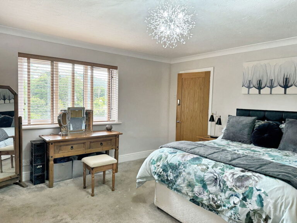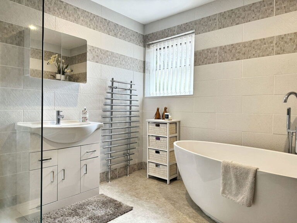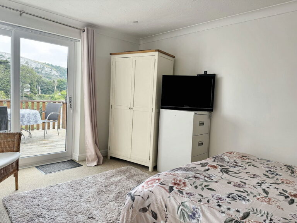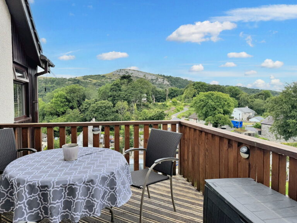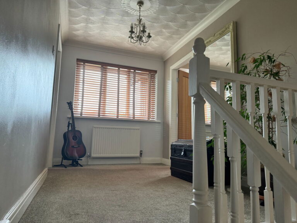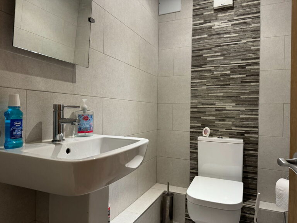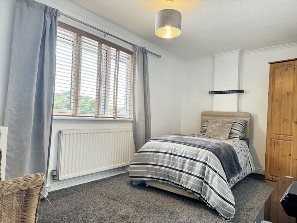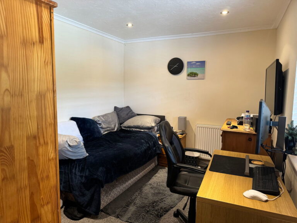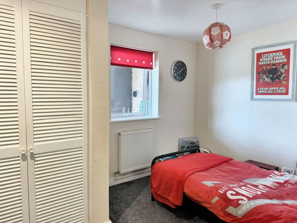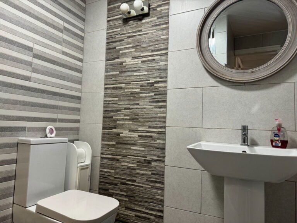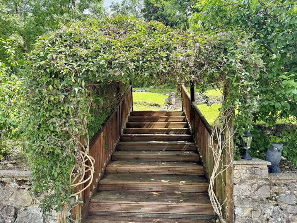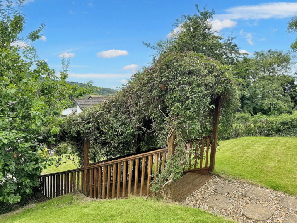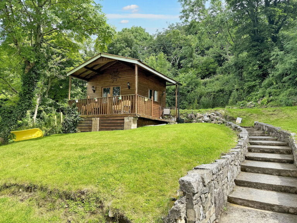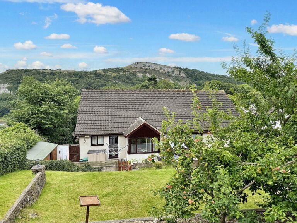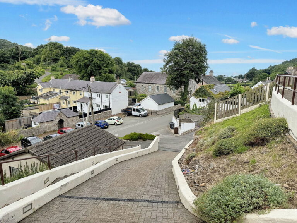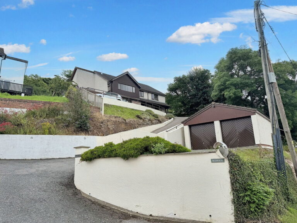A spacious family house with glorious countryside and distant coastal views. Set in a solid, grand and elevated position as the name suggests, this attractive detached property is 'ready to move into' and really does offer space in abundance. The accommodation is both contemporary and stylish, with the extensive living quarters being upstairs to make the most of the beautiful panorama. Solid wood flooring and oak panel doors add to the charm. To the lower floor are a further four bedrooms plus a cloakroom and shower room. Externally there are landscaped, terraced gardens with different levels, plenty of level parking and a double garage. Set in this pretty rural village, just minutes from the A55 Expressway and coast. The towns of Abergele and Colwyn Bay are within a short drive and there are numerous country walks to enjoy.
Reception Hall
Entrance door with side panels opens to an impressive hall with coved ceiling, power point, spotlights and a radiator. Doors lead to ground floor rooms and staircase leads to;
Landing
Coved ceiling, window to the front, radiator and power points.
Lounge - 4.51m x 6.33m (14'10" x 20'9")
A superb lounge with windows to the front and side, coved ceiling with spotlights, cast iron log burning stove within brick built fireplace with arch and timber mantle, radiator, power points and solid wood flooring. Open arch to;
Dining Area - 4.42m x 3.77m (14'6" x 12'4")
Coved ceiling, radiator, power points, continuation of flooring and ample space for dining suite. Patio doors overlooking the garden and part glazed double doors to;
Kitchen/Breakfast Room - 5.44m x 3.85m (12'8" x 17'10")
Of contemporary design with modern range of cabinets and worktop surfaces over. One and a half bowl sink and drainer with extending mixer tap, corner tower unit incorporating Zanussi double oven, pan drawers, space for large fridge freezer. 'Island' incorporating seating, storage and five ring gas hob with extractor fan. Part tiled walls, power points, TV point, vertical radiator. Box bay window with space for table and chairs and door to;
Utility Room - 2.94m x 2.66m (9'8" x 5'1")
Further range of cabinets, worktop surfaces and inset stainless steel sink with mixer tap. Spaces for washing machine and drier. Floor standing Worcester LPG boiler. Part tiled walls, power points, side window and door to rear garden. Door to;
Cloakroom
Fitted with low flush wc and pedestal wash hand basin. Window, ceiling spotlights, part tiled walls and 'ladder style' heated towel rail.
Study/Bedroom - 3.16m x 4.43m (10'4" x 14'6")
Coved ceiling with spotlights, radiator, power points and patio doors to;
Balcony
With timber balustrade and stunning views.
Bedroom One - 4.76m x 4.03m (15'7" x 13'3")
A luxurious master bedroom with coved ceiling, windows to front and side, radiator and power points. With large walk in wardrobe - 1.87m x 1.42m, providing ample hanging space and shelving.
En suite
This superior facility is beautifully fitted with a four piece suite comprising low flush wc, shower cubicle, wash hand basin over vanity unit plus an oval freestanding bath with separate chrome mixer tap. Fully tiled walls and floor, inset spotlighting, mirror fronted cabinet and chrome heated towel rail.
Ground Floor
Cloakroom
Fitted with a two piece suite comprising low flush wc and wash hand basin. Chrome heated towel rail and fully tiled walls and floor.
Bedroom Three - 4.51m x 2.59m (14'10" x 8'6")
Coved ceiling with spotlights, TV point, side window, radiator and power points.
Bedroom Four - 3.36m x 2.55m (11'10" x 8'4")
Coved ceiling, spotlights, window to front, TV point, radiator and power points.
Bedroom Five - 3.41m x 2.79m (11'2" x 9'2")
Coved ceiling, window to front, radiator and power points.
Bedroom Six - 2.57m x 3.55m (8'5" x 11'8")
Window to side, fitted wardrobe, radiator and power points.
Shower Room
Fitted with a three piece suite comprising low flush wc, shower cubicle with Mira electric shower, wash hand basin. Fully tiled walls and floor, extractor fan.
Outside
Occupying a large sloping plot with many different aspects. The double garage is set off the road and has 'up and over' doors, rear access door, a pitched roof and power. (We are informed there was potential planning for a bungalow instead several years ago). Steps and a block paved driveway with lighting lead up to the house where there is ample parking and a side terrace. The property also has a large useful basement area, extending underneath the whole house and measuring 15.31m x 4.39m, with power. The established rear gardens are of considerable proportions with several well kept tiers incorporating patios, a sun terrace, a timber shed, summer house, orchard and pergoda, all highlighted by the impressive integrated lighting and enjoying the most wonderful views and mature shrubs.
Services
Mains electric, drainage and water. LPG central heating. Full security system for whole plot including cameras.
Directions
From the agent's office, proceed towards Llanddulas passing Tesco and the castle walls. Take the left turn signposted Rhyd Y Foel and follow the road into the village. The property will be seen on the left in the village centre.
