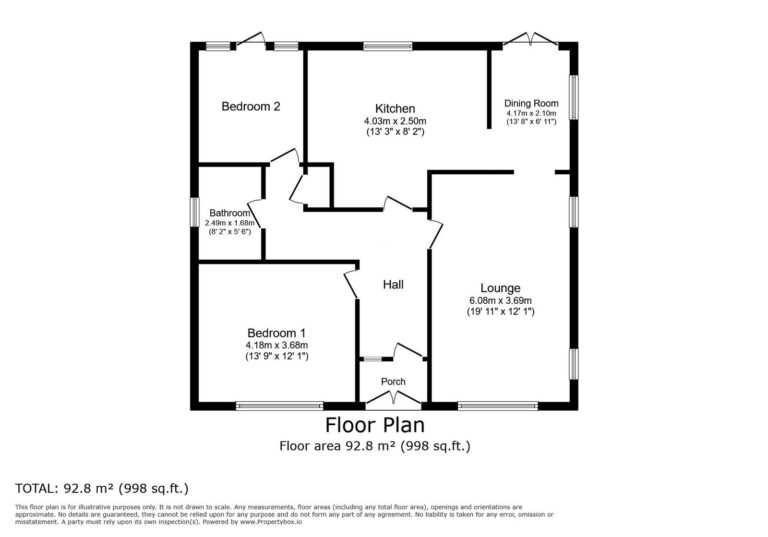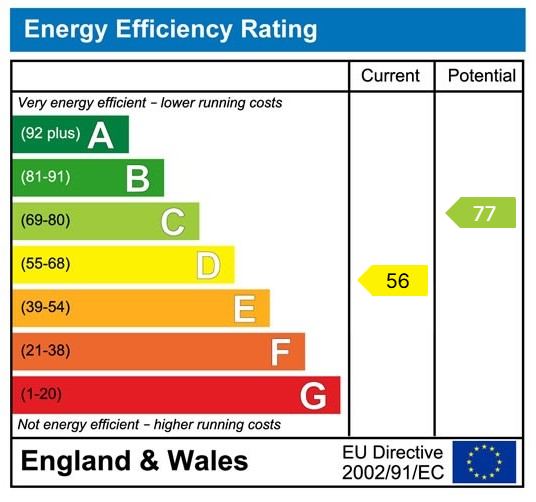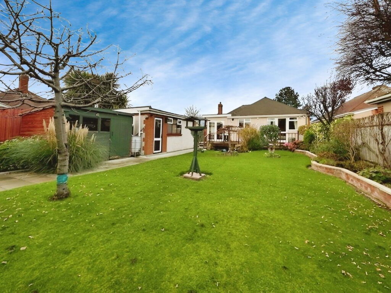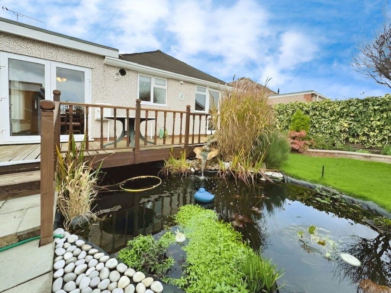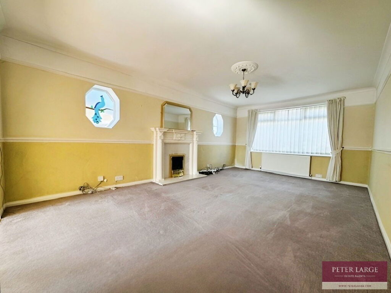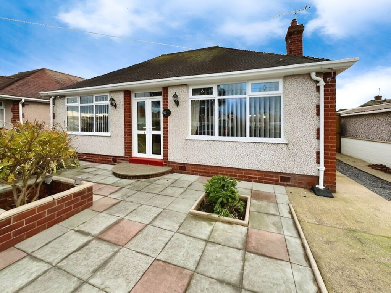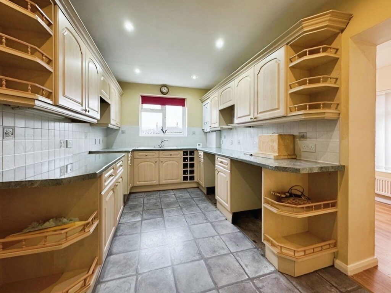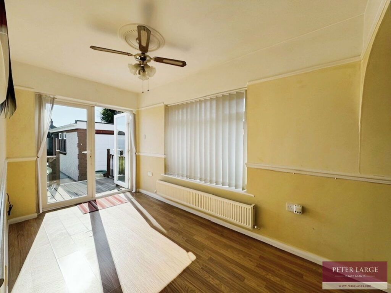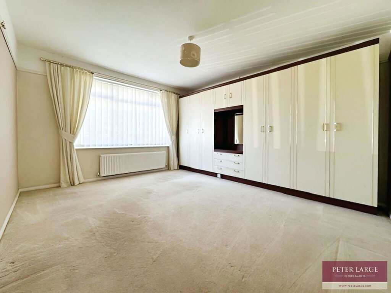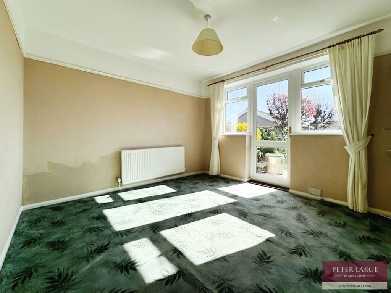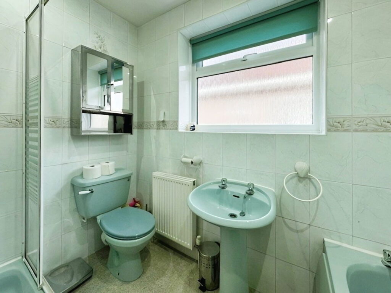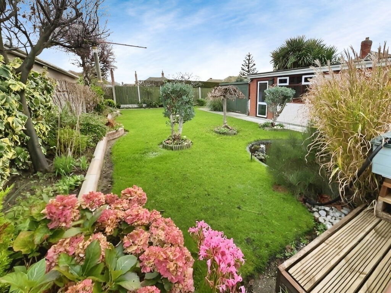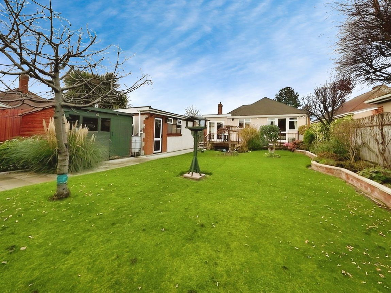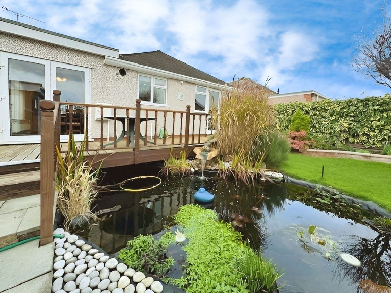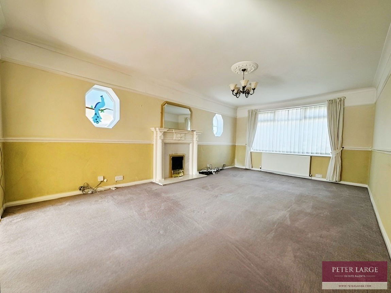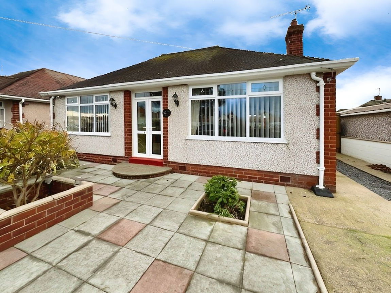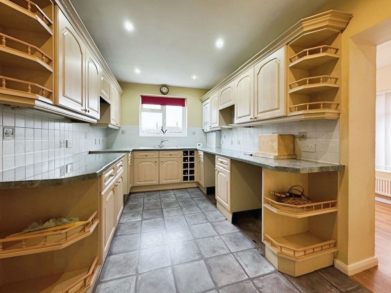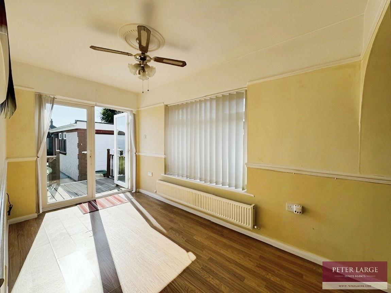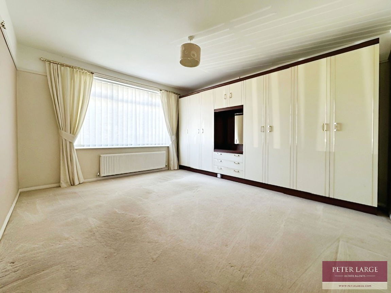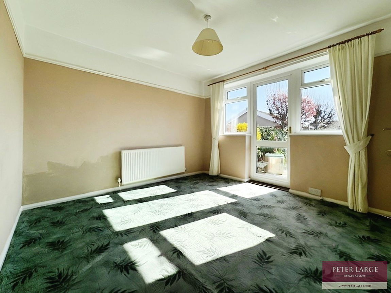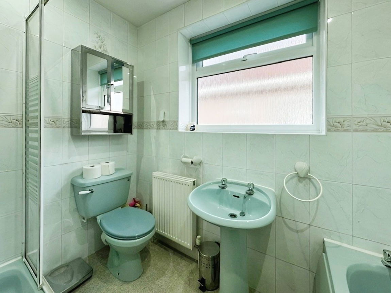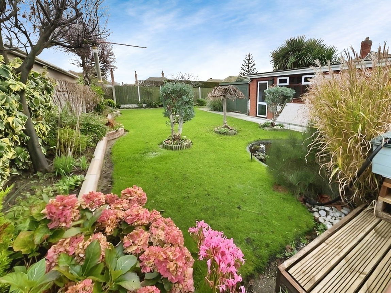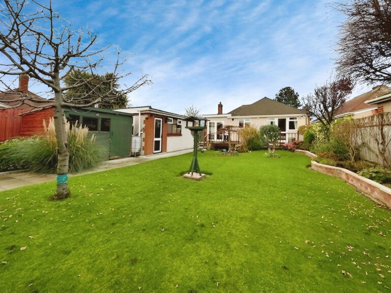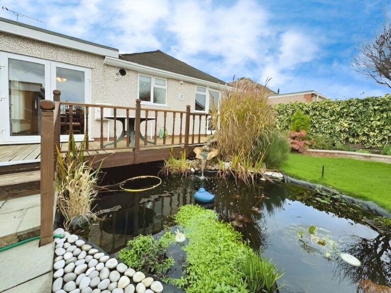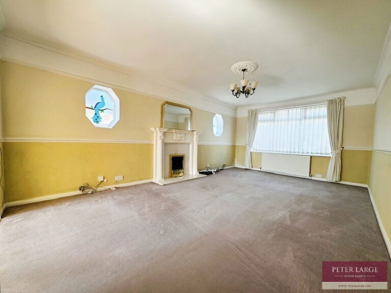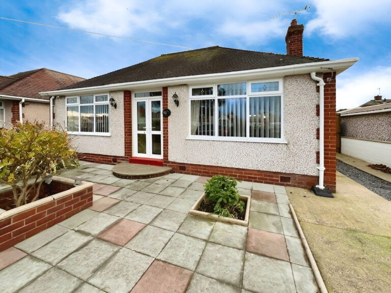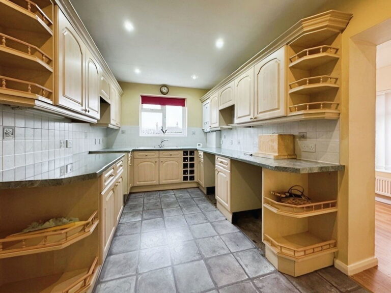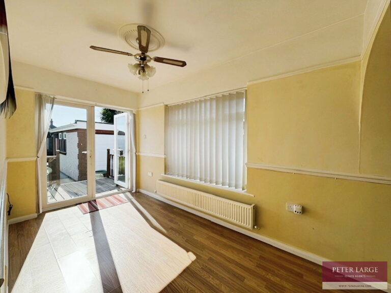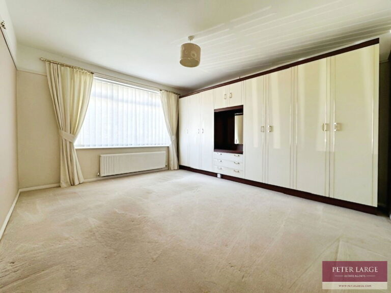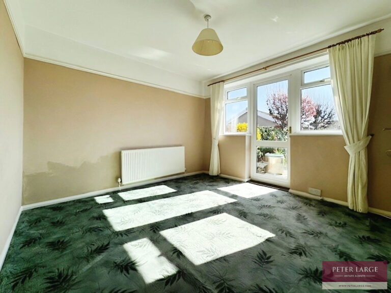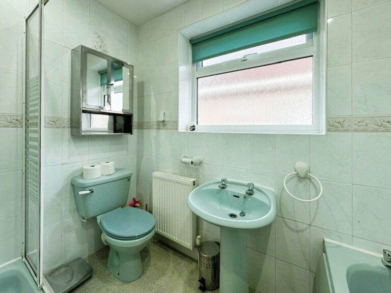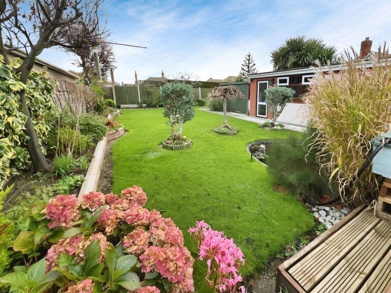£255,000
Victoria Road West, Prestatyn, Denbighshire
Key features
- NO FORWARD CHAIN
- LANDSCAPED GARDEN WITH FISH POND
- GOOD SIZE LOUNGE PLUS DINING ROOM
- FITTED KITCHEN
- FOUR PIECE BATHROOM SUITE
- TWO DOUBLE BEDROOMS
- DRIVEWAY & GARAGE
- BUS SERVICES RUN NEAR BY
- FREEHOLD
- EPC - D COUNCIL TAX - D
- NO FORWARD CHAIN
- LANDSCAPED GARDEN WITH FISH POND
- GOOD SIZE LOUNGE PLUS DINING ROOM
- FITTED KITCHEN
- FOUR PIECE BATHROOM SUITE
- TWO DOUBLE BEDROOMS
- DRIVEWAY & GARAGE
- BUS SERVICES RUN NEAR BY
- FREEHOLD
- EPC - D COUNCIL TAX - D
Full property description
NO FORWARD CHAIN - Standing in beautifully landscaped gardens to the rear with feature decking and fish pond is this spacious detached two double bedroom bungalow is set back on the main coast road with bus services running near by. The property affords a good size lounge, dining room, fitted kitchen and bathroom with a four piece suite. Easy to maintain front garden, ample off road parking, GARAGE.
PORCH
RECEPTION HALL
SPACIOUS LOUNGE
DINING ROOM
KITCHEN
BEDROOM ONE
BEDROOM TWO
BATHROOM
OUTSIDE
SERVICES
AGENT NOTES
DIRECTIONS
Interested in this property?
Try one of our useful calculators
Stamp duty calculator
Mortgage calculator
