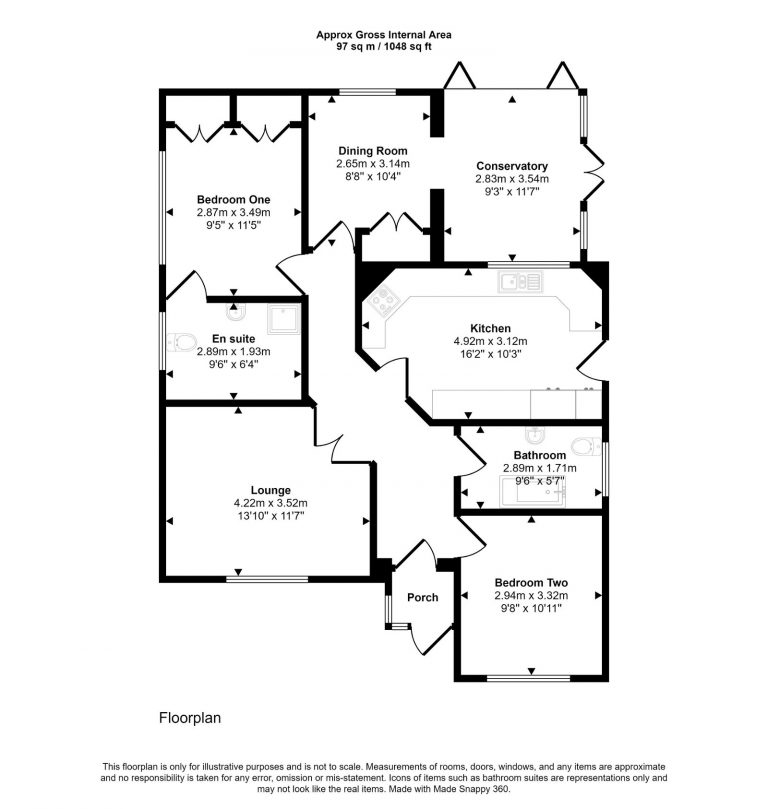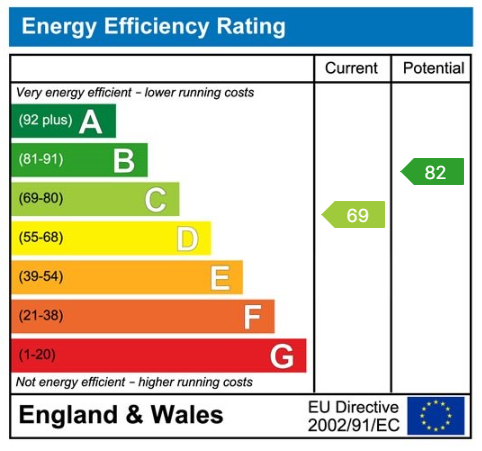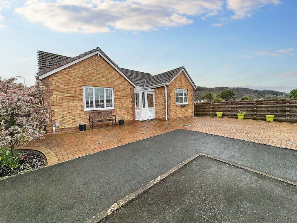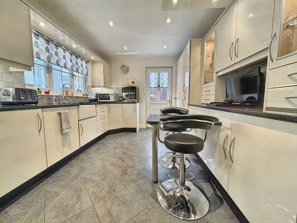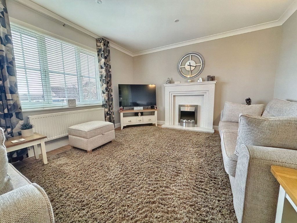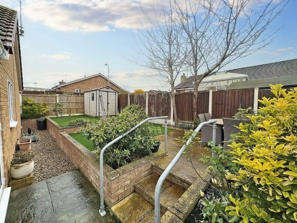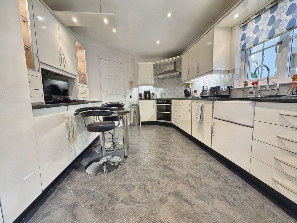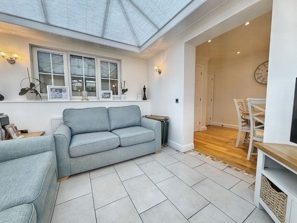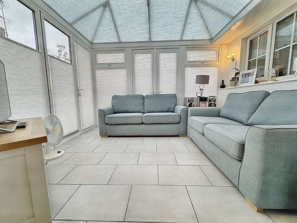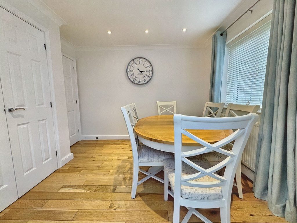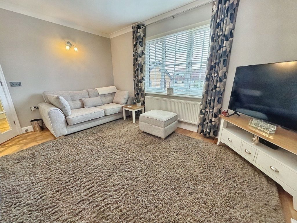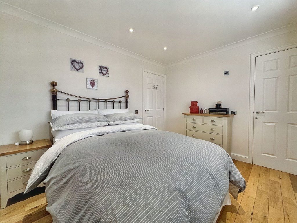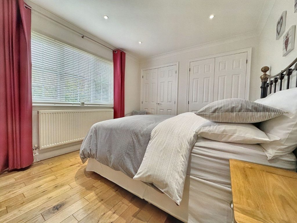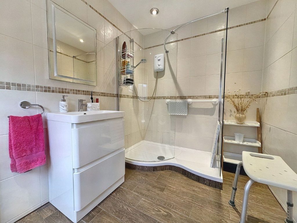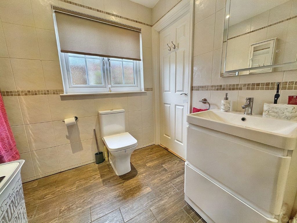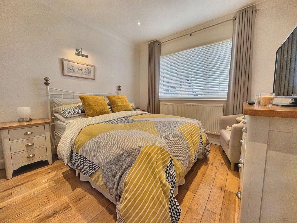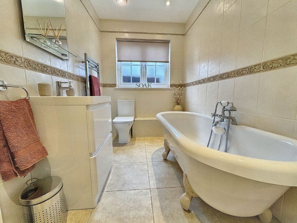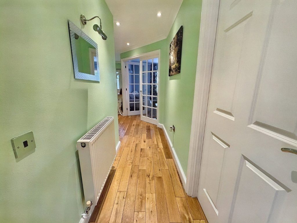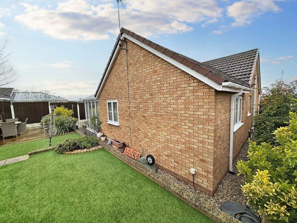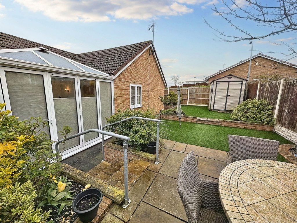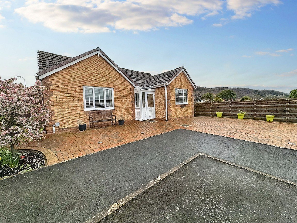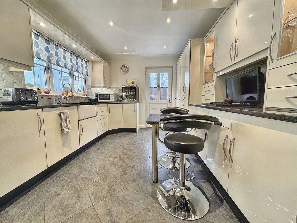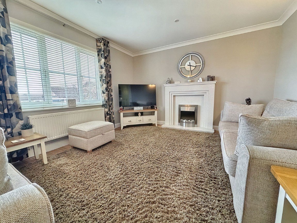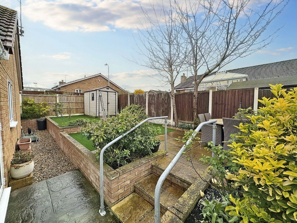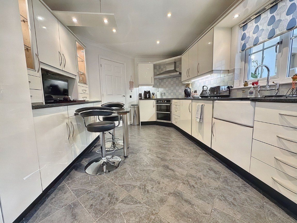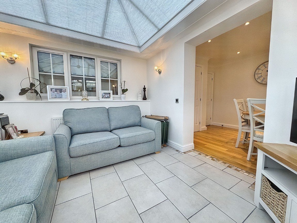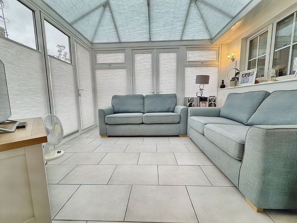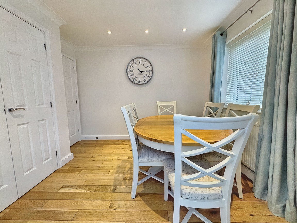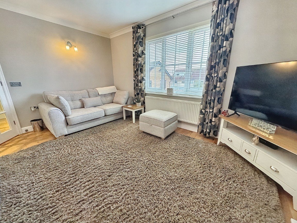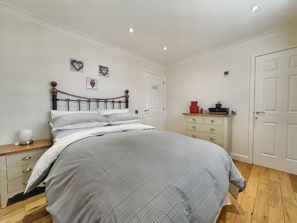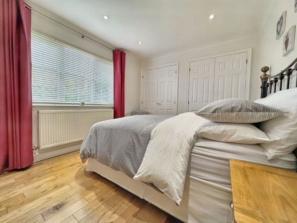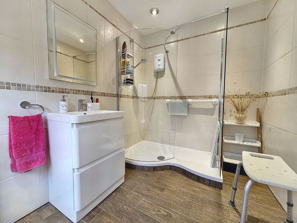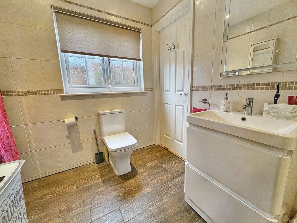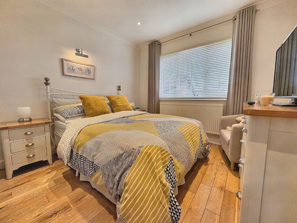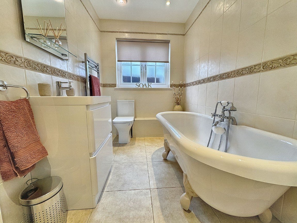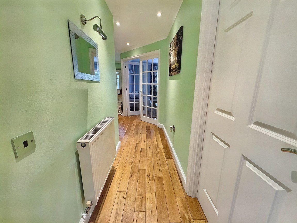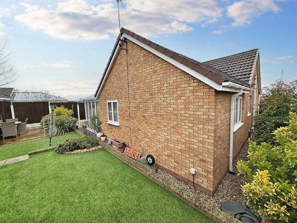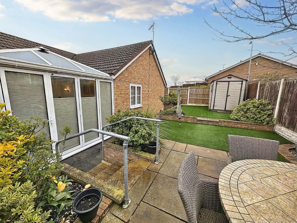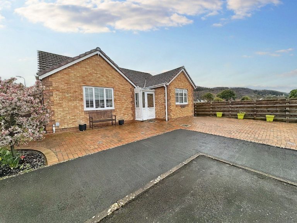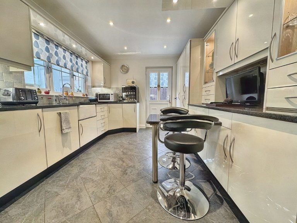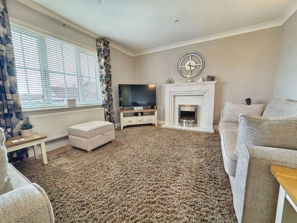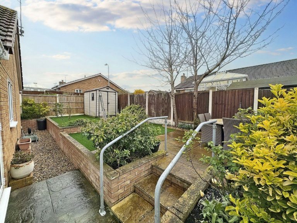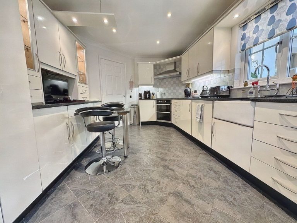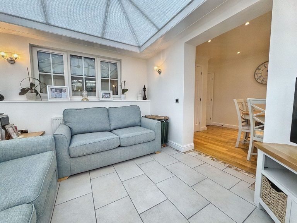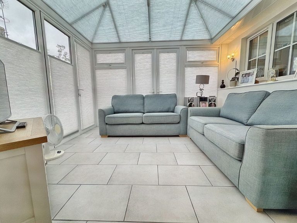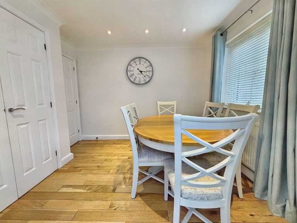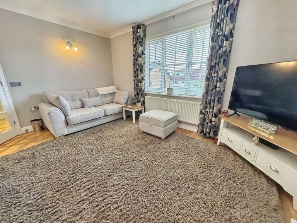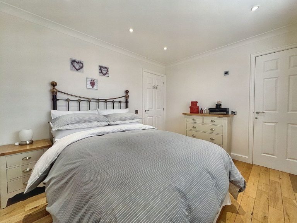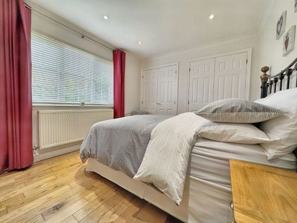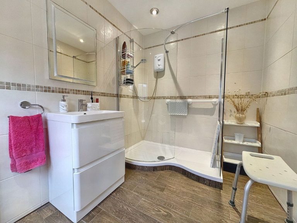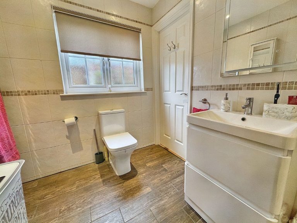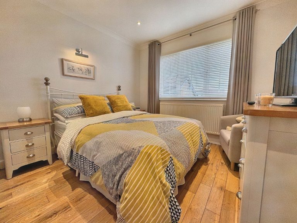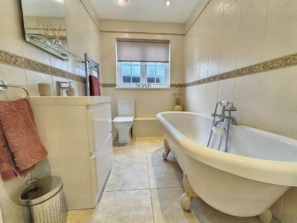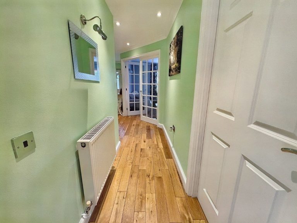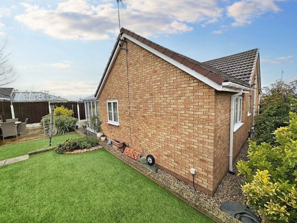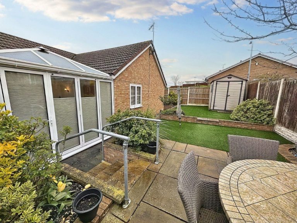£325,000
Rhiwlas, Abergele,
Key features
- Beautiful detached bungalow
- Stunning views of the woodlands and Abergele Gwrych Castle
- South facing garden
- Two bedrooms
- Modern conservatory
- Driveway perfect for off-street parking
- Within minutes walk to the town centre
- Tenure - Freehold
- EPC - C
- Council Tax Band - D
Full property description
A modern, bright and spacious two bedroom detached bungalow in a very sought after location. The property is very well presented throughout and is finished to a high standard. Offering stunning views towards the famous 'Abergele Gwrych Castle' and along the coastline. Comprising of a master bedroom with ensuite, second double bedroom, family bathroom, large modern kitchen, dining room and conservatory. Benefiting from a secure rear garden, driveway providing off road parking and boasting the added benefit of gas central heating and double glazing throughout. It can be described as ready to walk into and affords:-
Porch
Stepping up into the porch, with tiled flooring and lighting. Composite door leads into;
Hallway
Beautiful bright hallway. With radiator, lighting, power points and loft accessed from here.
Lounge - 4.22m x 3.52m (13'10" x 11'6")
Large window with distant views towards the sea flooding the room in natural light. Focal electric fireplace, with stone effect hearth and surround. With ceiling spotlights, power points and radiator.
Bedroom One - 3.49m x 2.87m (11'5" x 9'4")
Master bedroom situated to the side of the property. With an abundance of built in wardrobes. Finished with lighting, radiator and power points.
Ensuite - 2.89m x 1.93m (9'5" x 6'3")
Fitted with a three piece suite comprising of a large walk in shower cubicle, sink within vanity unit and low flush WC. Fully tiled walls and floor, chrome ladder style radiator and spotlights. With obscured window providing natural light.
Bedroom Two - 3.32m x 2.94m (10'10" x 9'7")
Second double bedroom with window overlooking the front elevation with distant views towards the sea. With power points, spotlights, wall lights and radiator.
Kitchen - 4.92m x 3.12m (16'1" x 10'2")
The heart of the home. Fitted with a range of wall and base cupboards with black granite worktops over. Integrated washing machine, dishwasher, fridge, freezer and cooker with hob and extractor over. Large window looking into the conservatory, with Belfast sink under and drainer built into the granite worktop. Large pull out pantry cupboard and storage cupboard housing the 'I mini' boiler. The breakfast bar compliments this room giving the perfect space for morning coffee. With spotlights, radiator, power points and rear door leading to the rear garden.
Bathroom - 2.89m x 1.71m (9'5" x 5'7")
Beautiful family bathroom fitted with a stunning roll top bath, sink set within a vanity unit and low flush wc. Fully tiled walls and floor, spotlight lighting, ladder style radiator and obscured window providing natural light.
Dining Room - 3.14m x 2.65m (10'3" x 8'8")
Previously used as a third bedroom, now used as a bright dining area. With large cupboard providing useful storage. Spotlights, radiator and power points. Arch through into;
Conservatory - 3.54m x 2.83m (11'7" x 9'3")
Beautifully done, with large bi-folding door opening out onto the rear garden. Side door leading out also. With tiled flooring, wall lights, fitted blinds, radiator and power points.
Outside
The front of the property is blocked paved offering room for several vehicles with a pretty cherry tree for interest. Timber side gates give access to the rear garden. The south facing rear garden is low maintenance and provides two levels. One offering a patio area perfect for outside entertaining and another level laid with artificial grass. With pretty borders, established shrubs and a path leading around the property.
Services
Mains drainage, water, gas and electric are all connected or available at the property. Please note no appliances are tested by the selling agent.
Interested in this property?
Try one of our useful calculators
Stamp duty calculator
Mortgage calculator
