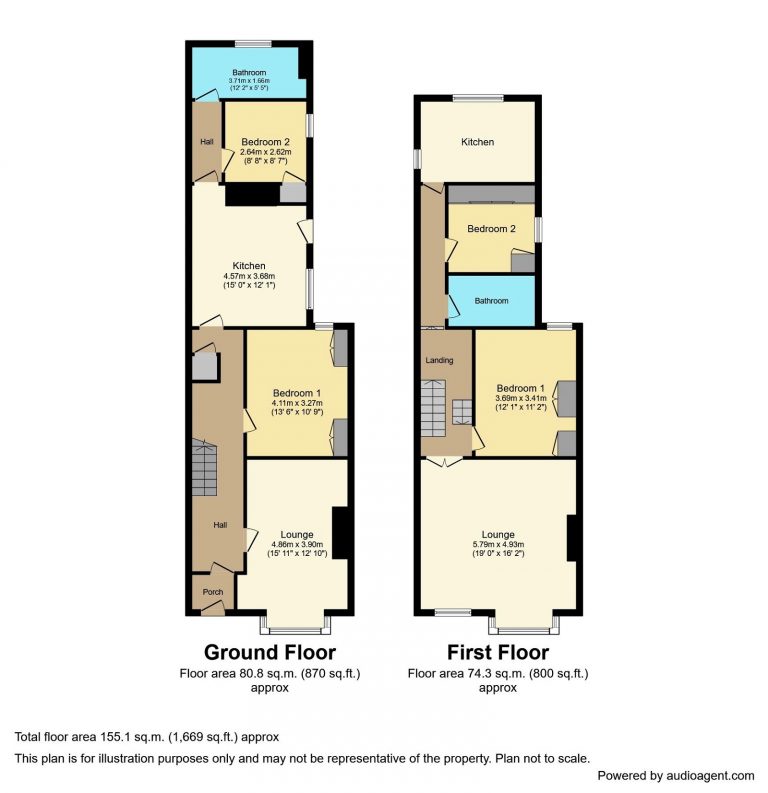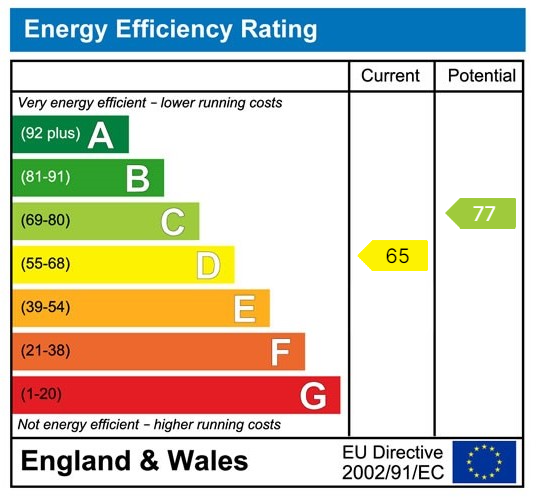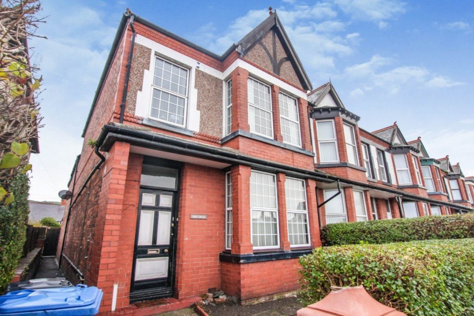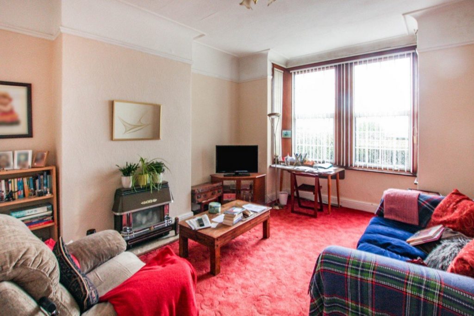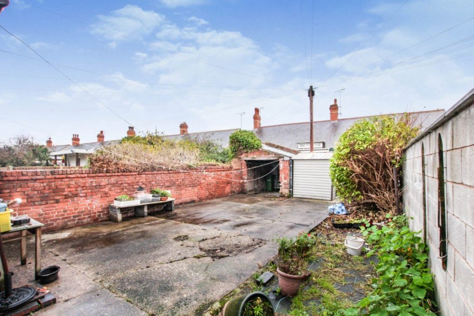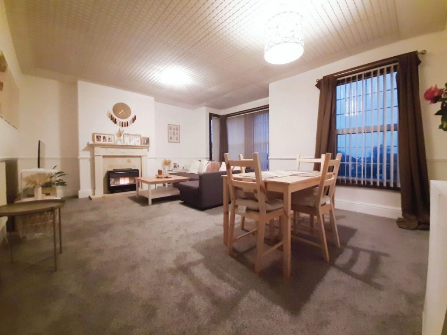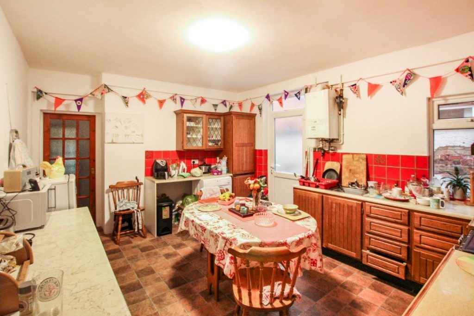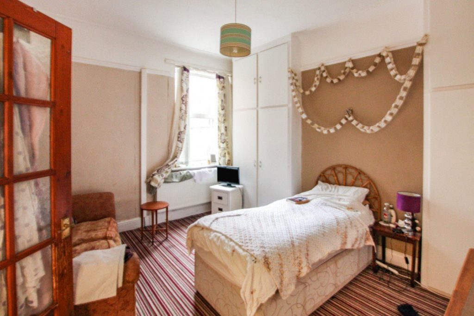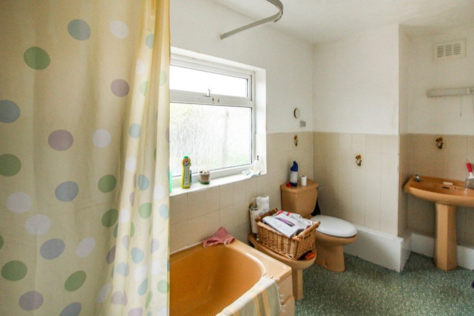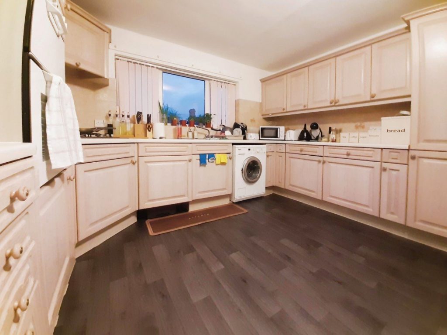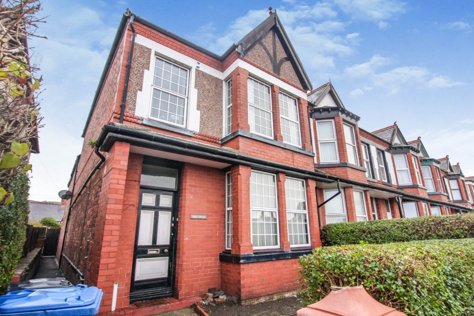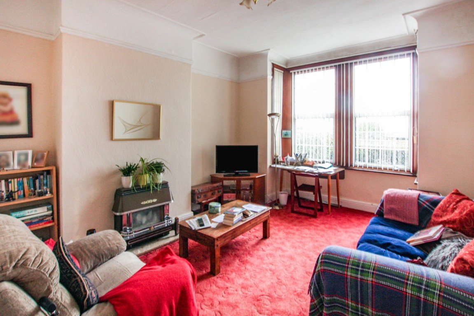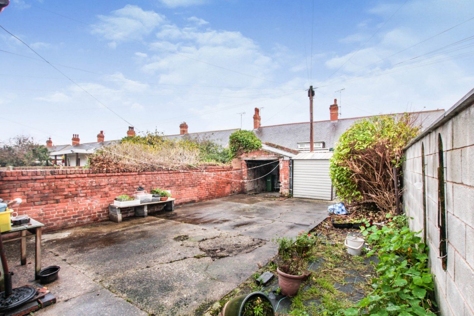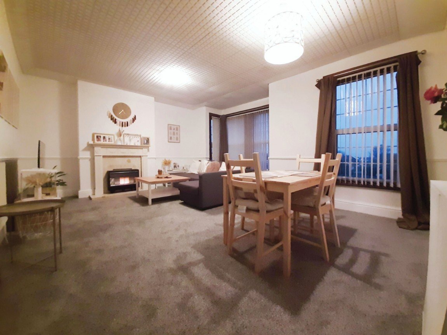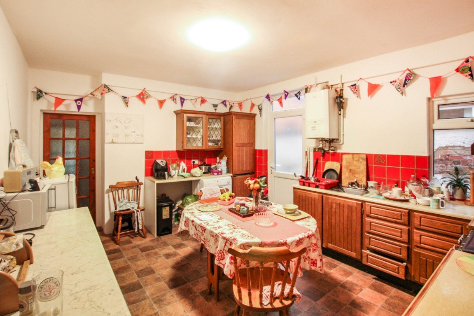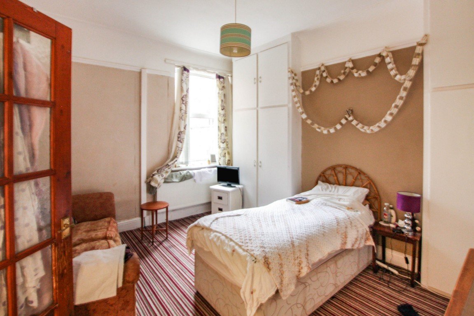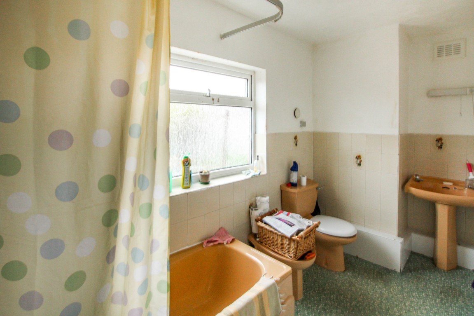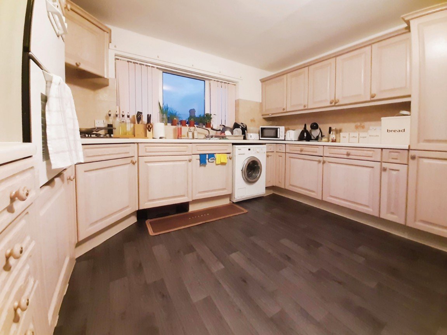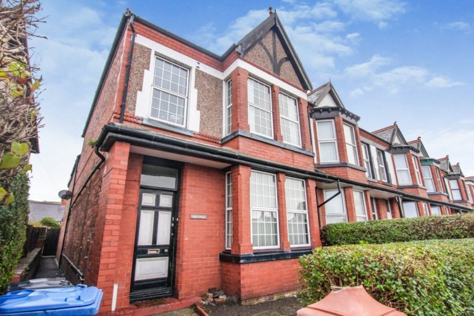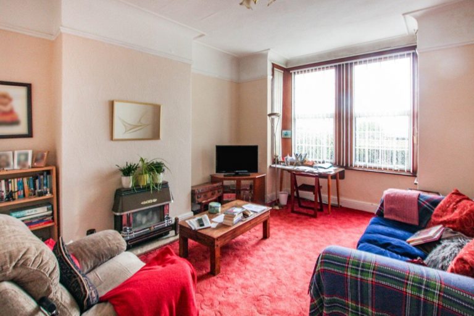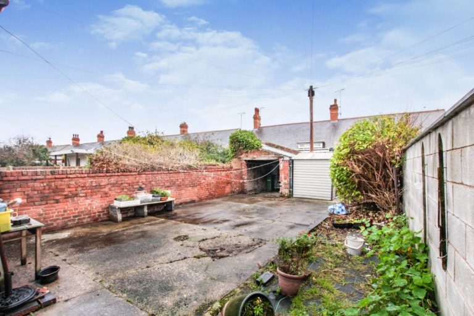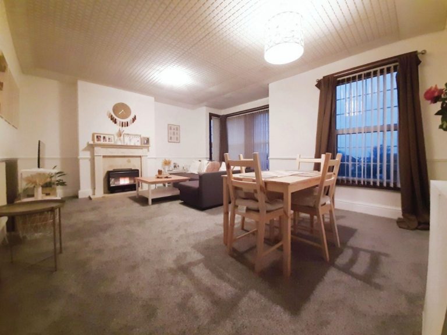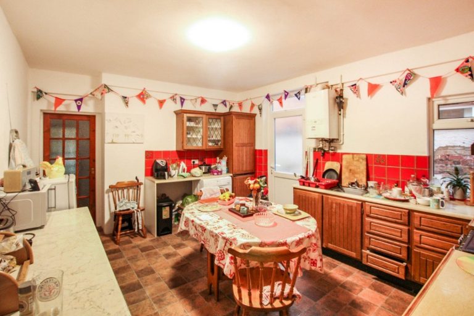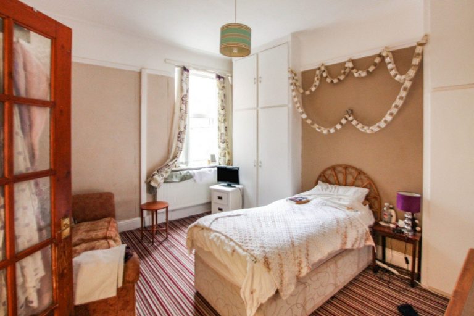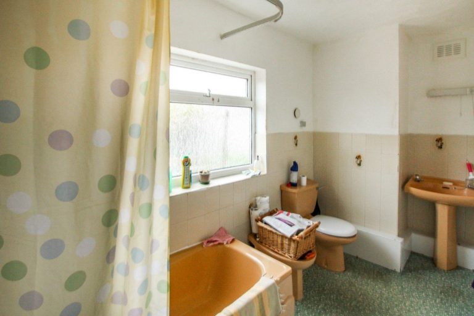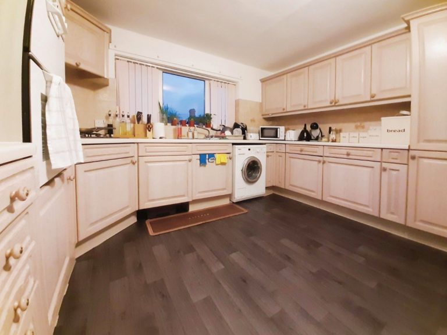£170,000
Marine Road, Prestatyn, Denbighshire
Key features
- INVESTMENT OPPORTUNITY - TENANTS IN SITU
- WALKING DISTANCE OF TOWN
- CURRENTLY TWO FLATS
- BOTH HAVING TWO BEDROOMS
- GAS FIRED HEATING
- SPACIOUS ACCOMMODATION
- IN NEED OF MODERNISAITON
- PATIO TO REAR
- Freehold - COUNCIL TAX BAND - B each property
- EPC - GFF -D
Full property description
IDEAL INVESTMENT OPPORTUNITY - PROPERTY SOLD WITH TENANTS IN SITU. The property is within walking distance of the train station, High Street and popular retail park. This property is divided into two flats both having two bedrooms, kitchen, bathroom and lounge facility with gas fired heating.
GROUND FLOOR FLAT A
TIMBER FRONT ENTRANCE DOOR LEADS INTO:
COMMUNAL AREA
With vinyl flooring and cupboard containing the gas and electric meters. A frosted glazed timber door leads into
ENTRANCE HALLWAY
With radiator and under stairs storage cupboard.
LOUNGE - 4.86m x 3.9m (15'11" x 12'9")
Having a uPVC double glazed box bay window giving an aspect over the front of the property, picture rail, double panelled radiator, power points, TV aerial point and gas fire with marble hearth.
BEDROOM ONE - 4.11m x 3.27m (to wardrobes) (13'5" x 10'8")
With a uPVC double glazed window overlooking the rear, double panelled radiator, picture rails, power points and built-in wardrobes with cupboards above.
KITCHEN - 4.57m x 3.68m (14'11" x 12'0")
With vinyl flooring, uPVC double glazed window looking out to the side and uPVC double glazed door leading out to the rear, Ideal Logic gas combination boiler supplying the domestic hot water and radiators, a full range of timber fronted wall and base cupboards with a complimentary worktop surface over, tiled splash back, power points, stainless steel sink with mixer tap over, space for electric oven with extractor fan over, further area of worktop surface with cupboard below and space for fridge and freezer, tall standing larder cupboard with worktop surface for side and glazed cupboards above and space and plumbing for automatic washing machine and double panelled radiator. Glazed timber door into inner hallway.
BEDROOM TWO - 2.64m x 2.62m (8'7" x 8'7")
With radiator, power points, uPVC double glazed window and built-in storage cupboard.
BATHROOM - 3.71m x 1.66m (12'2" x 5'5")
Having a uPVC double glazed frosted window overlooking the rear, vinyl flooring, three piece suite comprising of panelled bath with electric Mira shower over, low flush WC, pedestal wash hand basin, radiator and extractor fan.
OUTSIDE
To the front there is a small communal garden bordered by brick walling and mature hedging with space for bin storage. The rear garden is concreted for ease of maintenance with a raised bed containing plants and shrubs, an open storage shed provides ample storage.
FIRST FLOOR FLAT B
ENTRANCE HALLWAY
With vinyl flooring, radiator and stairs leading to first floor accommodation
SPLIT LEVEL LANDING
With power points and radiator.
LOUNGE - 4.93m (max)x 5.79m (16'2" x 18'11")
Having a uPVC double glazed box bay window and a further uPVC double glazed window both overlooking the front, double panelled radiator, gas fire with timber surround, marble effect inset and hearth, dado rail and power points.
BEDROOM ONE - 4.1m x 3.57m (13'5" x 11'8")
Having a uPVC double glazed window overlooking the rear, power points, coved ceiling, single panelled radiator and built-in wardrobes with cupboards above.
BEDROOM TWO - 2.6m x 2.68m (8'6" x 8'9")
With uPVC double glazed window overlooking the side, radiator, power points, built-in storage cupboard with sliding doors and further built-in cupboard with hanging rail.
BATHROOM - 1.65m x 2.64m (5'4" x 8'7")
With uPVC double glazed frosted window overlooking the side, fully tiled walls, vinyl flooring, access to roof space, three piece suite comprising panelled bath with mains shower over and glass splash screen, low flush WC, pedestal wash hand basin and radiator.
KITCHEN - 3.69m x 3.41m (12'1" x 11'2")
Having dual aspect uPVC double glazed windows looking out to the rear enjoying views over Prestatyn Hillside, vinyl flooring, ample power points, a full range of wall and base cupboards with a complimentary worktop surface over, tiled splash back, tall standing larder cupboard, one and a quarter bowl stainless steel sink with mixer tap over, space and plumbing for automatic washing machine, built-in oven with grill above, built-in gas hob with extractor fan over, space for fridge and freezer.
Interested in this property?
Try one of our useful calculators
Stamp duty calculator
Mortgage calculator
