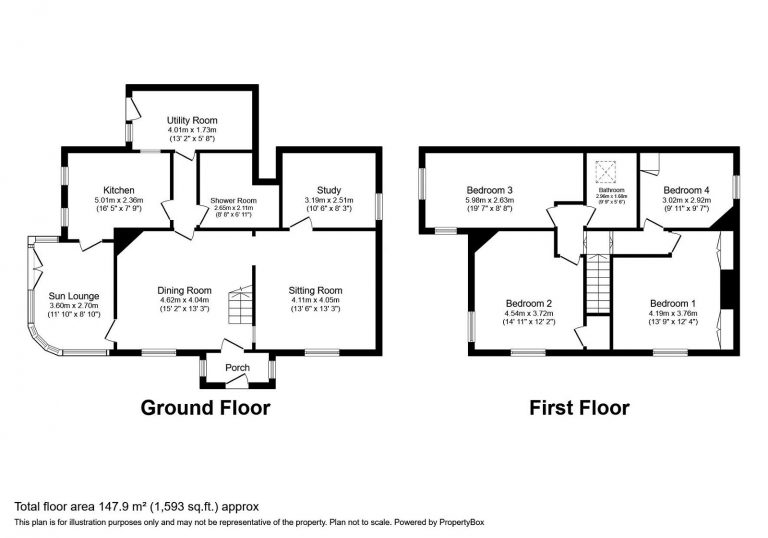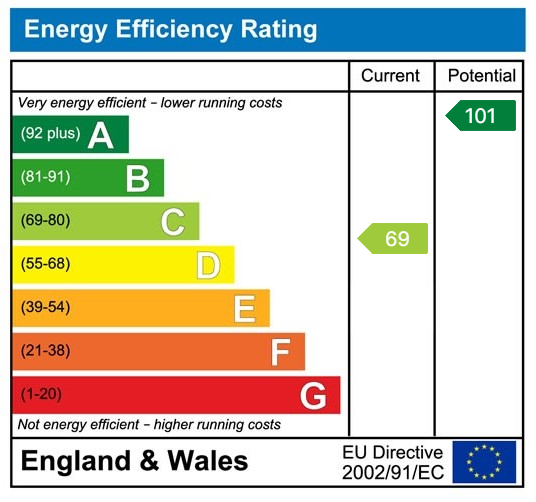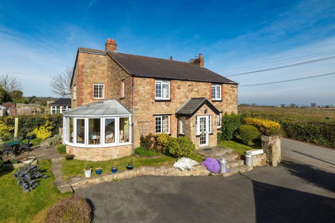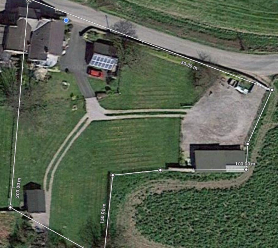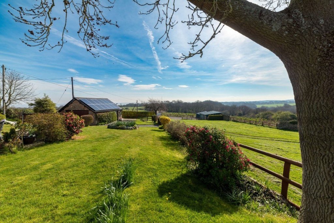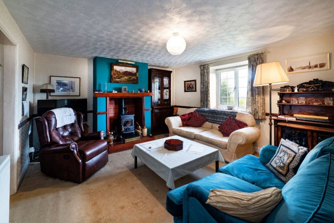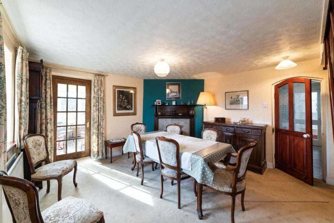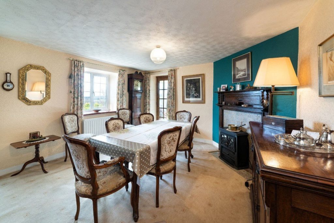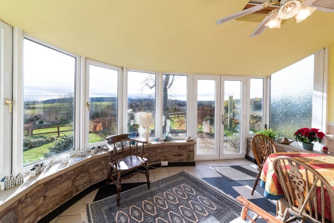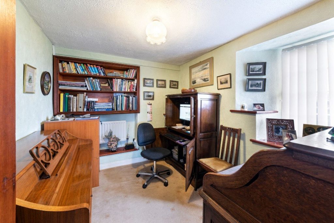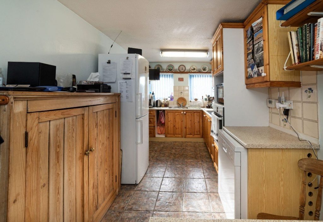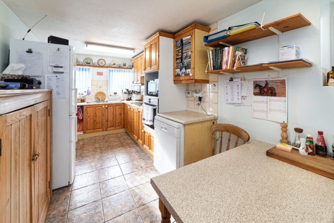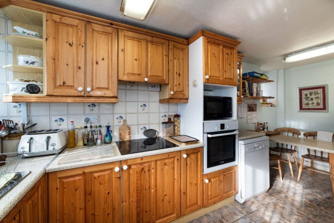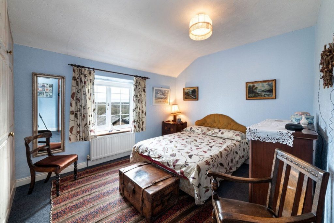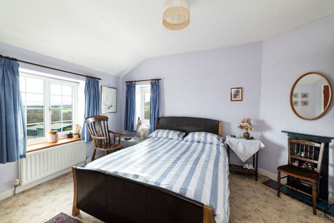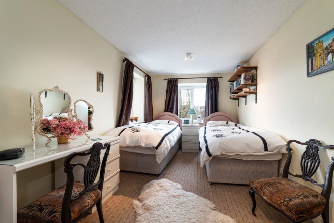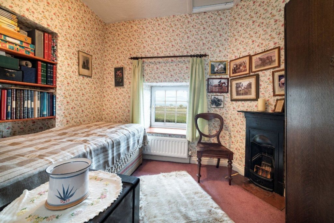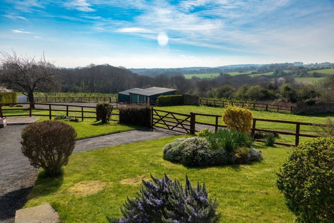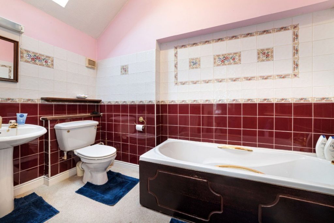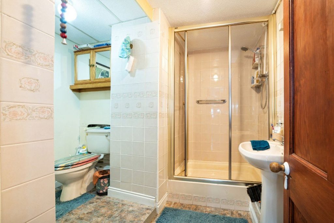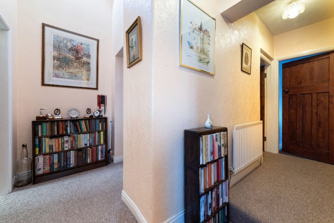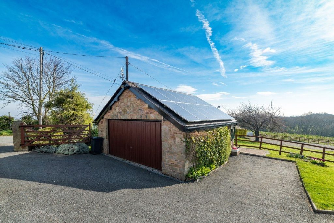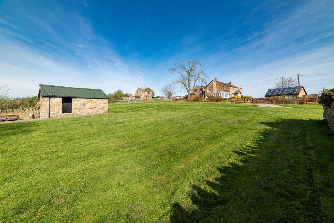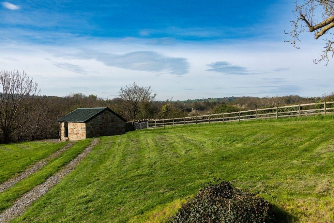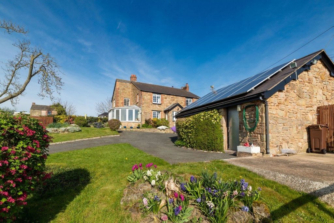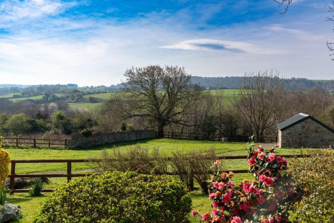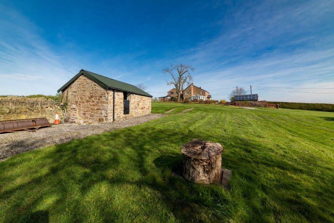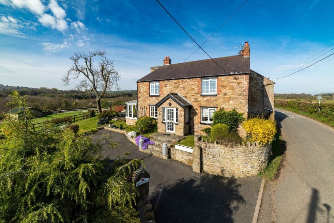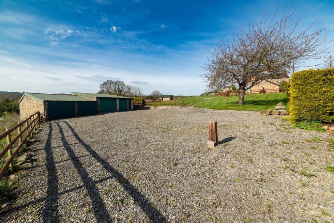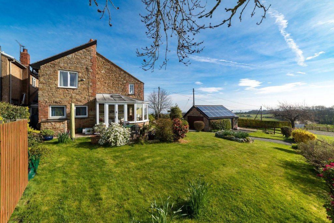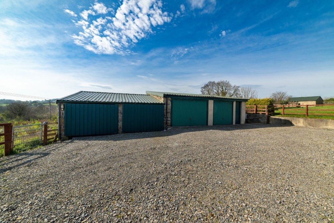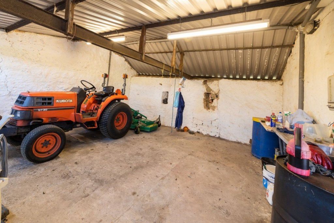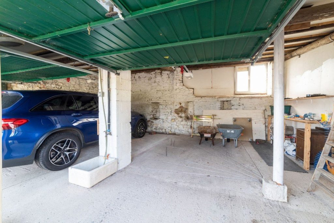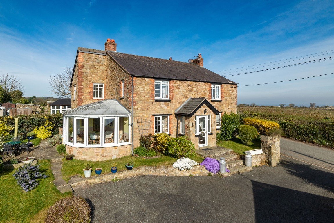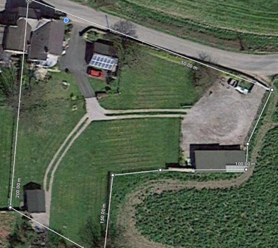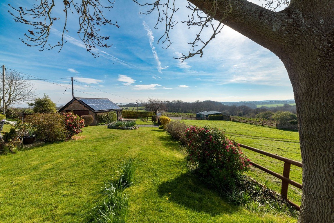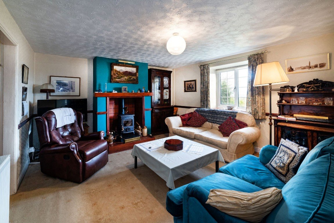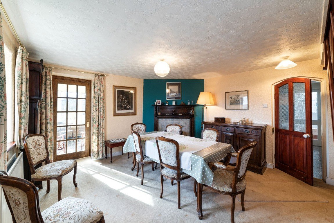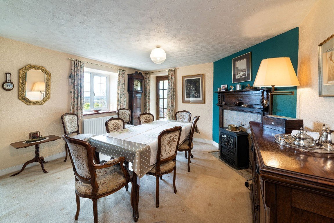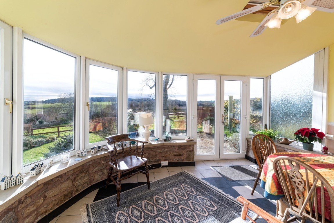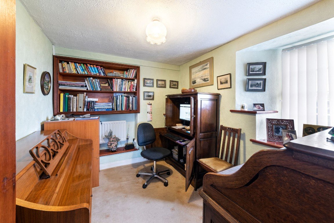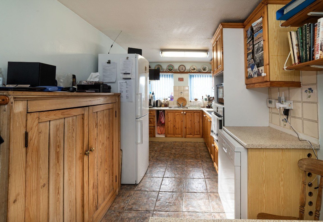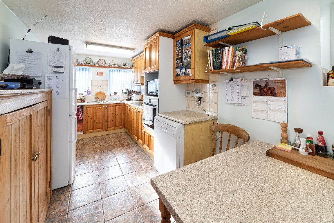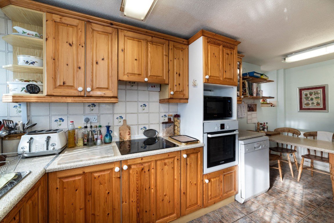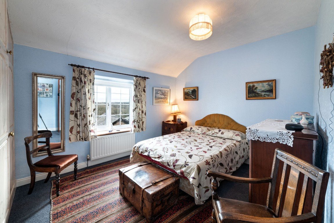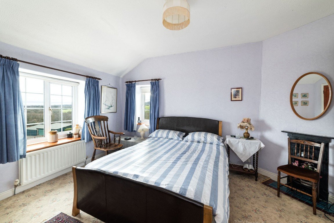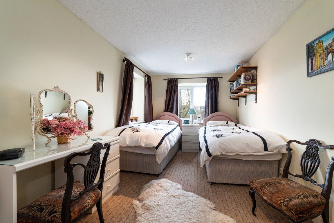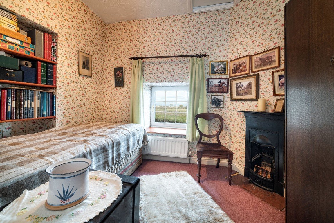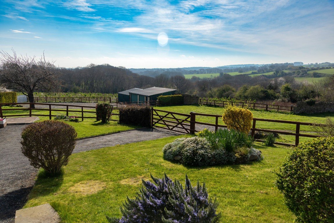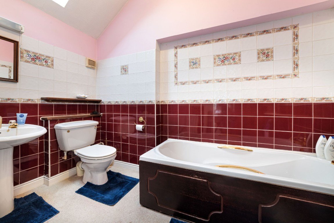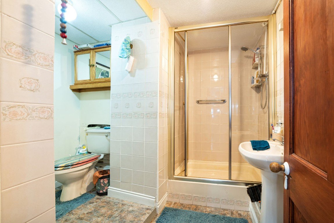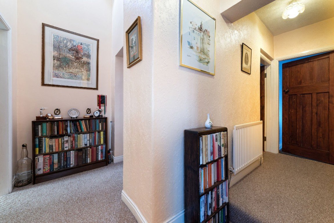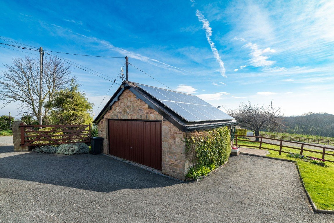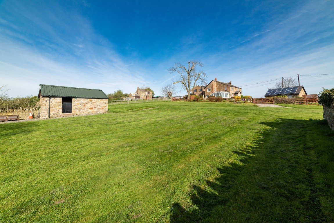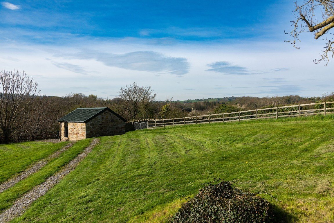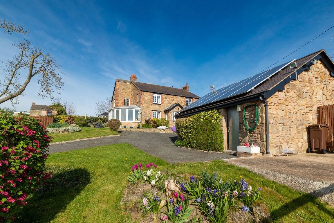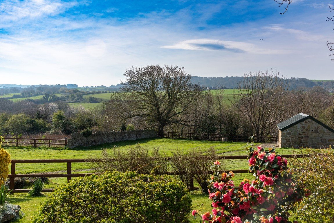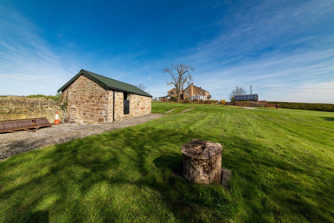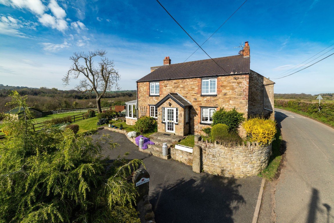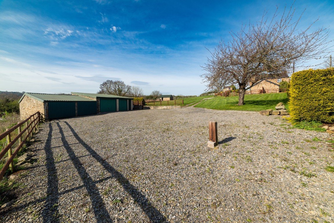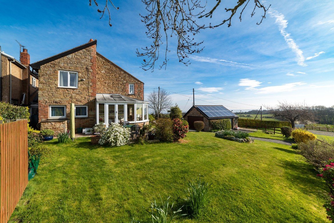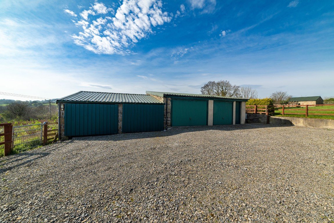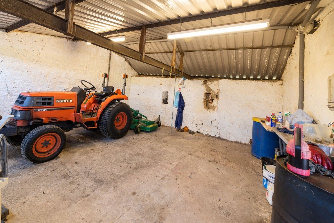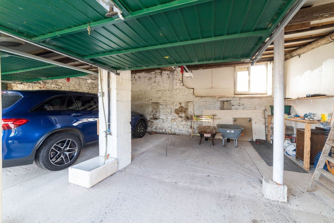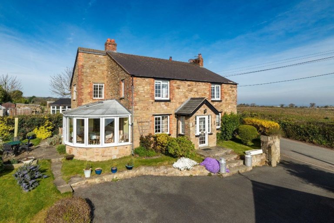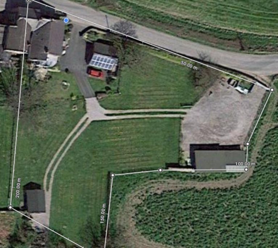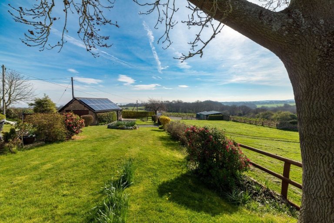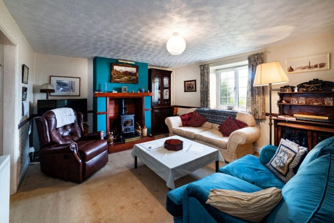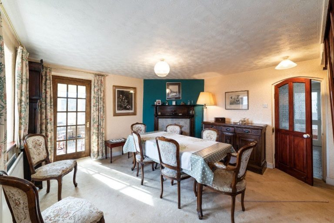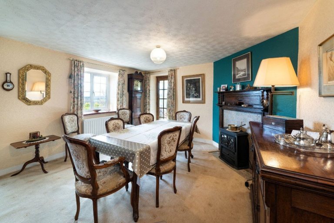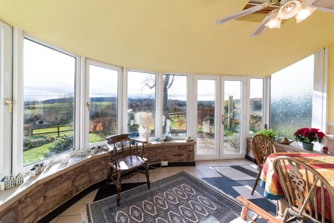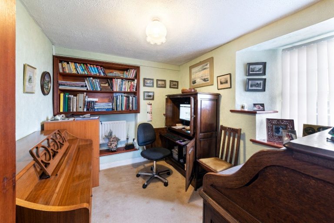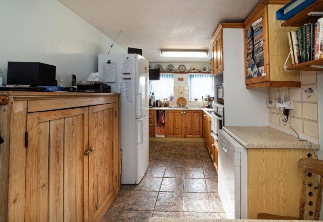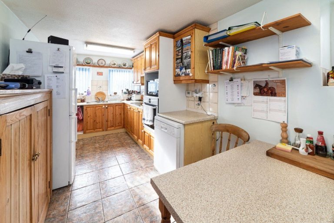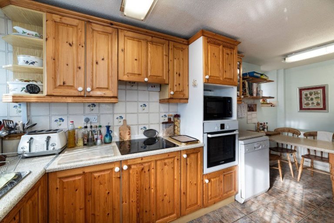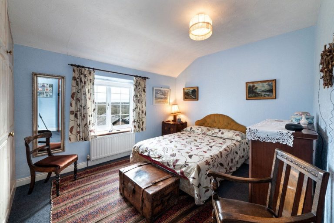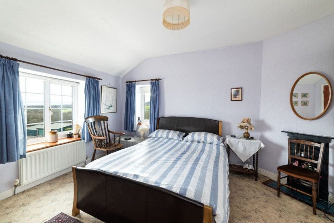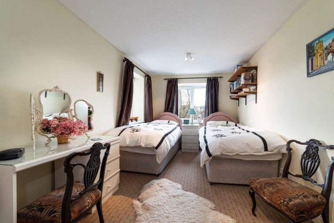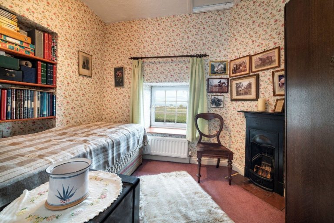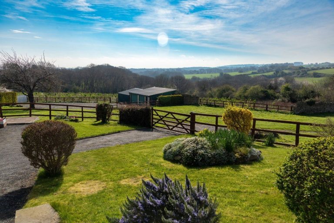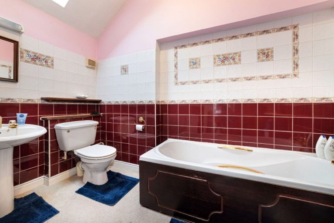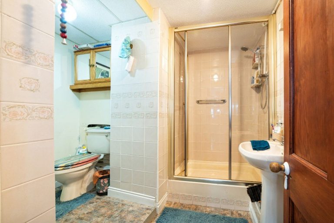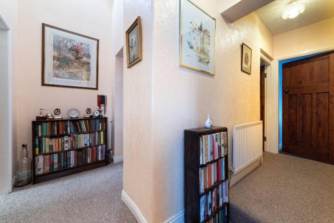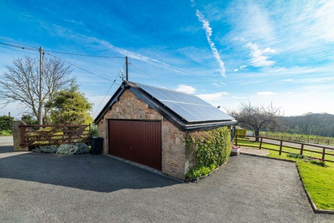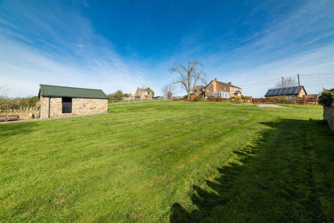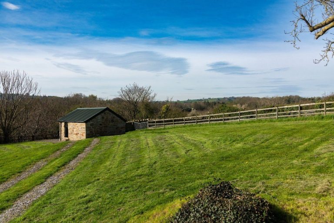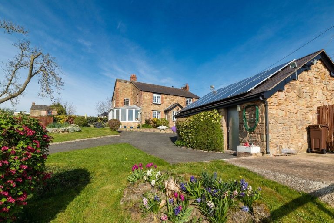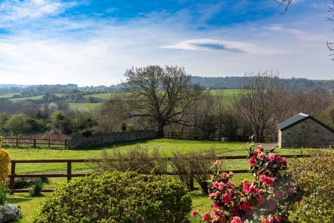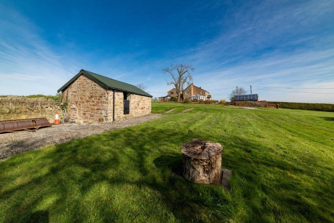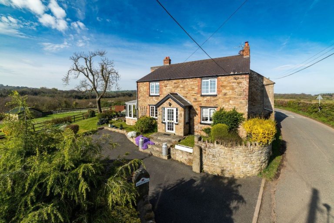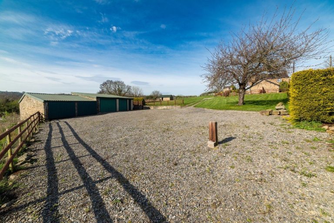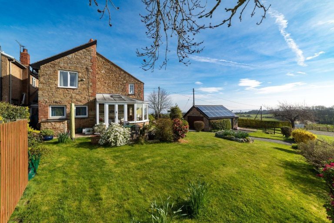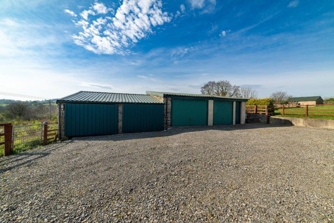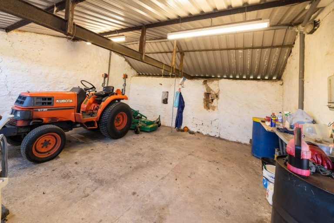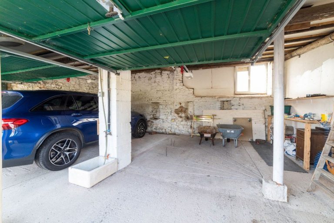£465,000
Glan Yr Afon, Llanasa, Holywell, Flintshire
Key features
- COUNTRY RESIDENCE
- BREATHTAKING PANORAMIC VIEWS
- PADDOCK
- RANGE OF OUTBUILDINGS
- TWO DRIVEWAYS
- DOUBLE GARAGE
- FOUR BEDROOMS
- CHARACTER FEATURES
- FREEHOLD
- EPC- C COUNCIL TAX BAND -F
Full property description
DESCRIPTION
A charming stone-built country residence quietly situated within the parish of Llanasa. It enjoys far reaching coastal and rural views with a range of outbuildings, two driveways and a paddock. Ideal for family occupation on about half a football pitch. The property offers a wealth of charm and character with two reception rooms, Sun Lounge, study, kitchen, utility, ground floor shower room, four good size bedrooms and family bathroom to the first floor. It has the benefit of Solar Panels on the south facing garage roof. A Detached Double Garage and driveway to the property with a second driveway ideal for larger vehicles giving access to two further Double Garages/Workshop. The paddock of about half an acre could be used as a Glamping Site (subject to obtaining the necessary planning permission). The Stone Building currently used as Log Store could also be converted to a Home Office (subject to obtaining the necessary planning permission).
Being just partially attached is no detriment to the attractiveness of this property.
Ideally suited to the discerning buyer wishing to enjoy the country life.
Double glazed uPVC Entrance Door into
ENTRANCE PORCH - 1.9m x 0.9m (6'2" x 2'11")
With a quarry tiled floor and outlook over the front elevation, timber and glazed door into:-
DINING ROOM - 4.62m x 4.04m (15'1" x 13'3")
With a feature fireplace having a tiled inset and hearth with timber surround, double glazed window with deep sill to the front elevation enjoying superb views over countryside towards the coast, double and single panelled radiator and power points.
SUN LOUNGE - 4m x 2.87m (13'1" x 9'4")
Taking full advantage of the panoramic views over the paddock and adjoining countryside, French doors give access to the garden, tiled floor, some exposed stone walls, power points, radiator and Velux window.
SITTING ROOM - 4.11m x 4.05m (13'5" x 13'3")
Having a double glazed window to the front elevation with a deep sill enjoying coastal views, dado rail, power points, feature fireplace with tiled inset and hearth housing a wood burning stove with timber mantel over, radiator and power points.
STUDY - 3.19m x 2.51m (10'5" x 8'2")
With power points, radiator and window with deep sill to the side elevation.
INNER HALLWAY
With radiator, tiled floor and part tiled walls.
KITCHEN - 5.01m x 2.36m (16'5" x 7'8")
Having a range of timber fronted base cupboards and drawers with worktop surface over, matching wall units, single drainer stainless steel sink, four ring electric hob with concealed extractor hood over, built-in electric oven and void for microwave, plumbing for dishwasher, breakfast bar, double panelled radiator, part tiled walls, power points, double glazed windows overlooking the garden, access to the Sun Lounge.
UTILITY ROOM - 4.01m x 1.73m (13'1" x 5'8") maximum.
Having access to the garden, quarry tiled floor, storage cupboards, space for fridge freezer, plumbing for automatic washing machine and power points.
SHOWER ROOM - 2.65m x 2.11m (8'8" x 6'11") maximum.
Having a three piece suite comprising purpose built tiled shower cubicle, pedestal wash hand basin, low flush w.c., radiator and tiled floor.
Stairs from the Dining Room rise up to the First Floor Accommodation and split Landing.
BEDROOM ONE - 4.54m x 3.72m (14'10" x 12'2")
With aspect over the front and side elevation enjoying breathtaking panoramic views of the countryside and coast, double panelled radiator, power points and built-in storage cupboard.
BEDROOM TWO - 4.19m x 3.76m (13'8" x 12'4")
With two built-in double wardrobes, ornamental fire surround with tiled hearth, double panelled radiator, power points and an outlook to the front elevation enjoying the views.
BEDROOM THREE - 5.98m x 2.63m (19'7" x 8'7") maximum.
With two double glazed windows overlooking the garden and paddock, double panelled radiator, power points and a wash hand basin set into vanity unit with part tiled walls.
BEDROOM FOUR - 3.02m x 2.92m (9'10" x 9'6")
With a useful storage cupboard, ornamental fireplace, double panelled radiator, loft access point, double glazed window to side elevation with a deep sill.
BATHROOM - 2.96m x 1.68m (9'8" x 5'6")
Having a three piece suite comprising panelled bath, pedestal wash hand basin, low flush w.c., radiator, part tiled walls and a 'Velux' window.
OUTSIDE
A stone flagged patio seating area where the views over rolling countryside can be fully enjoyed. The property stands in approximately three quarters of an acre and is approached over a driveway providing parking and turning point for several vehicles with a DOUBLE GARGE 6.02m x 5.79m with an electric door and personnel door with power and light installed. Concealed oil-fired boiler serving the domestic hot water and heating system, pathway leads to the rear Entrance with an oil storage tank. From the driveway a five-bar gate gives access to the adjoining paddock which has a STONE BUILDING 5.88m x 4.65m (external measurements). Currently used as a log store but POTENTIALLY CONVERTIBLE into a HOME OFFICE or GLAMPING TOILET BLOCK, subject to planning approvals. A second road access leads to a gravelled driveway providing parking for several larger vehicles and leads to a SECOND DOUBLE GARAGE 7.58m x 5.16m with remote controlled electric doors with power and light with internal door into a further WORKSHOP/GARAGE 5.54m x 5.05m with a sink and lighting. This entire building could also be used as a FOUR CAR GARAGE. Electricity and water are connected.
SERVICES
Mains electric, water and drainage are connected to the property. Domestic heating is oil fired heating. All services and appliances are not tested by the Selling Agent.
DIRECTIONS
Interested in this property?
Try one of our useful calculators
Stamp duty calculator
Mortgage calculator
