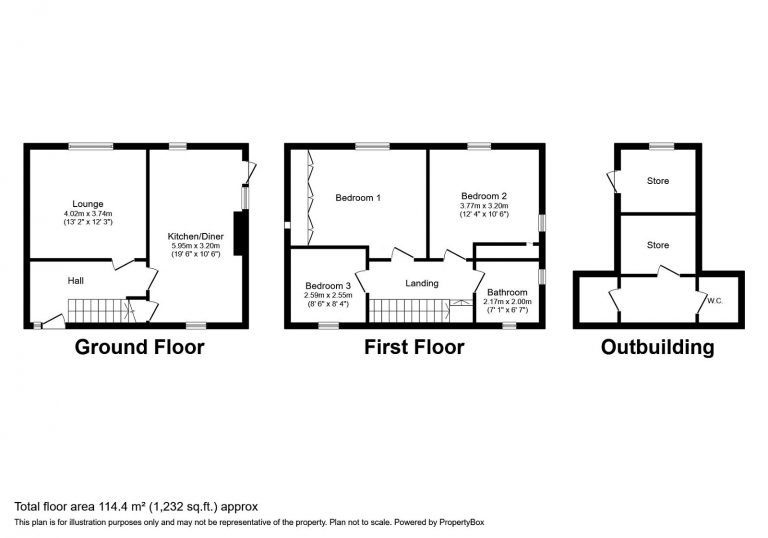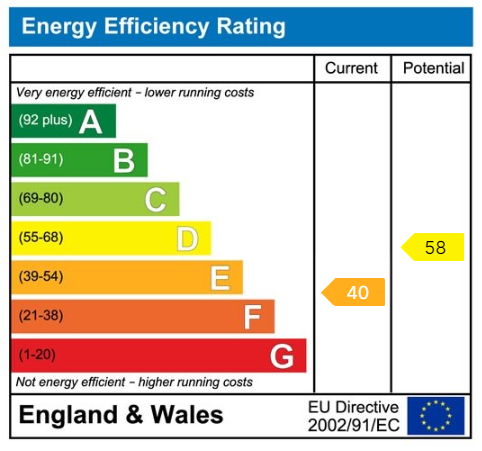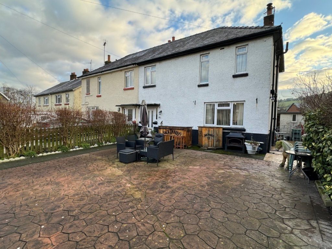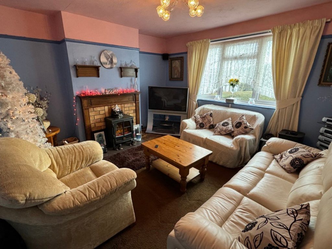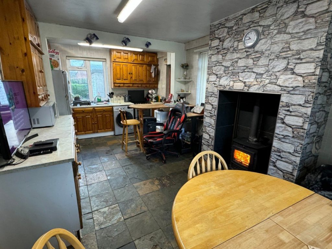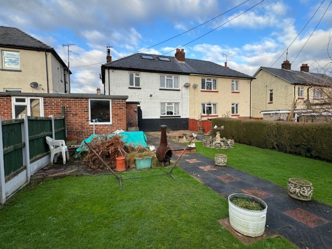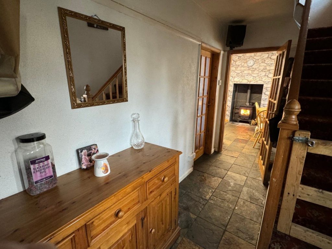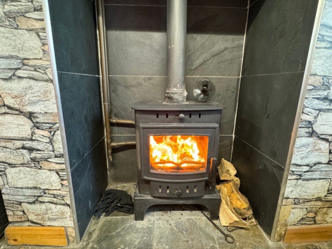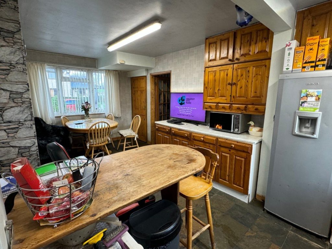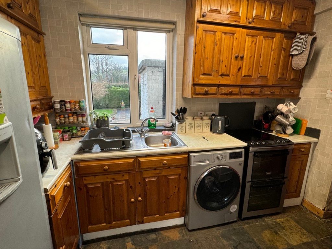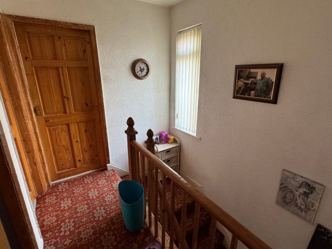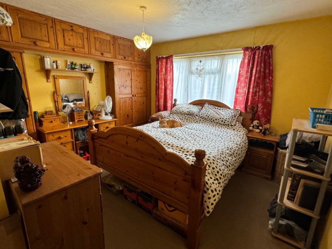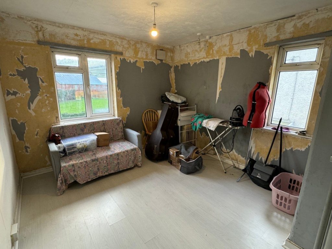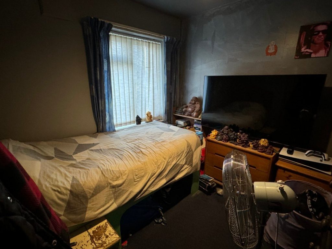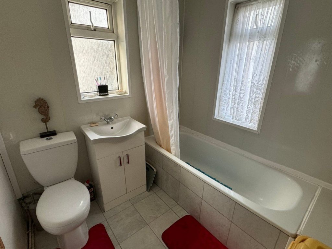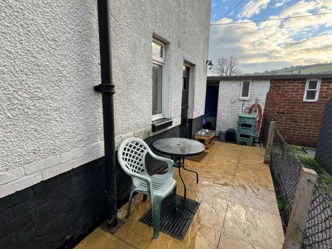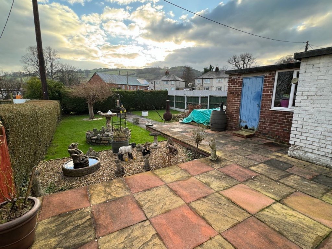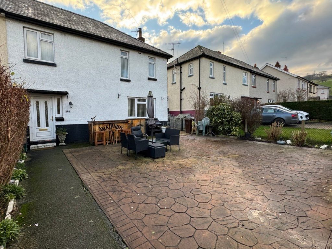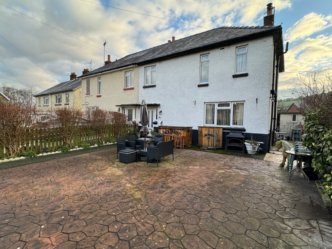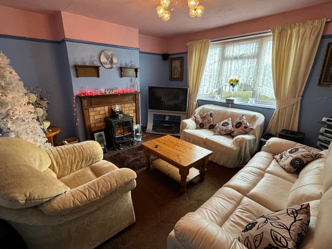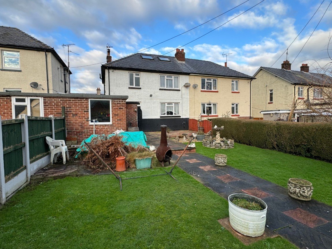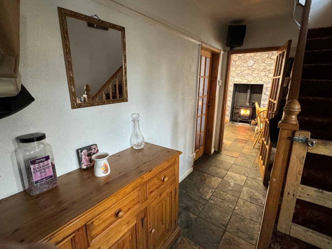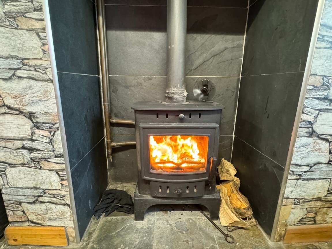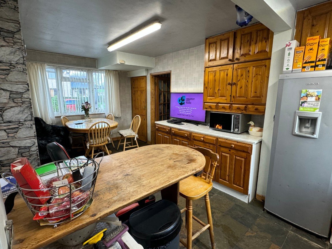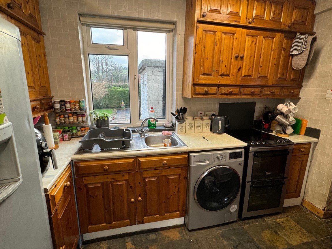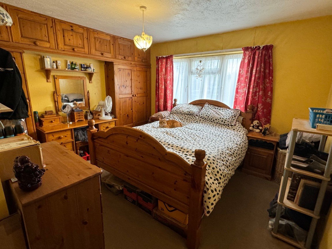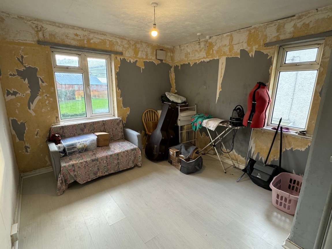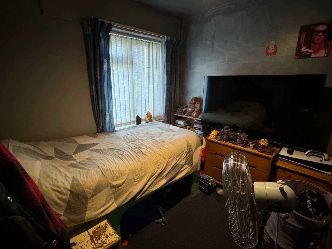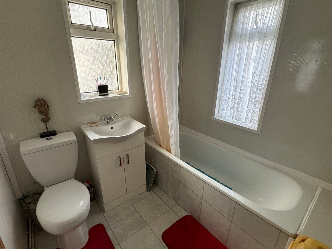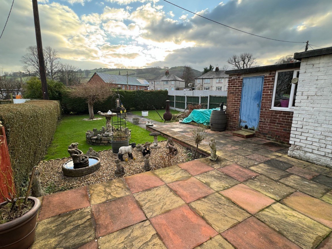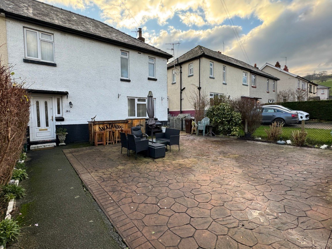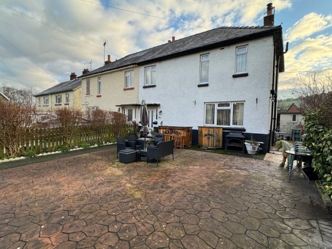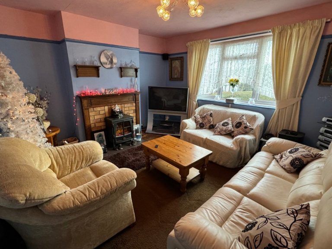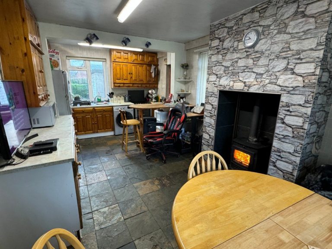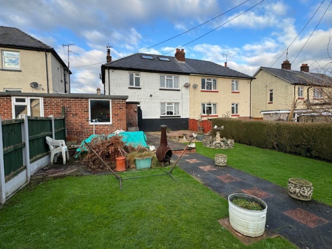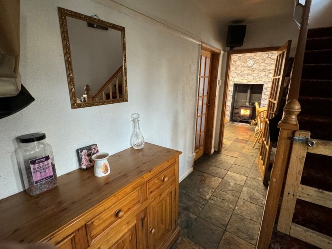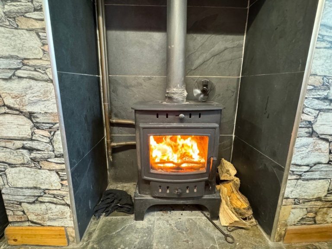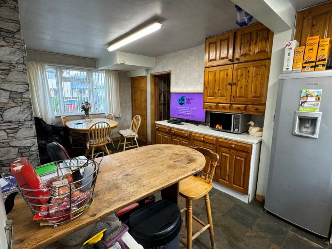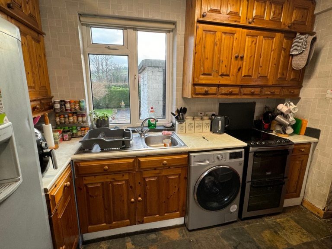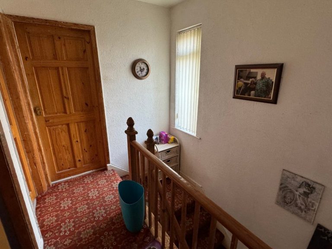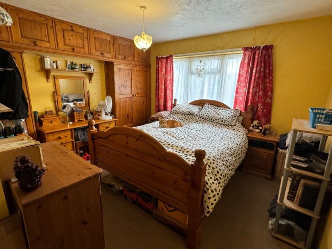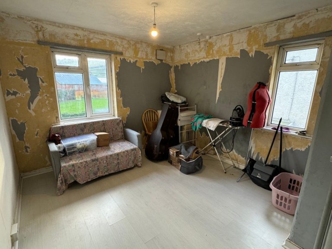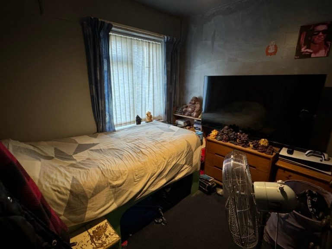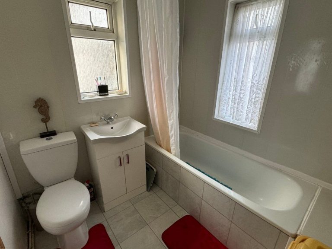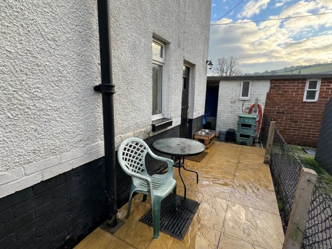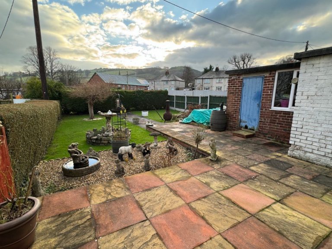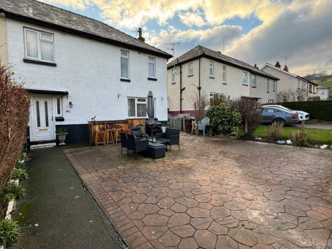£179,950
Glan Y Fedw, Betws yn Rhos, Conwy
Key features
- Village location
- Semi-detached property
- Open-plan kitchen with dining space
- Outbuildings for storage
- Three bedrooms
- Large gardens for entertaining
- Log burner
- Council Tax - C
- EPC - E
- Tenure - Freehold
Full property description
This semi-detached three bedroomed property offers great potential for those looking to put their own stamp on their new home. All set in the heart of the idyllic semi rural village of Betws Yn Rhos, which offers a close community with a popular primary school, local public house and shop. The village is within a fifteen minute drive of the coast, plus A55 access at Abergele. Other popular towns such as Colwyn Bay and Llandudno are also within easy reach. The surrounding area offers open countryside, nearby park, football pitch, golf course and walking routes, allowing for a peaceful and scenic setting.
The property comprises of;
The property comprises of;
Hall
Welcoming you into the property, step up through the uPVC front door. With stone flooring, lighting and staircase leading to the first floor.
Lounge - 3.74m x 4.02m (12'3" x 13'2")
Timber glazed door leads into the separate reception room, which features a charming electric fireplace with timber surround and offers views of the garden and countryside. With lighting and power points.
Kitchen/Diner - 5.95m x 3.2m (19'6" x 10'5")
The open-plan kitchen provides a bright and airy space with an abundance of natural light and a dining area, perfect for entertaining, with a multi fuel burner fitted heating the ground floor. Fitted with a range of wall and base units, space for a fridge/freezer, washing machine and cooker. Sink with drainer and taps over with window above which looks out over the garden. A unique feature of this property is the wooden stable door leading out to the garden. Under the stairs cupboard providing useful storage space, lighting and power points.
Landing
Turned staircase leading to the landing with window providing natural light.
Bedroom One - 3.7m x 3.76m (12'1" x 12'4")
The master bedroom benefits from built-in wardrobes, providing ample storage space and views out to the garden and countryside. Loft hatch with a pull down ladder (we are informed the loft is renovated for storage purposes). Lighting and power points.
Bedroom Two - 3.77m x 3.2m (12'4" x 10'5")
The second bedroom is a double room, also benefiting from built-in wardrobes and an abundance of natural light from the dual aspect windows. Lighting, radiator and power points.
Bedroom Three - 2.55m x 2.59m (8'4" x 8'5")
With window overlooking the front aspect, lighting, radiator and power points.
Bathroom - 2.17m x 2m (7'1" x 6'6")
Fitted with a three piece suite in white comprising of a bath with 'Triton' shower over, low flush wc and sink set within a vanity unit. Chrome 'ladder' style radiator, part upvc wall cladding, dual windows and lighting.
Outside
To the front of the property a path leads up to the front and side entrance doors. A large patterned concrete area which is used as entertaining space. With borders of flowers and hedging bordering the front garden. Through the side metal gate and leading to the outbuildings and rear garden. The rear garden is enclosed and bounded by timber fences and hedges. The garden is mainly laid to lawn with raised patio areas perfect for al fresco entertaining, with path leading down the garden.
The outbuildings have storage areas, a coal shed and working outside toilet.
Services
Electric, Multi fuel burner, water and drainage are connected or available. Please note no appliances are tested by the selling agent.
Interested in this property?
Try one of our useful calculators
Stamp duty calculator
Mortgage calculator
