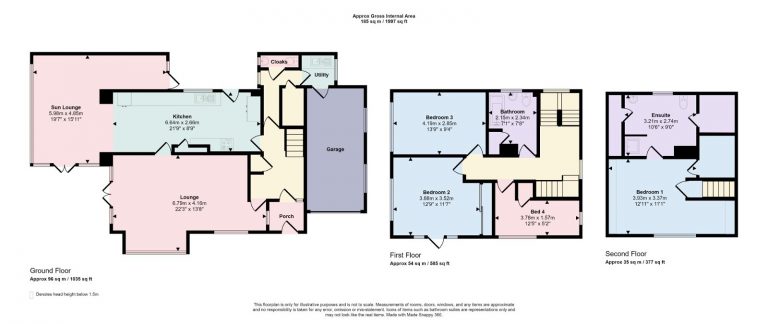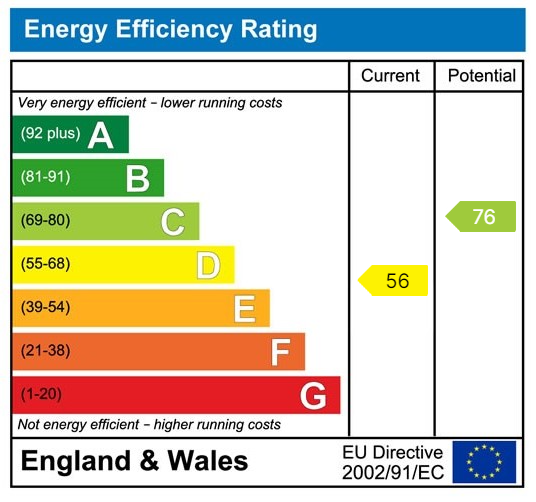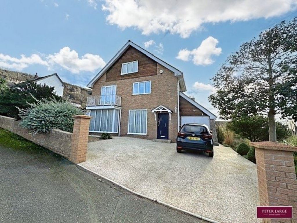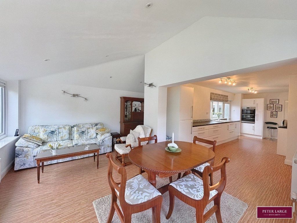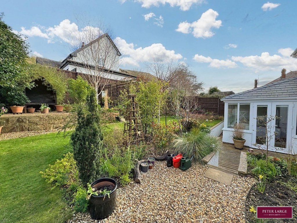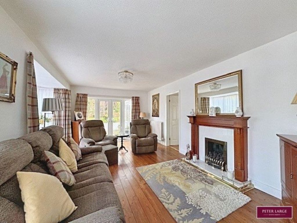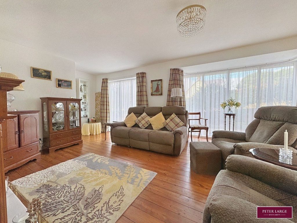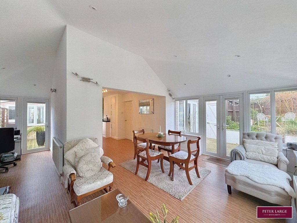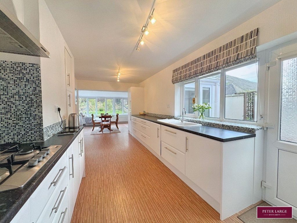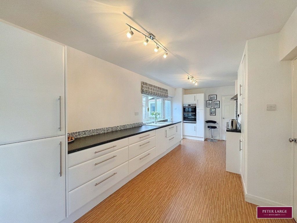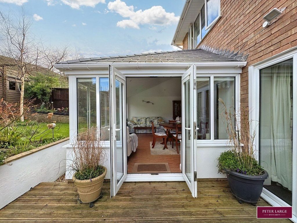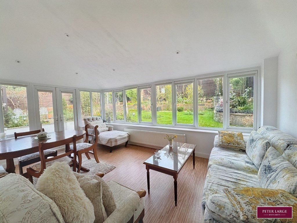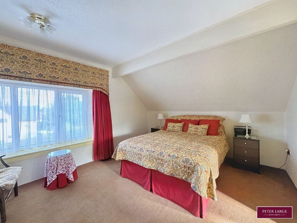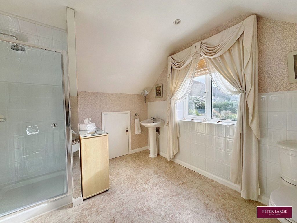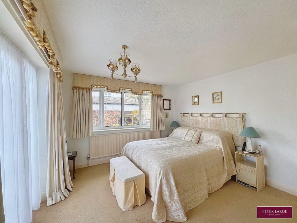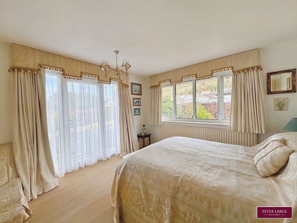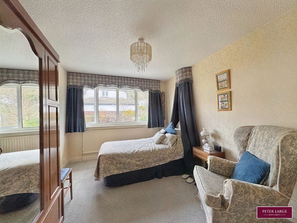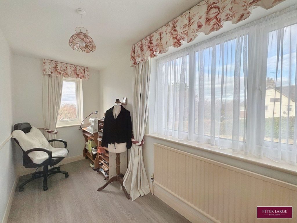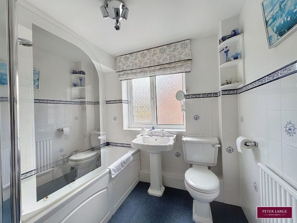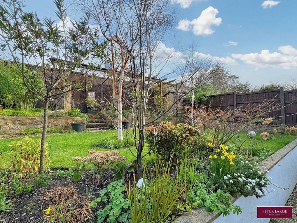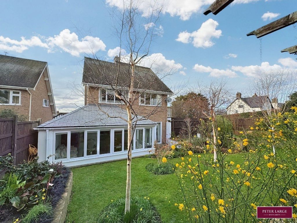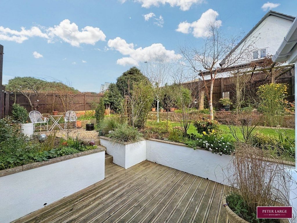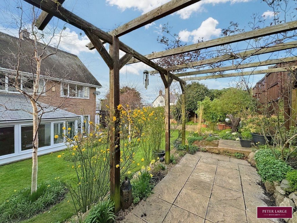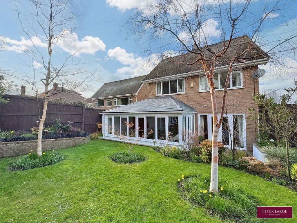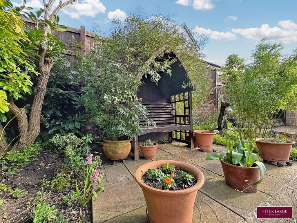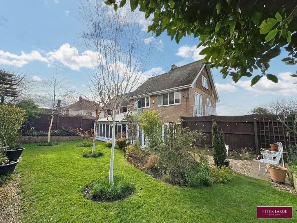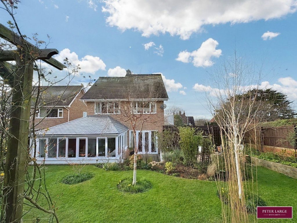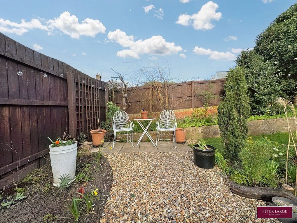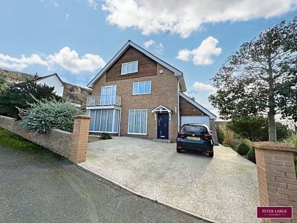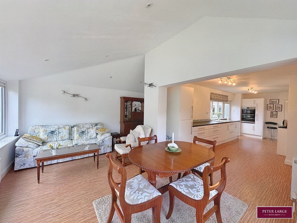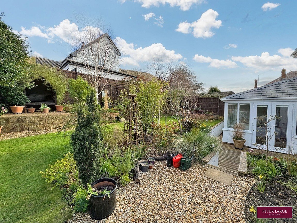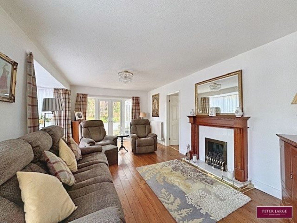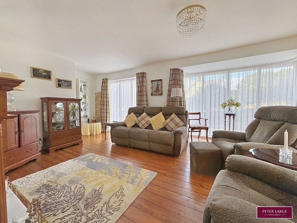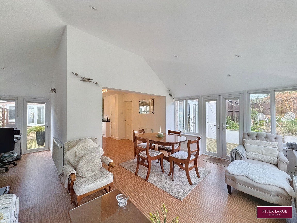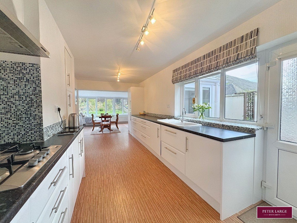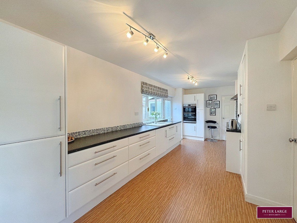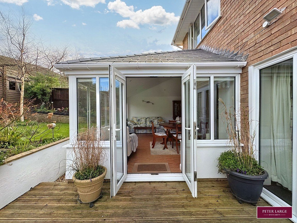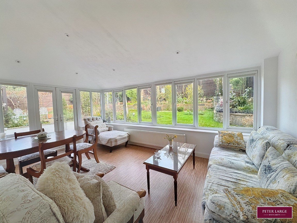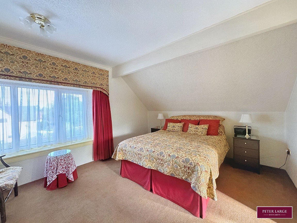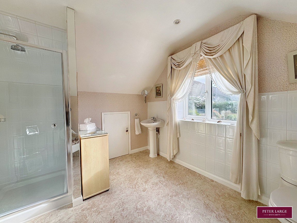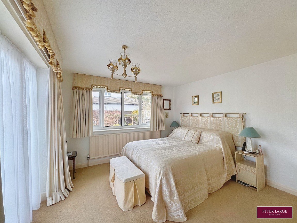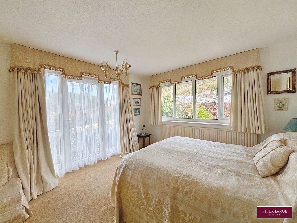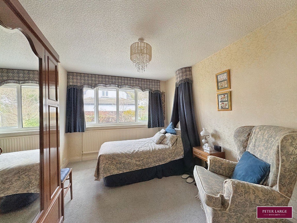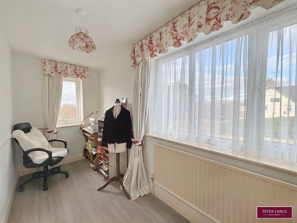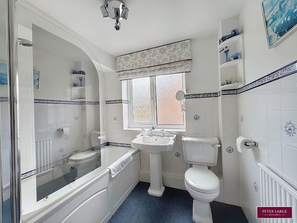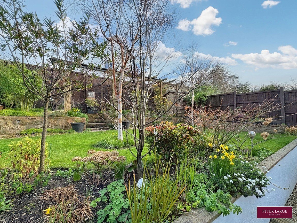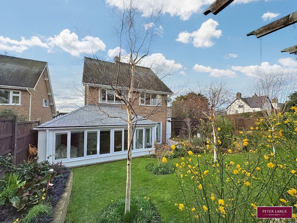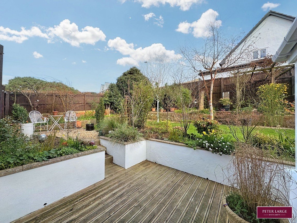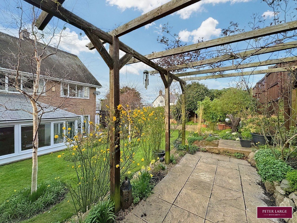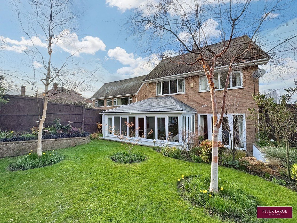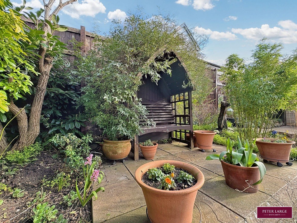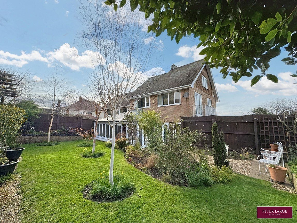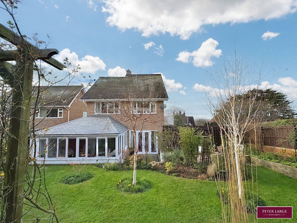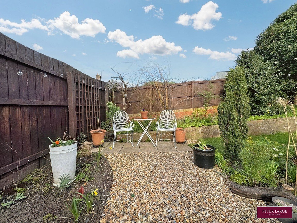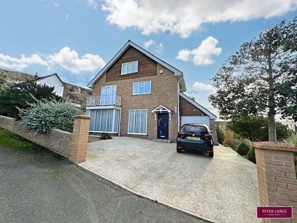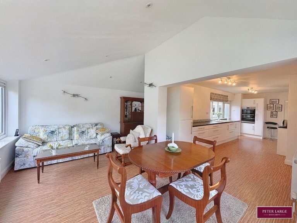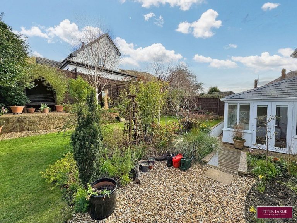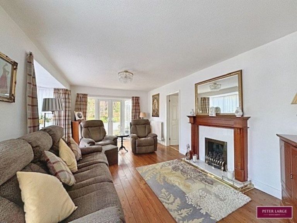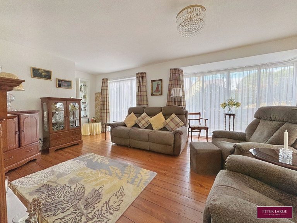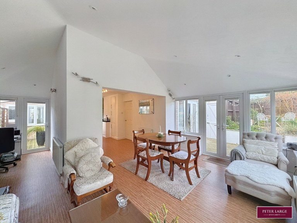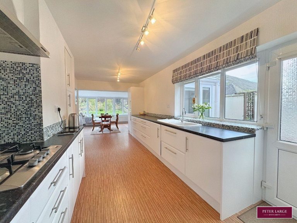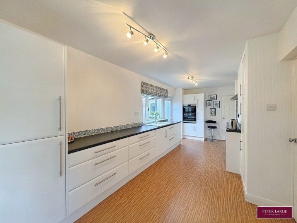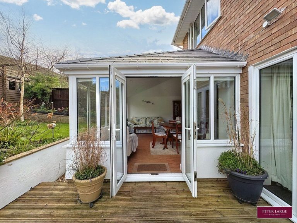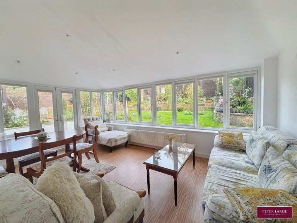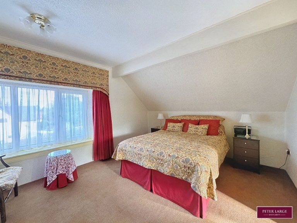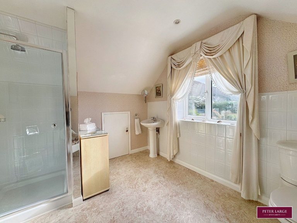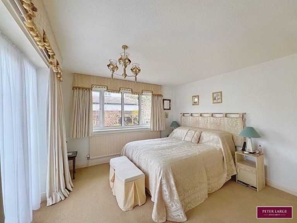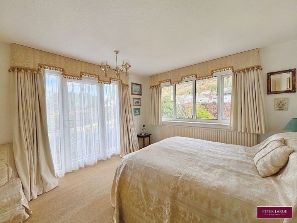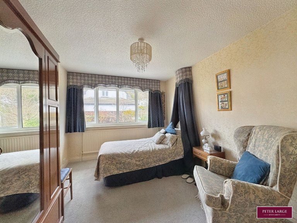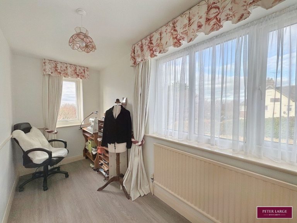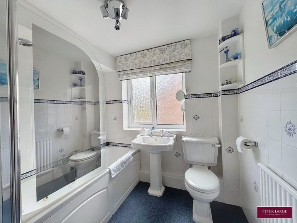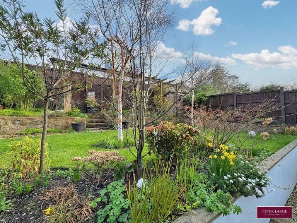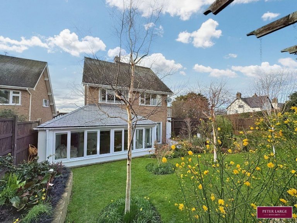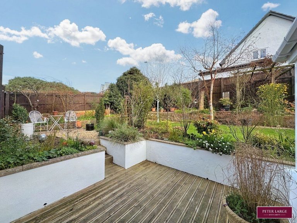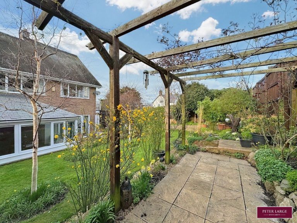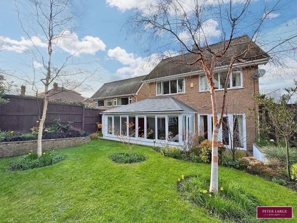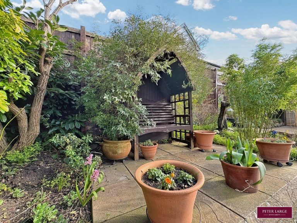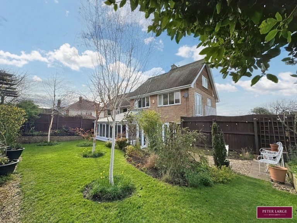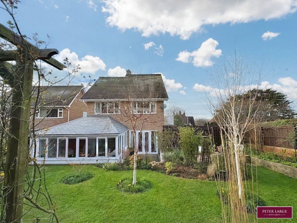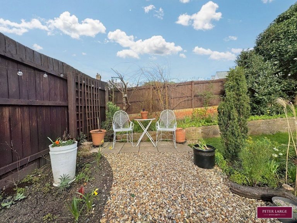£430,000
Bryntirion Avenue, Prestatyn, Denbighshire
Key features
- UPPER PRESTATYN
- FOUR BEDROOMS
- TWO BATHROOMS
- LARGE KITCHEN/SUN ROOM
- ATTRACTIVE GARDENS
- PARKING & GARAGE
- WELL PRESENTED THROUGHOUT
- FREEHOLD
- EPC - D
- COUNCIL TAX BAND - F
Full property description
Composite Entrance Door into
ENTRANCE VESTIBULE
With a tiled floor, obscure glazed window allowing in natural light, timber and glazed door into:-
RECEPTION HALL
Having power points, timber effect floor, radiator and useful cloaks cupboard.
LOUNGE
Having exposed timber floor boards, two double glazed picture windows to the front elevation, 'French' doors with glazed side panels leading out to the landscaped side garden., feature living flame coal effect gas fire with a marble effect inset, marble hearth and ornate timber surround., double panelled radiator and power points.
KITCHEN
Which can be accessed from either the Lounge or the Reception Hall. Having an extensive range of white fronted base cupboards and drawers with worktop surface over, enamel single drainer sink with mixer tap over, four ring Lamona gas hob with chrome splash back and covector canopy over, built-in eye level Hotpoint electric oven and grill with storage cupboards, integrated fridge and freezer, tiled splashback, radiator, double glazed window overlooking the rear courtyard with a door giving access. Opening into:-
SUN LOUNGE WITH DINING & STUDY AREA
Enjoying an outlook and access onto the enclosed landscaped garden, double panelled radiator, power points, inset spotlighting to a high ceiling, to the Study area there is access to the rear courtyard.
INNER HALLWAY
With inset spotlighting, radiator, under stairs storage cupboard and a double glazed window overlooking the courtyard.
CLOAKROOM
Having a low flush w.c., wash hand basin set into vanity unit, part tiled walls to dado height, inset spotlighting and a obscure glazed window.
UTILITY ROOM
Having a one and a quarter single drainer stainless steel sink with mixer tap over, storage beneath, plumbing installed for an automatic washing machine, tiled splash back, power points, radiator and a double glazed window with views over rooftops towards the coast. Personal door into:-
GARAGE
With power and light installed.
Stairs with half landing and window to the rear lead to the First Floor Accommodation and Landing with a high level window allowing in natural light.
FAMILY BATHROOM
Having a three piece suite in white comprising low flush w.c., pedestal wash hand basin, panelled bath with shower over and splash screen, part tiled walls, radiator, obscure glazed window, cupboard housing the 'Worcester' gas fired boiler serving the domestic hot water and heating system.
BEDROOM TWO
Having a double glazed door leading out onto a BALCONY with a wrought iron balustrade where the sea views can be enjoyed, a further double glazed window to the side elevation overlooking the landscaped side garden with views of the Hillside, fitted wardrobes with sliding doors, power points and radiator.
BEDROOM THREE
With a double glazed window overlooking the side garden with views of the Hillside, radiator and power points.
BEDROOM FOUR
(Currently used as a Hobbies Room) With a useful built-in cupboard, double glazed windows to front and side elevations enjoying views over rooftops towards the coast, radiator and power points.
Second Staircase rises up to the Second Floor Landing and
MASTER BEDROOM
Enjoying views towards the coast, radiator, power points, dressing area and built-in wardrobe.
ENSUITE
Having a three piece suite comprising purpose built tiled shower cubicle, pedestal wash hand basin, low flush w.c., window to rear and eaves storage cupboards.
OUTSIDE
The property is approached over a resin driveway providing ample off street parking for several vehicles and leads to a GARAGE. The gardens to front are landscaped with a resin and gravelLed area for ease of maintenance, to the side is a lawn with a wide variety of trees, plants and shrubs providing all year round interest. A timber gate gives access to an enclosed landscaped tiered side garden with a decked seating area, steps lead to a lawn with a gravelled and paved patio area. Raised borders contain a variety of established plants and shrubs, timber pergola and garden store, bounded by fencing. To the rear there is also a decked courtyard which can be accessed from the Kitchen or Sun Lounge.
SERVICES
Mains electric, gas, water and drainage are believed available or connected to the property. All services and appliances are not tested by the Selling Agent.
DIRECTIONS
From the Prestatyn office turn left onto Meliden Road and continue across at the roundabout, bear left onto Bryntirion Drive and take the second left onto Bryntirion Avenue and the property is on the right
Interested in this property?
Try one of our useful calculators
Stamp duty calculator
Mortgage calculator
