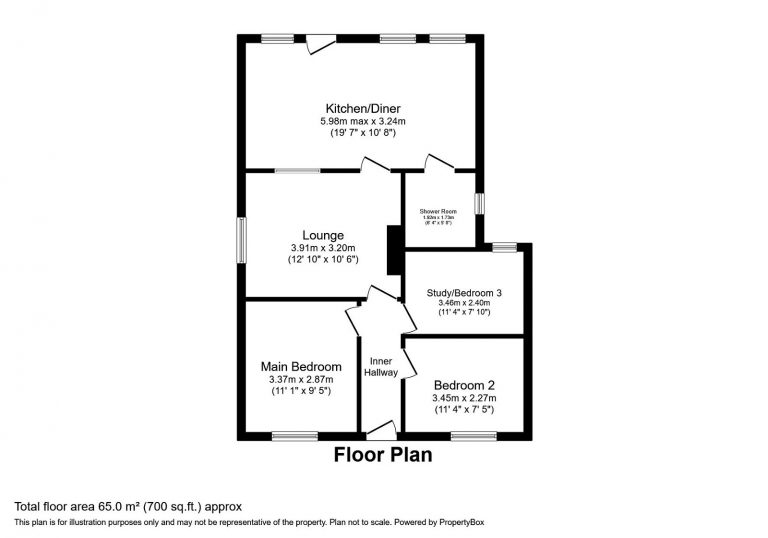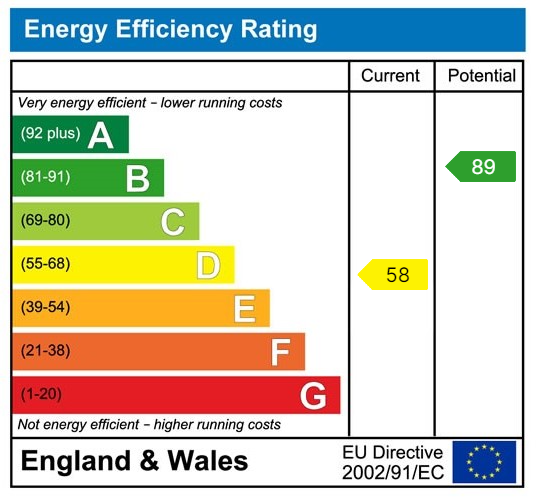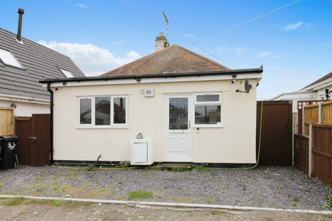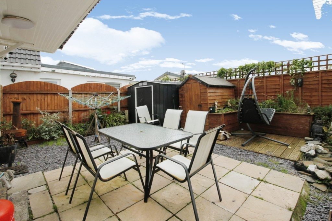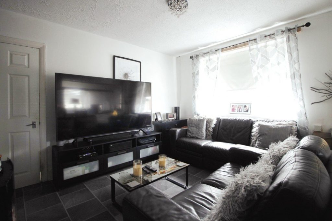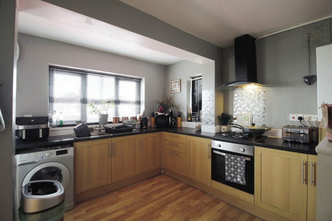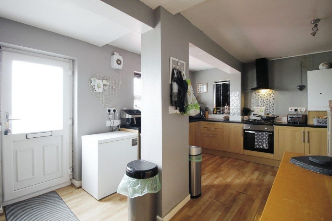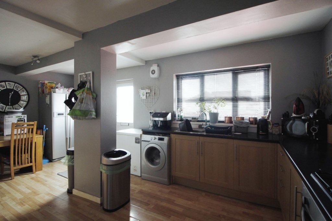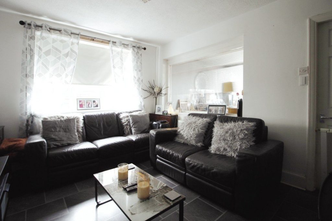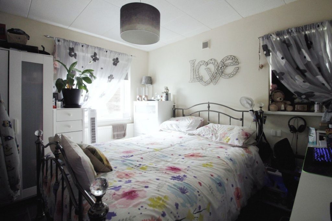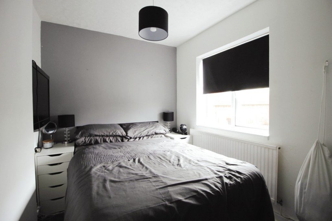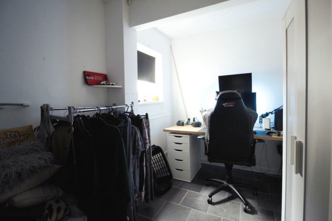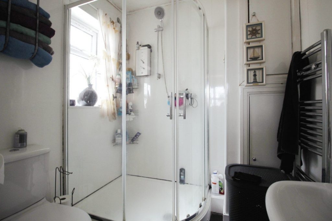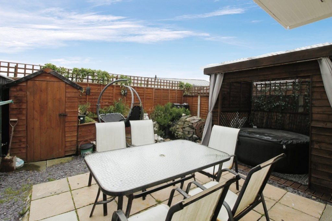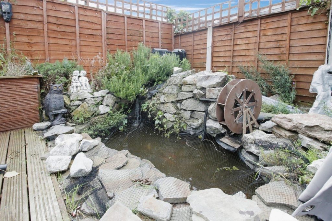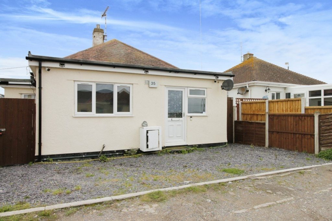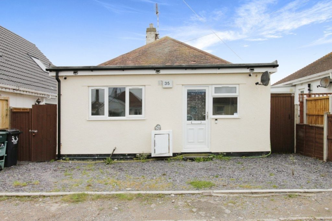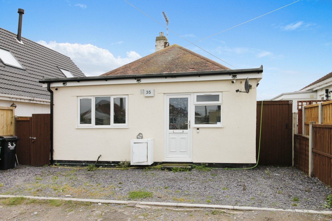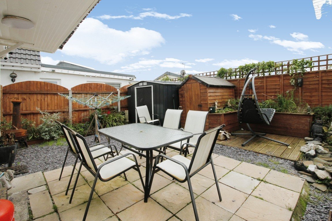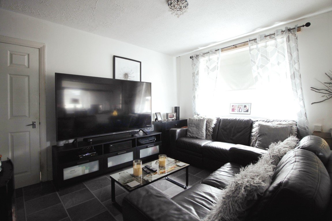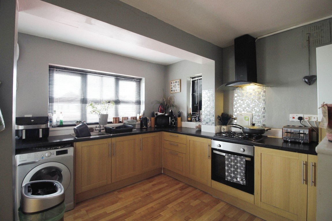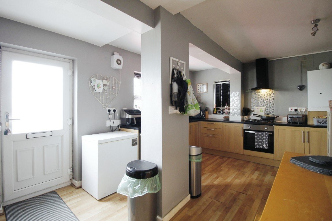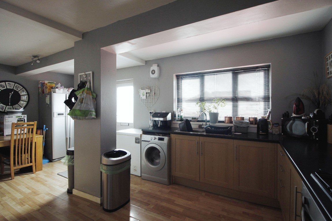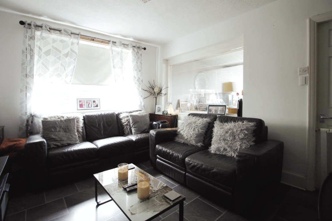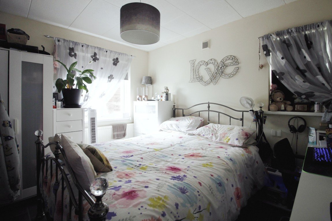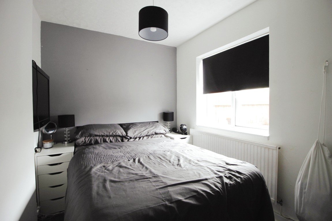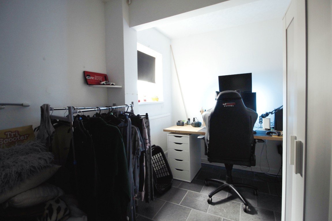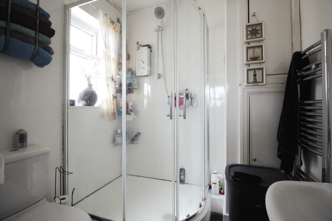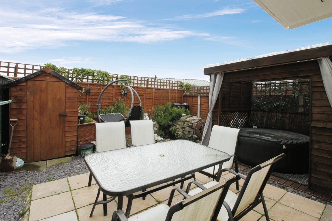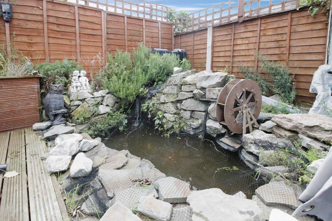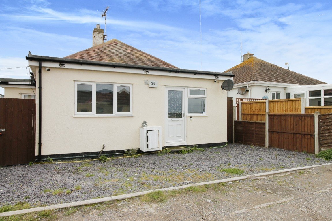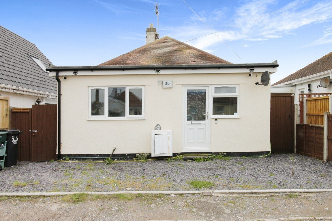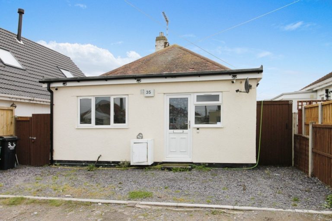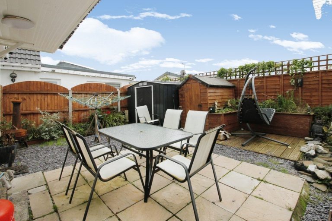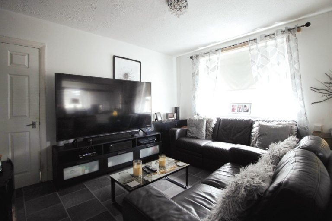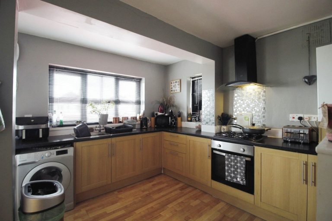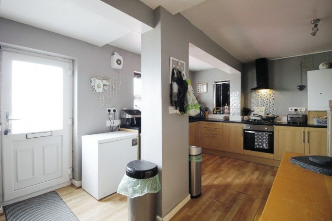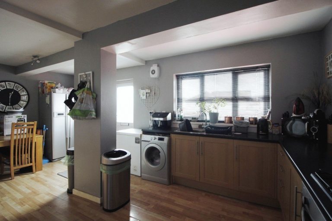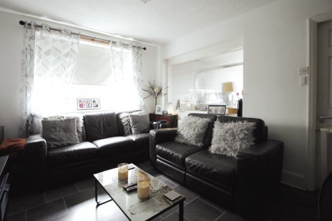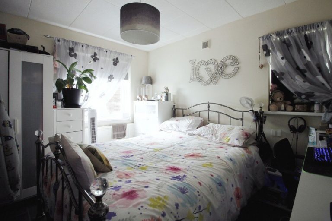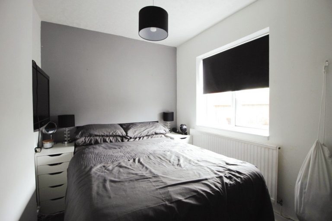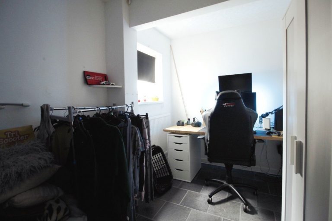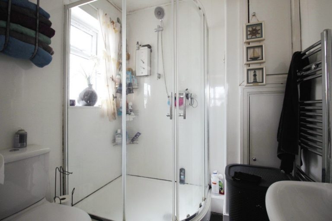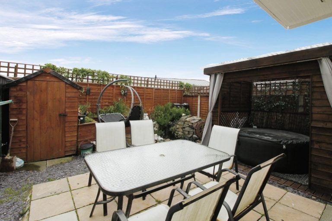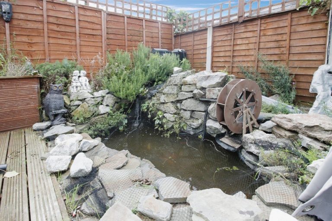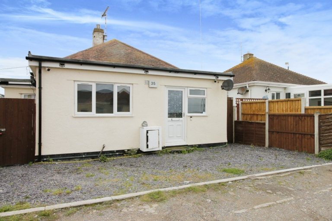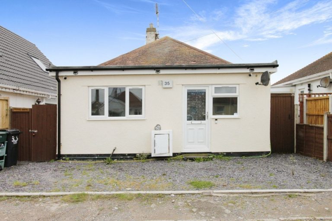£160,000
Arnold Gardens, Kinmel Bay, Conwy,
Key features
- Close to the seafront
- Open plan kitchen/diner
- Spacious double bedroom
- Easy access to local amenities
- Flexible living space
- Detached
- Three bedrooms
- EPC-D
- Council tax-B
- Instructed 22/09/2023
Full property description
DESCRIPTION
This detached property is located close to the seafront. With three bedrooms and one reception room, this property is ideal for families, couples, or those looking to retire. The open plan kitchen/diner is a unique feature of this property, providing a modern and social space for entertaining friends and family. Located in a convenient and sought-after location being a stone's throw away from the seafront and promenade with beautiful coastal walks and stunning views and within a short distance of local amenities.
UPVC DOUBLE GLAZED DOOR
Giving access into:
KITCHEN / DINER - 5.98m mas x 3.24m max (19'7" x 10'7")
Having worktop surfaces with drawer and base cupboards beneath, stainless steel sink with mixer tap over, 'Lamona' electric oven with indesit gas hob and extractor hood over, 'Biasi' boiler supplying the domestic hot water and radiators, single glazed internal window into lounge, laminate floor, space for tall standing fridge/freezer, radiator, space for automatic washing machine and dual aspect uPVC double glazed windows overlooking the front and side.
SHOWER ROOM - 1.92m x 1.73m (6'3" x 5'8")
Accessed via the kitchen with fully tiled walls, uPVC double glazed window to the side, airing cupboard, shower cubicle with electric 'Mira' shower over, low flush W.C and pedestal wash hand basin with mixer tap over.
LOUNGE - 3.91m x 3.2m (12'9" x 10'5")
With uPVC double glazed window overlooking the side and radiator.
INNER HALLWAY
With uPVC double glazed door giving access onto the rear garden.
MASTER BEDROOM - 3.37m x 2.87m (11'0" x 9'4")
With dual aspect uPVC double glazed windows overlooking side and rear and radiator.
BEDROOM TWO - 3.45m x 2.27m (11'3" x 7'5")
With uPVC double glazed window overlooking the rear and radiator.
BEDROOM THREE - 3.46m x 2.4m (11'4" x 7'10")
With uPVC double glazed window overlooking the front and radiator.
OUTSIDE
To the front there is off street parking laid to slate, gas meter and is bounded by timber fencing. Timber gate giving access to the rear garden. The rear garden has a patio area ideal for alfresco dining, slate chippings, pond and small section of decking and is bounded by timber fencing.
DIRECTIONS
Proceed away from the Rhyl office over the Foryd Road bridge onto Foryd Road, continue through Kimnel Bay's main traffic lights turning right into Woodside Avenue follow the road all the way to the end turning left onto The Promenade taking the second left into Arnold Gardens where the property can be seen on the right hand side by way of a For Sale board.
SERVICES
Mains Gas, electric and water are believed available or connected to the property. All services and appliances not tested by the Selling Agent.
Interested in this property?
Try one of our useful calculators
Stamp duty calculator
Mortgage calculator
